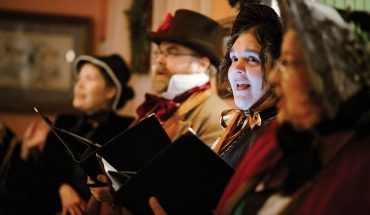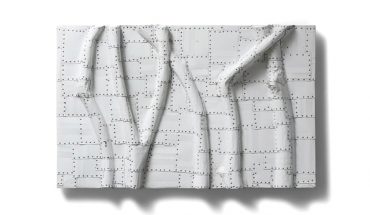
Durham Co-Housing Community by Weinstein Friedlein Architects | Photo by Tzu Chen Photography
Four pedigreed blasts from the past will deliver new depth to the AIA Triangle’s tour of residential architecture on October 26. It’s the tour’s 10th anniversary, so the AIA added popular homes from past tours to a roster of four cutting-edge new ones. The public voted on the encore homes, while a jury of professionals selected the new work. All eight will serve as consciousness-raisers for tour-goers—and each will be explained by the architects who designed it.
“We want to give the public a real-life experience about what an architect does and show how an architect designs a home,” says Chad Volk, director of the 2019 tour. “The architects will be there, the homeowners will be there and volunteers will be there to educate the public.”
The homes are spread across Raleigh, Durham and Chapel Hill, and two Raleigh firms, in situ studio and Raleigh Architecture Company (RAC), designed the jury-selected homes. Each has a pair of homes on the tour.

Keith Isaacs
If the architects are surprised at having two each, they don’t show it. “We thought one would get picked, because they’re good houses,” says Matt Griffith of in situ’s entries. “So we were not surprised, but really flattered.”
The response from two RAC principals differed. “It seemed a little unusual to me,” says Craig Kerins. “I was surprised it wasn’t three,” quips Robby Johnston.
One of RAC’s projects was a renovation and addition to a four-square bungalow in Raleigh’s Five Points neighborhood. The other was new construction on two wooded acres overlooking Sunset Lake.
The new house is for Susan LaFera and Jim Wilson, a retired couple that owns Beyond Blue Interiors, a North Hills furniture store that’s chock-full of contemporary items, some of which made their way to the 2,700 square-foot residence.
Their home is sectioned into two pavilions, divided by a strong and central entry space. One side is an open living pavilion, while the other is more solid and private—nestled in the woods but buffered from the public area. “We looked at how to site it and minimize its impact on the land,” Kerins says.
The renovation and addition was a response to the clients’ need for more space and a better-functioning home. The bungalow, built in 1939, has a backyard for gardening and a pet dog—so the architects respected that outdoor space while adding square footage to the rear of the house.

123 Hillcrest by REdesign.build | Photo by JWest Productions
“We wanted to preserve the look of the front and take advantage of the gorgeous backyard,” he says. “It appears from the street to be the same, but the addition is very modern.”
One of in situ studio’s two projects sits on hallowed MidCentury modern ground—on Runnymede Road in Raleigh, where N.C. State’s professor George Matsumoto famously designed two homes. “Conceptually, we placed three boxes on top of the foundation walls,” Griffith says. “We were inspired by the Matsumoto house down the street—it’s a box sitting on a concrete block wall.”
Here, the architects dedicated one box to a master suite, another to functional areas like stairs, dining and office space, and a third to children. “Each of the three boxes is programmed carefully,” he says.
The tour starts at 10 a.m. on Saturday, October 26, and ends at 5 p.m. Encore homes include the 2010 Wheeler Residence in Chapel Hill by Louis Cherry Architecture, the 2014 Durham CoHousing Community by Weinstein Friedlein Architects, the 2010 Martin Residence in Raleigh by Tina Govan Architect, and a 2016 Raleigh home by Redesign.build.
With that much talent, eight homes should be enough for anybody. —J. Michael Welton



