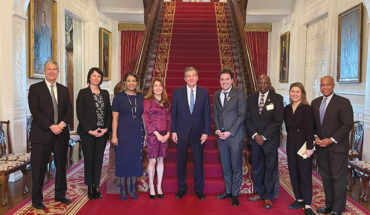photographs by Dustin Peck and Mark Petko
When he set out to design a new home for the chancellor of N.C. State University, Marvin Malecha knew the house had to serve many masters.
It had to be a comfortable home for chancellors and their families. It had to work as an efficient events venue for frequent receptions and fund-raisers. It had to represent a long-standing tradition of design excellence for the university at large; it had to showcase North Carolina materials and workmanship for the state; and for everyone concerned, the new house had to foster community.
For inspiration, Malecha looked to “the old Southern home tradition” represented by gabled rooflines, a center hall and hearth, a big staircase into an entrance foyer, a traditional floor plan, and a heart-of-the-home kitchen. And then he gave it all a contemporary tweak.

VISIONARY
Marvin Malecha, dean of the design school at N.C. State, left, led the design team. He says he was inspired by famed architects Carlos Scarpa, Sir Edwin Lutyens, and Hugh Newell Jacobsen.
“I wanted to bring in a traditional constituency, but in a modern way,” says Malecha, who is the dean of the university’s College of Design.
The result, finished in late 2011, was dubbed “The Point” by its biggest donor, Ann Goodnight. Malecha describes its style as “familiar modern.” Constructed almost entirely of North Carolina materials, it is contemporary but warm, marrying comfortable elements like fireplaces – there are nine – with elegant attributes like a vaulted kitchen ceiling, natural light from every direction, and space for significant art.
The Point’s 5,400-square foot ground floor has the layout and the feel of a spacious home, but the real living goes on upstairs, on the 3,100-square-foot second floor. That’s where the three-bedroom living quarters are, complete with a small kitchen, comfortable sitting room, screened porch, and laundry.
It’s all of a piece, but also separate, as it needs to be. Because downstairs may be a lovely showplace, but it works hard, too. When it’s time for an event (and that can be several times a week), the ground floor doubles as a streamlined, efficient venue. What looks like a substantial, mahogany-paneled column in the center of the home opens up to become an elegant bar; the wide first landing of the curving staircase becomes a natural podium from which Chancellor Randy Woodson and his wife Susan can welcome guests. And a catering kitchen tucked away down the main hallway comes to life. With enough room for a fleet of staff to prepare large seated dinners or hors d’oeuvres for hundred-plus guest receptions, the set-up also includes 12 lockers to hold staff belongings, plus a shower and dressing room. That leaves the gleaming showroom of the visible kitchen for guests to enjoy. Outside, the grid of grass that leads to the house is ample parking in disguise: it’s grown on structured soil and resists wear and tear.
“The Point serves a real purpose,” says Susan Woodson, “It’s not just a grand place for people to live in.”

GRACIOUS HOSTS
Chancellor Randy Woodson and his wife Susan, an artist and gallery owner, moved in to The Point in late 2011. Susan Woodson worked with the project’s interior decorator, Judy Pickett, to help make the house a comfortable home. Together the couple host frequent receptions and university fund-raisers.
The Woodsons, who opened the home before Christmas to the entire university community, are warm and gracious hosts. Everyone from janitorial staff to professors streamed in The Point’s double doors on that particular occasion, making Malecha, for one, particularly proud.
“It’s intended to be the kind of house where you would want to go, where you would feel at ease and welcome,” he says. “It belongs to the N.C. State family. It’s fun to see it alive and at work.”
Malecha’s team included architect Ellen Weinstein, builders John Rufty and Randy Beard, interior designer Judy Pickett, and landscape architects Thomas Skolnicki and Derek Blaylock. Armed with a $3.5-million budget raised from 70 private donors, the team built The Point on a piece of Centennial Campus land overlooking Lake Raleigh. It took less than 18 months.
They managed to make the house not only multi-dimensional, but also green. Manufactured from sustainable materials like brick and poplar, heated and cooled with 13 geothermal wells, buffered with six-inch walls of blown insulation, the house is LEED-certified as energy efficient, an accomplishment for a residence of this size. Malecha says they also built the house to last, and he envisions a 200th anniversary celebration for the university at The Point in 75 years.

HEARTH AND HOME
Malecha wanted a hearth in the entry foyer to welcome guests, bottom right. There are nine fireplaces and seven chimneys at The Point, all intended to bring human dimension to a grand place. The stone floor and ample wood of the foyer are also intended to make people comfortable as they enter.
CHURCHLIKE
The high, vaulted cypress ceiling of the kitchen mimics a chapel, one filled with daylight from every compass point. The modernism of the house is glimpsed in fixtures like the angular faucet and pendant lights, but its roots in tradition are visible in the hand-hewn steel hood over the stove. Oak floors here and throughout the house come from the N.C. State forest in Western North Carolina.





