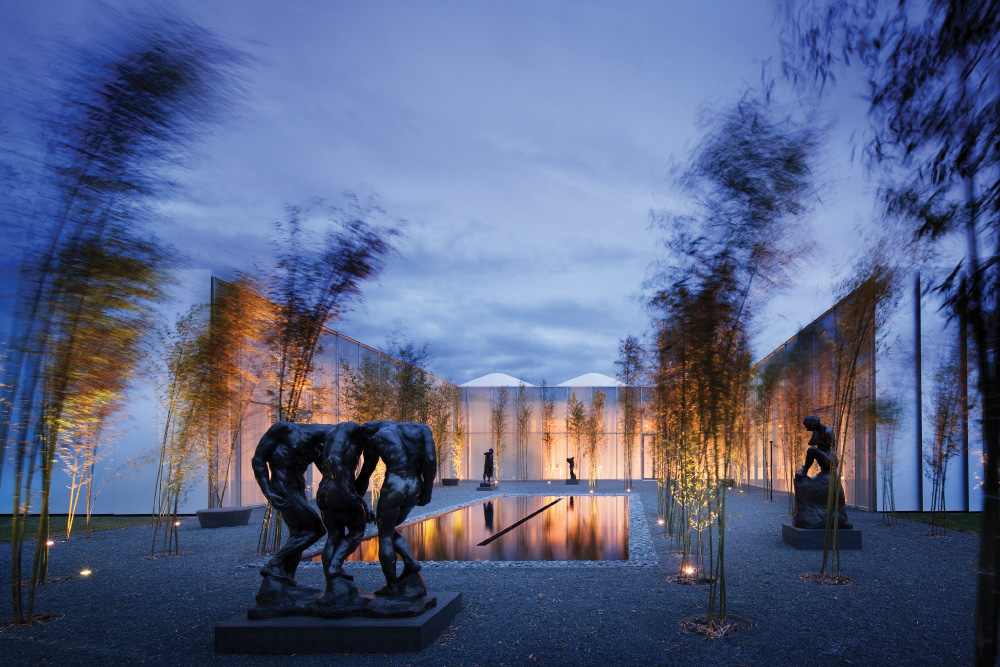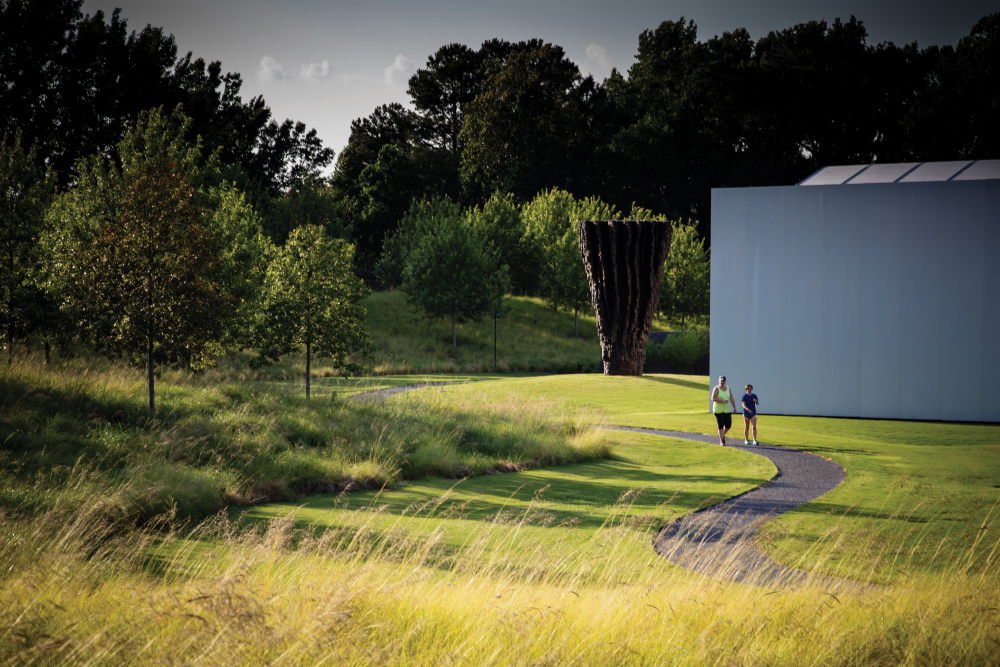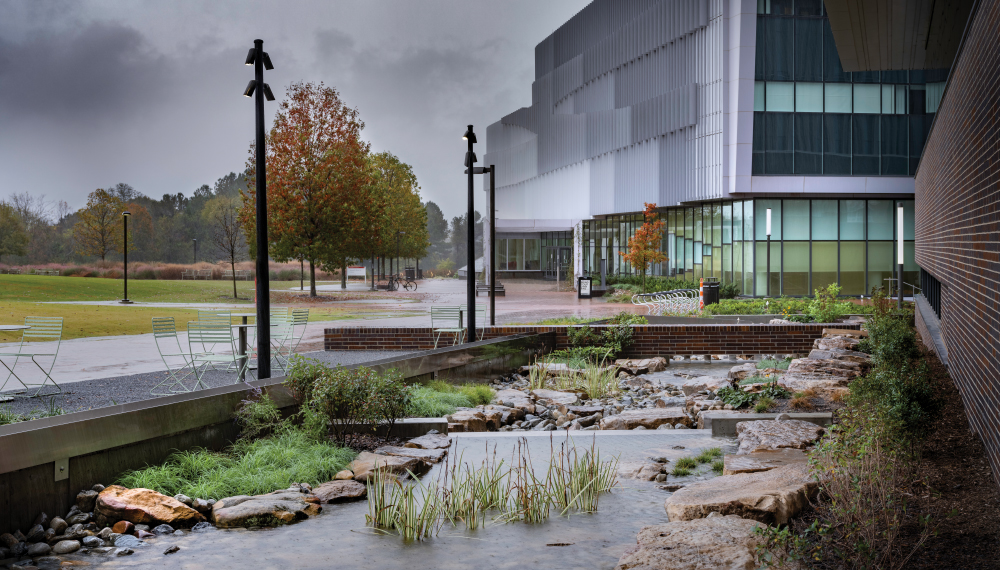This Durham-based landscape architect designs exquisite, sustainable spaces across the Southeast, including the Cantor Rodin Court at NCMA.
by J. Michael Welton
One of the North Carolina Museum of Art’s most sensuous works won’t be found in its galleries, or even inside the Ann and Jim Goodnight Museum Park. In fact, it’s not even part of the collection, but placemaking at its most exquisite — a sumptuous experience for four of the five human senses. (If a catered moonlight dinner could be arranged, the fifth could be quenched as well.)
Outside of the West Building, within a rectangular notch carved into the western edge, porous gravel bound with epoxy glue crunches quietly underfoot. Water murmurs as it drains into the center of a shallow pond, its base tinted black, its edges softened by gray, rounded river rock. On warm days, crepe myrtles rustle in the breeze, while dragonflies buzz by in flight. The scents of roses — and of water lilies, aligned in two parallel rows of 10 at the pond’s center — waft through the air.
A large, black-tinted wall, crafted from board-formed concrete, stands at the end of the courtyard, mute and powerful. When its forms were set, concrete was poured from above in uneven layers, with sand dribbled along their edges. After the forms were stripped, the sand was washed away, leaving behind textured cavities begging fingers to run through them.
The wall is the exact width of the glassed-in interior gallery it faces, 150 feet away, and quietly serves as a terminus for both indoor and outdoor spaces. “It has great restraint,” says Mark Hough, Duke University’s landscape architect. “The wall is great, but intentionally subtle.”
This courtyard, known as the Cantor Rodin Court, is the creation of landscape architect Walt Havener, founding principal and design director at Surface 678 in Durham. It’s one of five such spaces he designed for the West Building, and one of three with water features.
A reductive landscape architect, Havener understood that this outdoor gallery should defer to the artwork inside, but still make its own understated presence known. Here, guests find six life-sized or larger-than-life bronze sculptures by renowned sculptor Auguste Rodin, including The Three Shades, a study for his masterwork, The Gates of Hell.
“It’s the highlight of my career,” Havener says of the Cantor Rodin Court, as well as the landscape he designed to flow around the West Building. “It’s beautiful and simple, and a joy for me.”
In 2010 he was tasked with designing five courtyards to complement the new West Building, designed by architect Thomas Phifer, as well as uniting this structure with Edward Durell Stone’s 1983 East Building. To do that, he created a plaza shared by pedestrians and vehicles between the two structures.
There are no cues for cars — no curbs, signs, or markings — giving drivers the sense they can operate with impunity in the plaza. Instead, Havener added a grassy, oval-shaped island in its center, offering a subtle clue to rotate around it. “Most people intuitively understand and travel counterclockwise, but some go clockwise,” he says. “To me that means it’s working well.”
He was asked also to create the environment that would envelop the West Building — and 11 years later it does, just as its architect envisioned. “Phifer wanted the building to eventually disappear into the landscape,” says Dan Gottlieb, NCMA’s former director of planning and special projects. “And on a cloudy day, it really does that — it dissolves into the landscape that Walt designed around it. It’s an antiheroic attitude.”
Havener employed modern rigor at the museum’s entrance, a grid of trees shading visitors who sit, talk, drink, and eat at café tables below. At the edge of this formal space and beyond, an undulating natural landscape hides views of Blue Ridge Road, connects to the larger park around it, and introduces plantings from across the state.
“To make it his own, he took it from a highly geometric approach that morphs the building’s grid, to courtyards and grassy hillocks designed with commissioned sculptures,” Gottlieb says.
Havener’s crowning achievement on the grounds is actually invisible to museum guests: a stormwater mitigation system for the West Building’s 50-acre watershed. He sank a 90,000-gallon cistern underground on the building’s north side to store runoff for irrigating trees and plantings. But its overflow feeds into a redesigned pond 1,500 feet away, where water is cleaned before draining into House Creek below.
It’s a nature lover’s retreat. “The pond was originally designed as flooding control, and we improved upon that greatly, and vastly improved water quality,” Havener says, crediting Steven Blake and the Denver-based environmental firm Artifex-ED for their work there. “In all it was a huge success for quantity and quality, but more importantly for the integration of people into the system.”
In 2017, the entire project won the American Society of Landscape Architects Professional Honor Award, the most prestigious of its kind. It was selected from 465 submissions in the U.S. and around the world. Tellingly, Havener made no mention of the award in interviews for this story.
“He’s a talented designer, but he’s humble,” says Paul Manning, Duke University’s director of project management. “His head never gets as big as it does with some talented designers — that’s who he is, and that’s his character.”
Havener got his start working for a landscaping firm in high school, then attended North Carolina State University to learn horticulture. There, he discovered a talent for design. Before he graduated in 1983, he was called into a meeting that included the head of the landscape architecture department. “Three professors dragged me into an office and said, You’re going to apply for the master of landscape architecture programs at Harvard, UVA, and Michigan,” he says. And to his surprise, “I was accepted at all three.”
He chose the department of landscape architecture at Harvard University, which at the time was chaired by the legendary Laurie Olin. “It was just a great school,” Havener says. “There was an urban atmosphere, and I had the ability to go to lectures in a wide variety of disciplines, and with future world leaders.”
Once he graduated, Havener came back to the Triangle, working from 1991 to 1993 with O’Brien Atkins Associates in Durham, then teaming up with Bob Lappas to form Lappas + Havener. By 2013, he’d bought Lappas out and formed Surface 678. It’s now a highly respected regional firm with 27 employees.
Its name makes symbolic sense. “Surface is the medium we work on,” Havener says. “And 6, 7, and 8 are the zones from North Carolina to Texas — hot and cold, with warm nights.”
Today, the firm works on projects in North Carolina, Virginia, Washington, D.C., West Virginia, Tennessee, South Carolina, Georgia, Alabama, Mississippi, and Texas. “Half of our work is in North Carolina and the other half is in the Southeast,” he says. “We’ve worked with almost all the architects of merit in this state — they’ve heard about our approach, and they like the collaborative process.”
Michael Stevenson, partner at Perkins Eastman’s Raleigh studio, is one of them. “I’ve worked in New York and D.C. and collaborated with many national firms, but I’ve always believed Walt and his firm are the equals of that,” he says. “It’s a national design firm that happens to be in Durham.”
Surface 678’s newest project graces Havener’s alma mater, on the Centennial Campus at N.C. State. It’s a sophisticated stormwater management system for the Clark Nexsen-designed engineering building, Fitts-Woolard Hall. The project — a series of riffles, step pools, and stainless steel weir — runs the length of the building, 300 feet in total.
It’s 30 feet wide, including seating and landscaping for students, and 5 feet deep, including surface and subsurface features. Stormwater from the roof of the building enters the first of a series of step pools at its top, at an elevation of 366 feet. It emerges at the bottom, after an 11-foot drop, at 355 feet.
Here, the landscape architects have recreated the dynamics of a North Carolina trout stream. Each level has a riffle and pool: the riffle transports water downgrade, and the pool allows for collection and infiltration into deep media beds below the surface. “Step pools are really pockets of bioretention,” Havener says. “The weir, or sluice, is a demonstration of how water travels quickly when unopposed by nature, versus traveling through natural elements like soil, stone, and plants.”
Its material palette includes boulders from the North Carolina/Tennessee border, valued for their orange-brown-cream coloration. Blocky shapes and flat tops allowed for stacking and fitting. Smaller stones from Virginia, called river jacks, occupy the riffles where water rapidly descends into pools. “They were selected for their color range and the rounded language of mountain streams,” Havener says.
Plantings are native to North Carolina. “We try and select materials that will remain low, so the stream doesn’t grow over with foliage,” he says. “There are grasses, perennials, and sedges, with low shrubs and few trees.”
As at the museum, the firm created a uniting space between the engineering building and its neighbor, the James Hunt Library. The buildings share a grand staircase, part of a key campus path. Havener and his designers selected materials and made alignments to subtly reference the library.
“We pretty much redesigned from the west side of Hunt to the east, and the oval to the north is a unifying campus space,” he says. “We carefully managed alignments with the perimeter path and a tree-planting master plan that the University authored.”
At the end of the day, the project is thoughtful, sustainable, and designed within an inch of its life — not that the lay passerby would notice. That’s Havener’s gift: creating outdoor spaces that are at once utilitarian, unobtrusive, and uplifting, an unexpected gift to the senses.
______
This article originally appeared in the March 2022 issue of WALTER magazine







