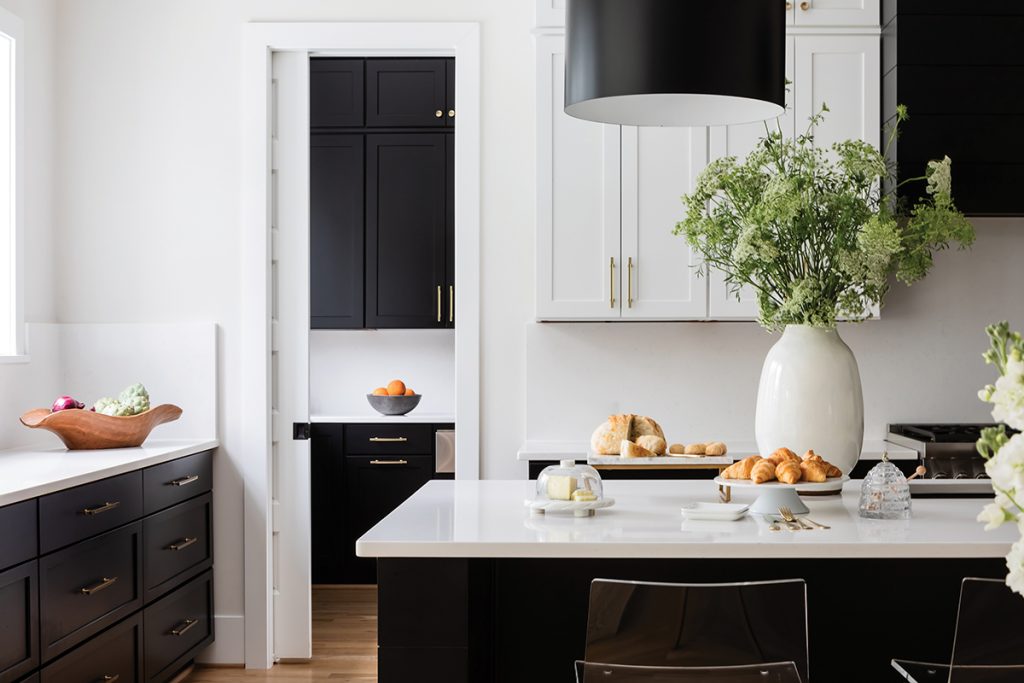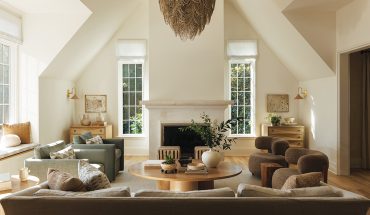This interior designer, who’s originally from Brazil, decorated her North Raleigh home with an eye toward a European contemporary style.
by Ayn-Monique Klahre | photography. by Catherine Nguyen
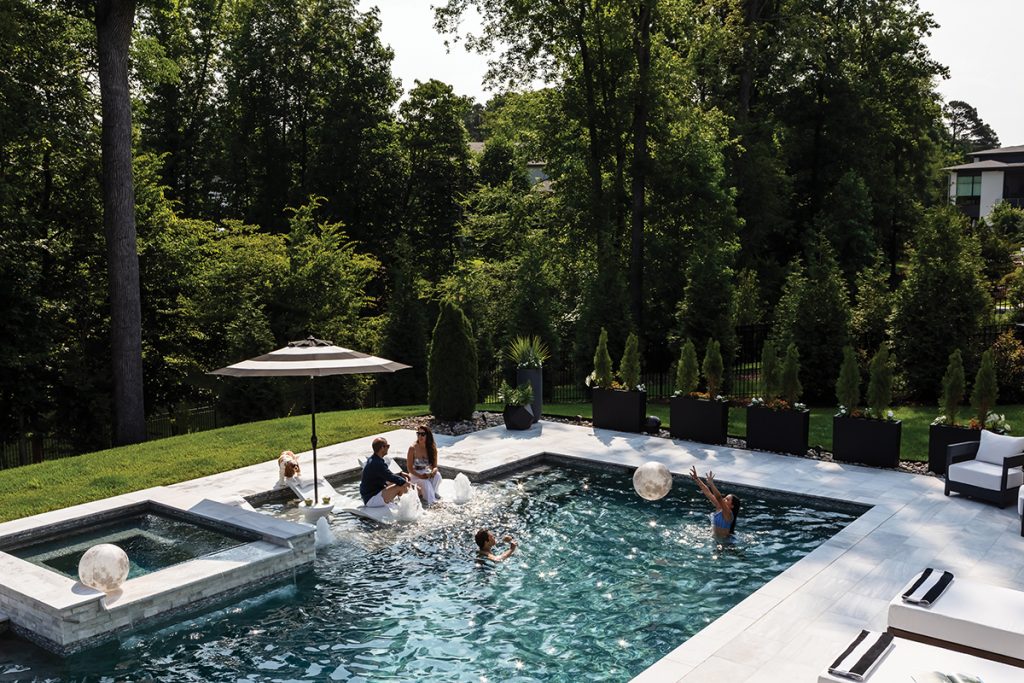
When you walk into Lilian Gomide’s Bella Vista home in North Raleigh, you’re greeted by an urn on the foyer table filled with towering branches, a staircase rising to the left and a pristine dining room to the right. That space, the dining room, is a vision unto itself: around a Carrara marble-topped table, Parsons chairs are covered in brilliant white slipcovers. Concentric rectangles of glossy white trim over glossy white paint add a nuanced geometry to the walls and bounce light from a Mid-century-inspired globe chandelier. Two abstract paintings casually lean against the wall, just a touch of undone-ness that hints that this is not, in fact, a showhouse, but a family home.
This space inspired Gomide to switch to a career in interior design. She’d always had an eye; she fondly remembers helping her mother make selections for their homes in her native Brazil. But after pulling this room together three years ago, she heard a sermon that brought the idea home. “The pastor emphasized that God gives each one of us a unique purpose in life, and that whatever brings us joy is directly connected to that purpose. I realized that interior design brought me immense fulfillment,” she says. Gomide got her certification through the New York Institute of Art & Design and founded her company with a name that reflects that passion: InnJoy Design.
Gomide established a European-contemporary vibe into the home she shares with her husband, Cristiano, children Lucas and Isabella, and dog Benjamin. “I want our home to be beautiful, but comfortable and livable for our kids and friends,” she says. Beyond the grand entrance is the open-plan living, dining and kitchen area. Here, two brown velvet couches look luxurious, but are done in a color that hides spills and pet fur. The breakfast table is made of reclaimed wood, so any wear just adds to the patina. A sunny nook next to the kitchen invites family to chat while she prepares dinner. “Everyone loves to sit there,” she says.
From bedrooms done in sophisticated hues to the chic wood-ceilinged exercise room, every part of the home is both luxe and livable. Even the backyard is a confluence of form and function: because the yard was steeply sloped, they had to truck in 60 loads of dirt to bring the pool up to the same level as the ground floor. “It looks nicer — but I also knew we would use the pool more often if we didn’t have to go down three flights of stairs to get to it,” Gomide says. “Now, it’s a place we love to use with family and friends.”
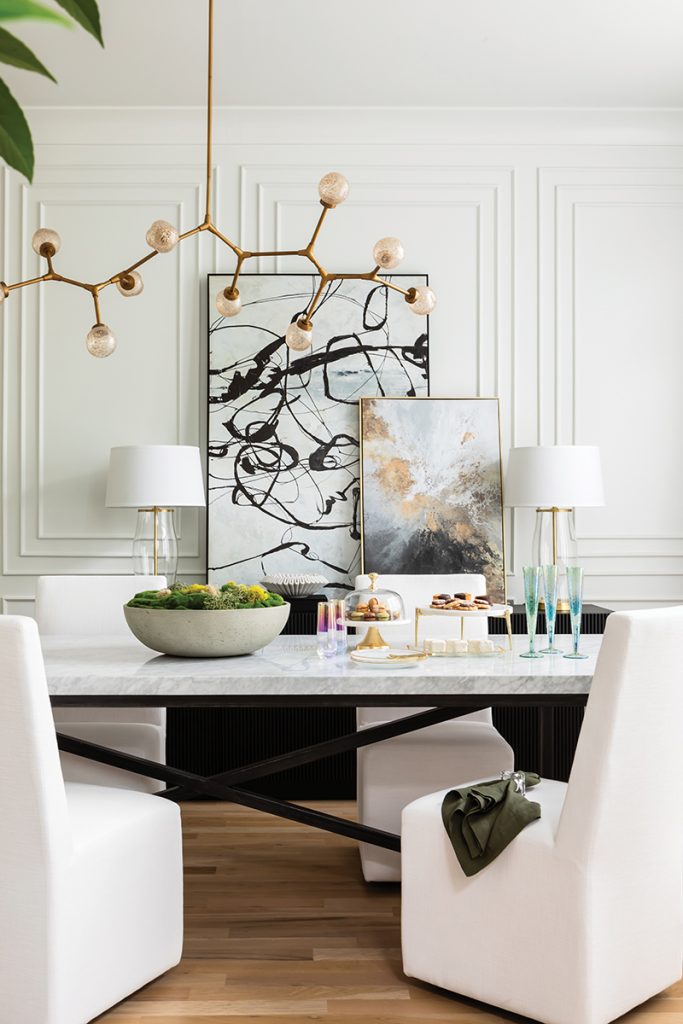
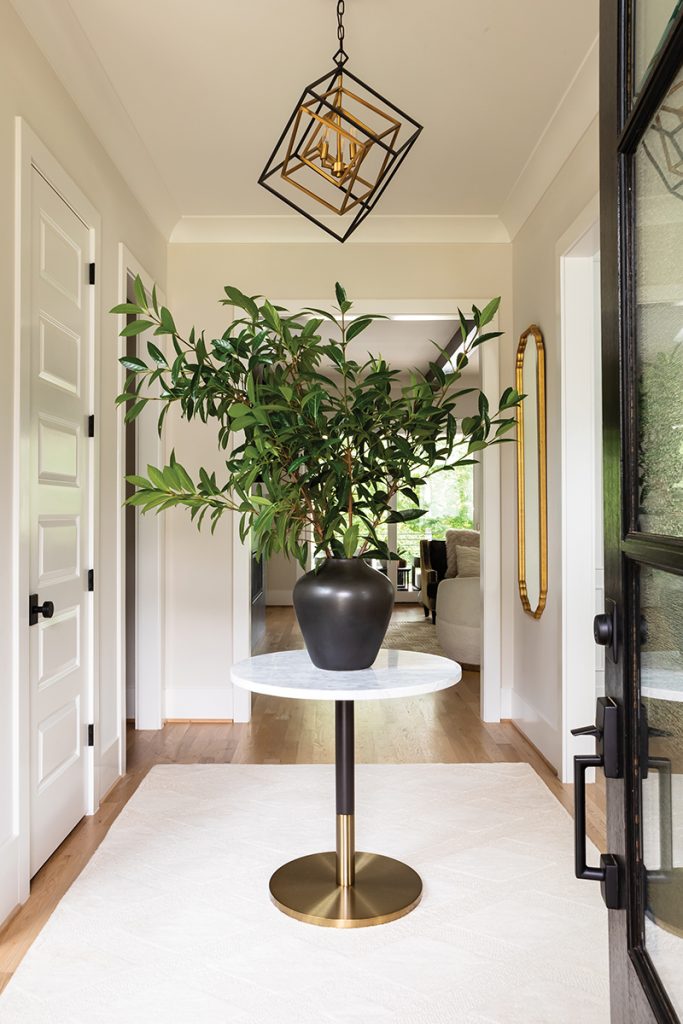
Gomide rotates the branches in the entryway to reflect the seasons — magnolia stems one month, cherry tree branches another — underneath a geometric brass-and-black chandelier. She used natural materials and high-contrast black and white throughout to create a European contemporary feeling. “I like to use neutral tones and clean lines so you can really see the architecture of the house,” she says. The dining room (top right) is “mostly for looks,” she laughs. “We probably only use it twice a year, but I love how dramatic it is. It’s all white but still feels cozy.”
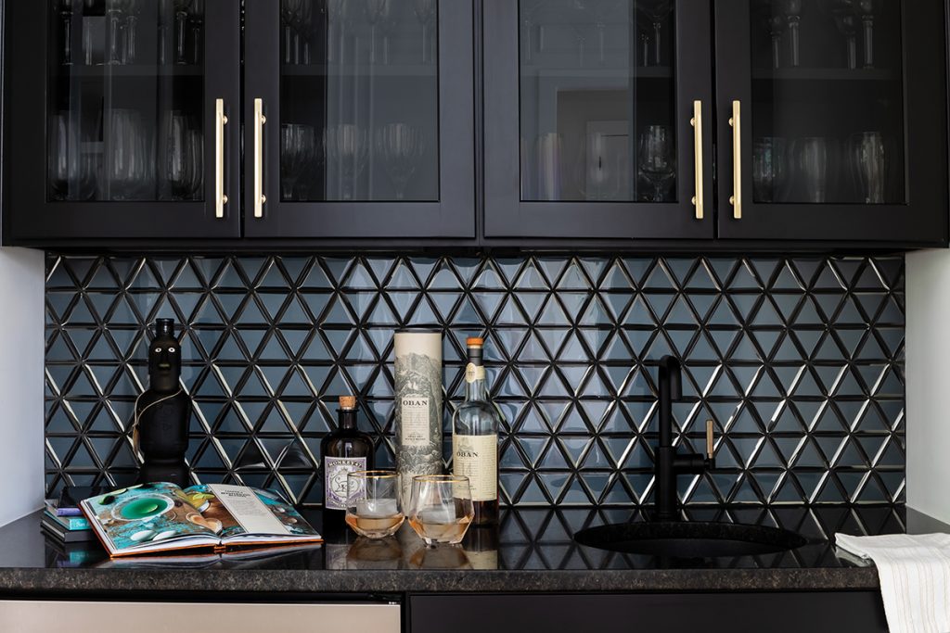
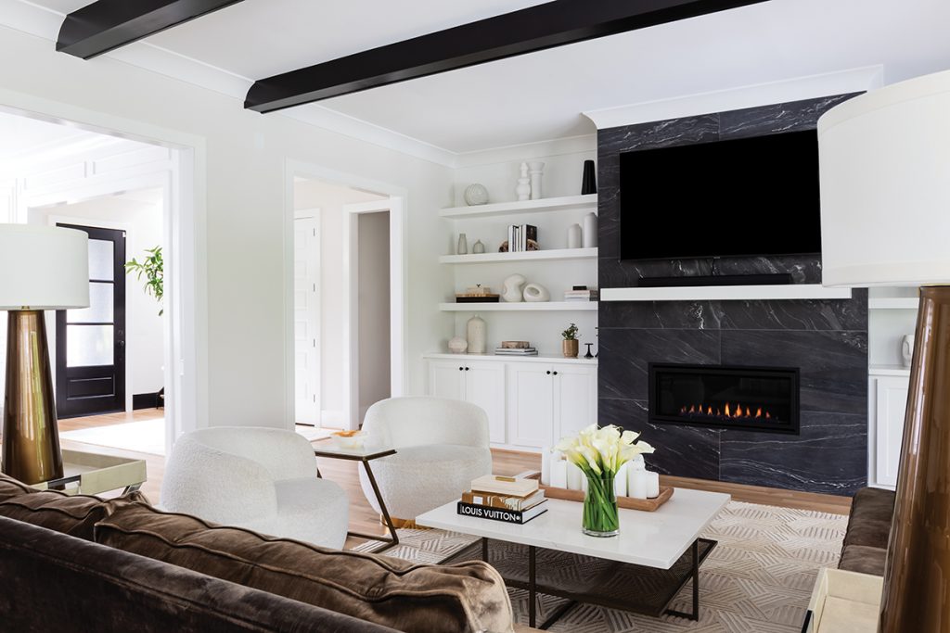
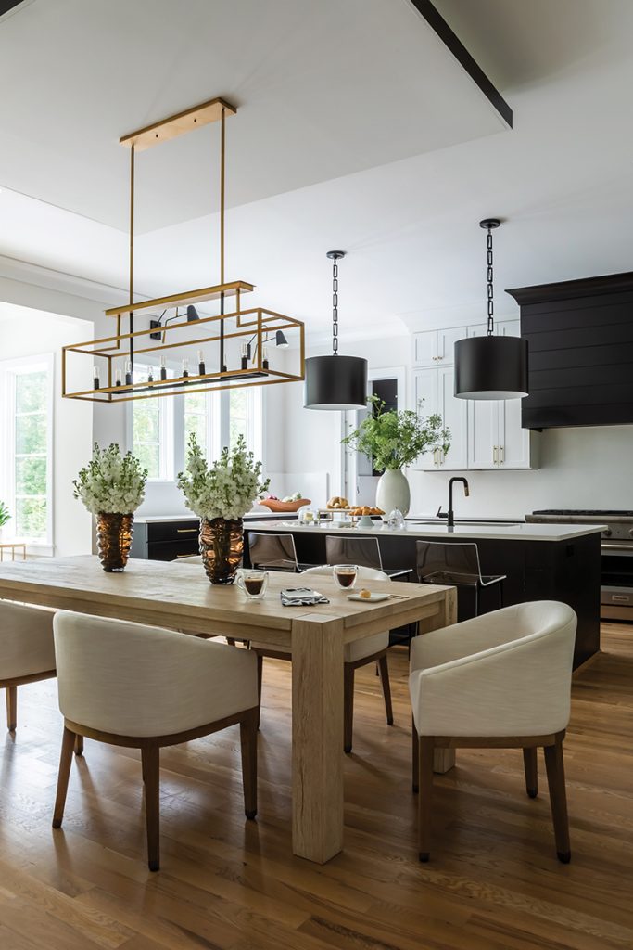
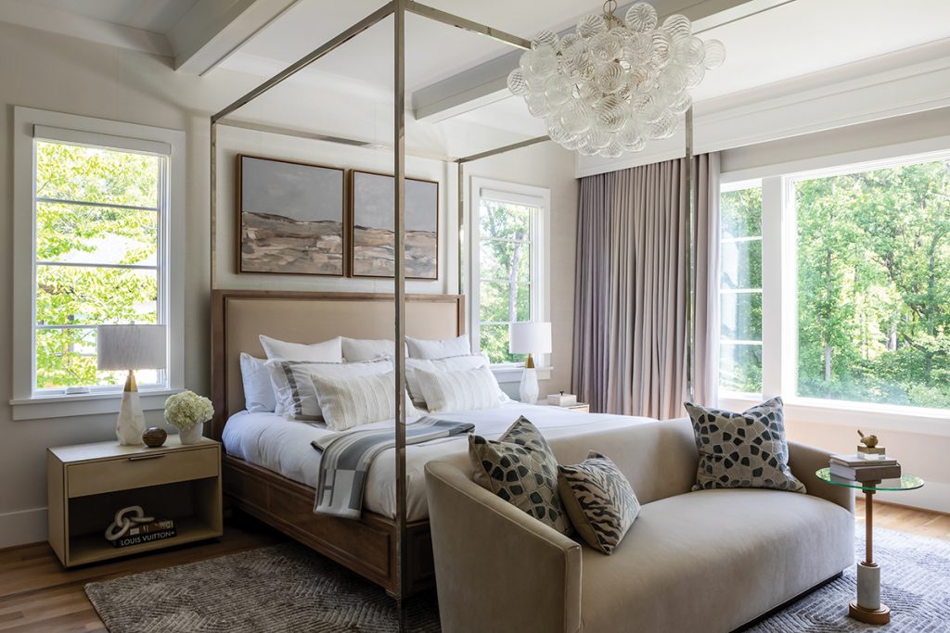

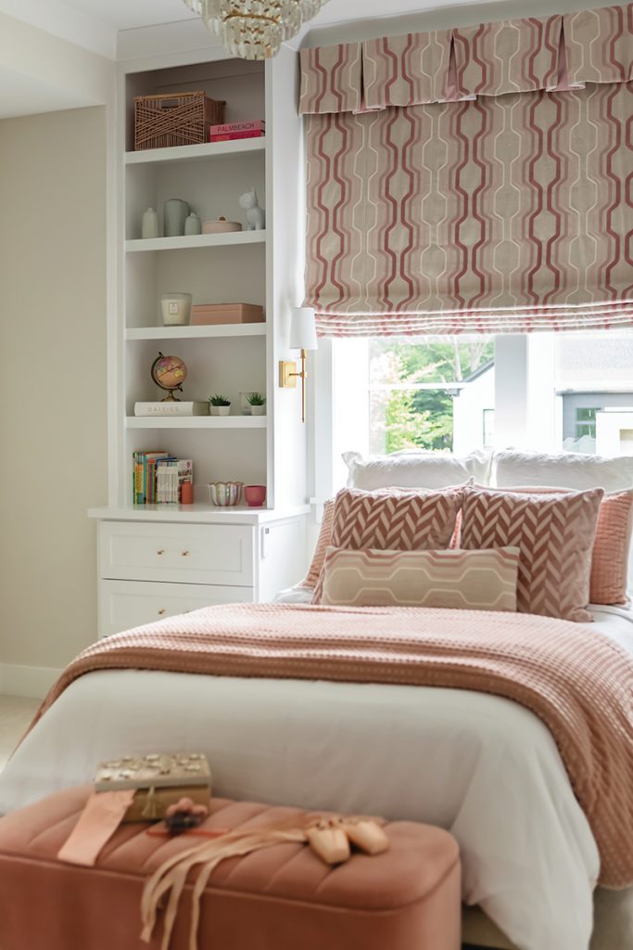
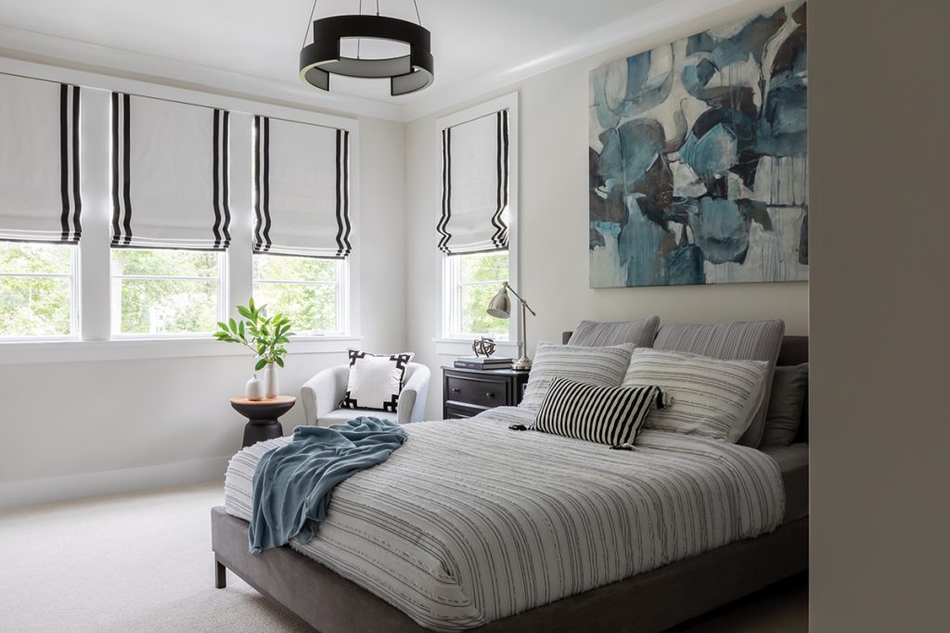
On the opposite side of the room (not shown), built-in shelving makes space for his gaming gear and collections.
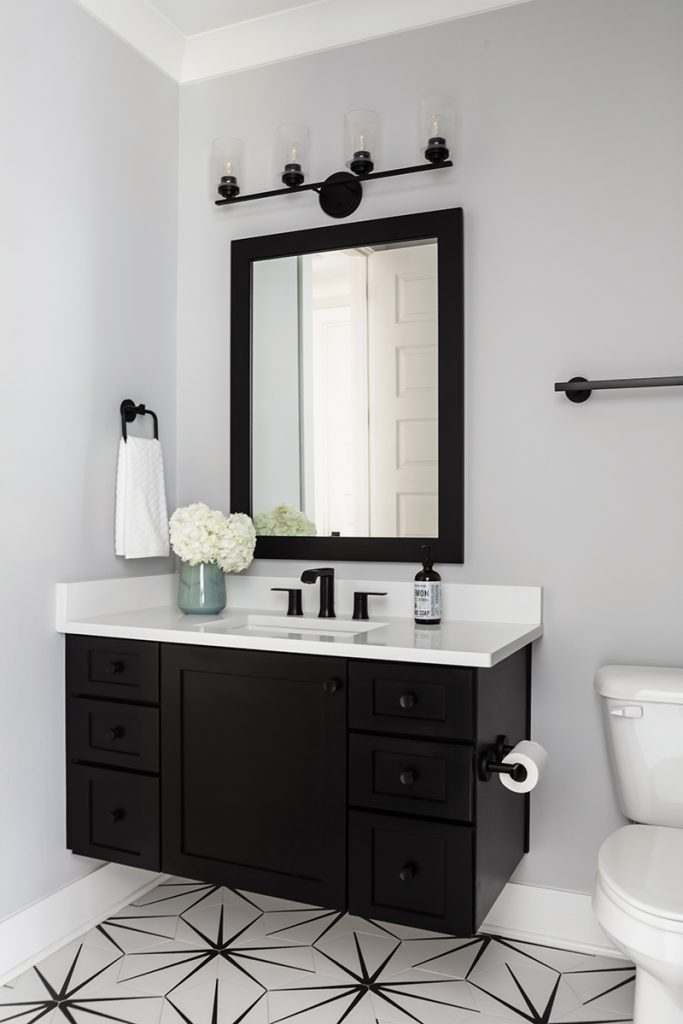
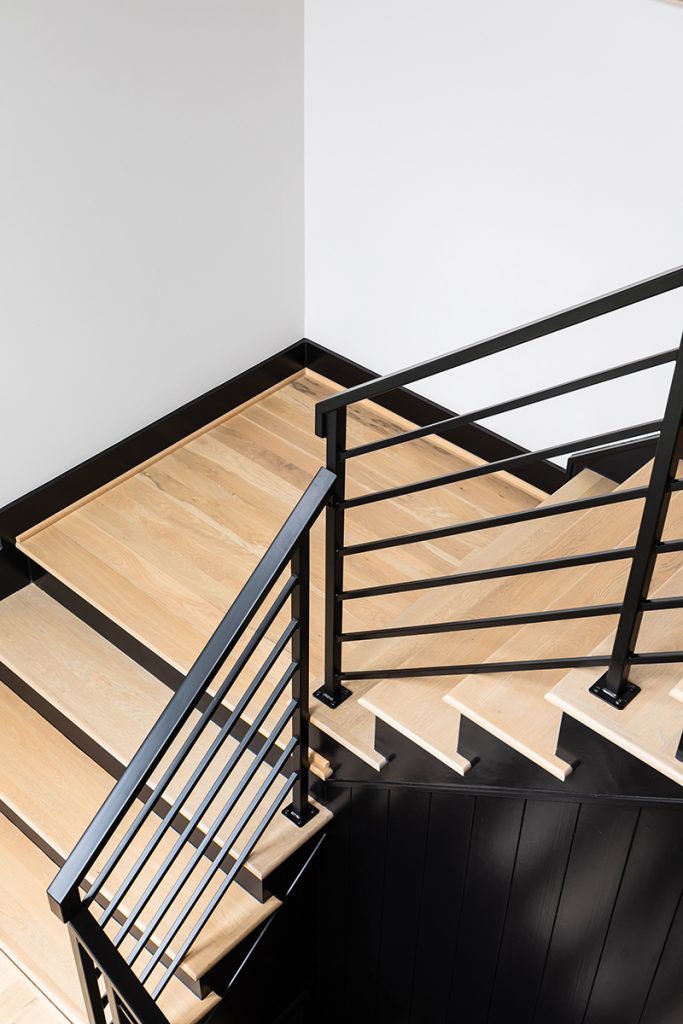
The kids’ bathroom and the stairs continue the scheme of high-contrast black and white, plus wood tone
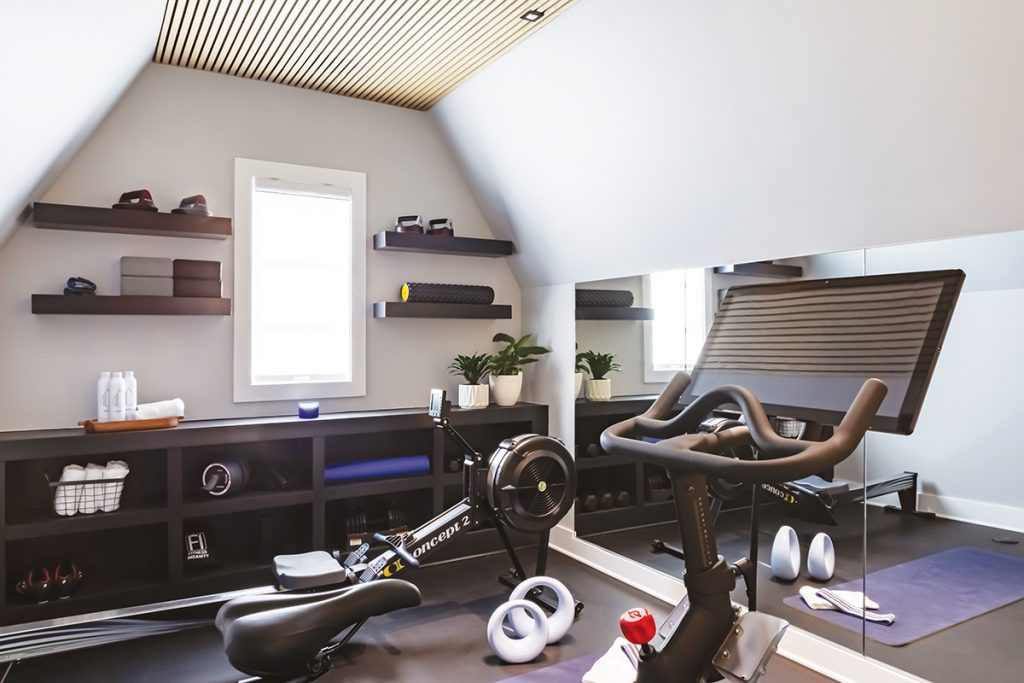
This article originally appeared in the August 2024 issue of WALTER magazine.


