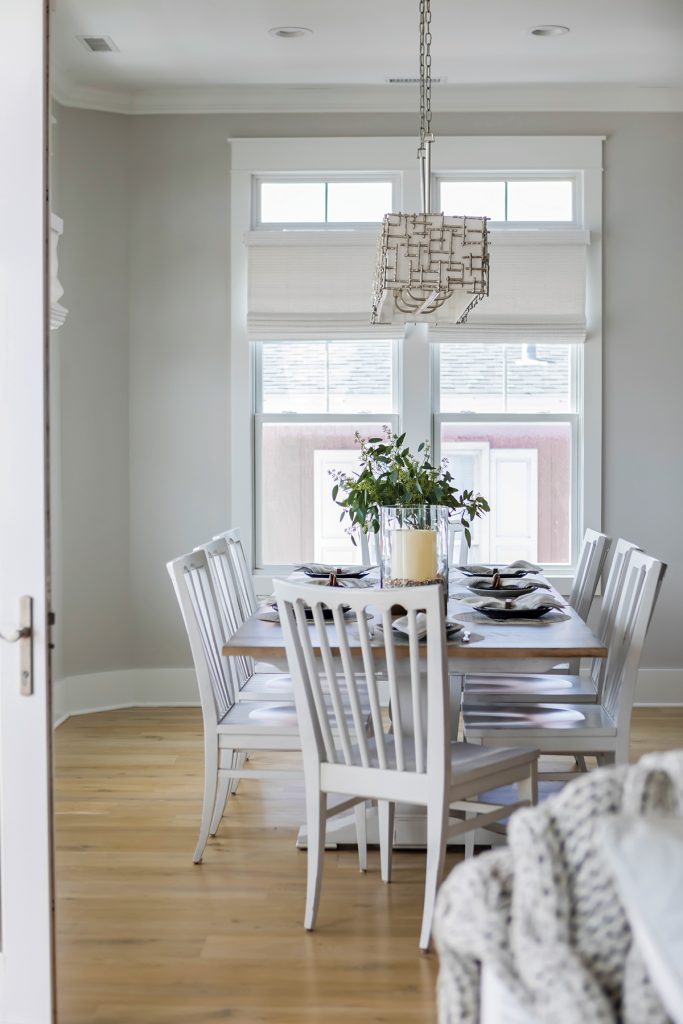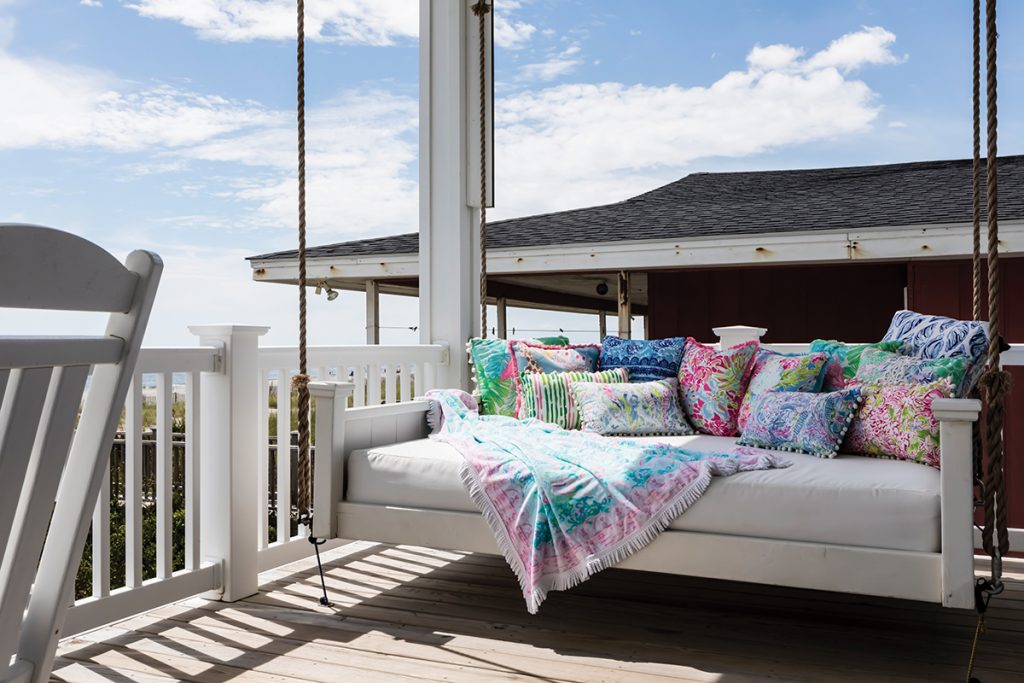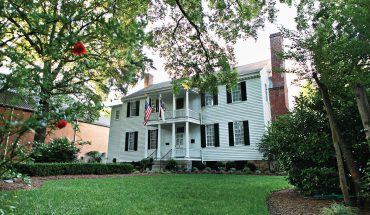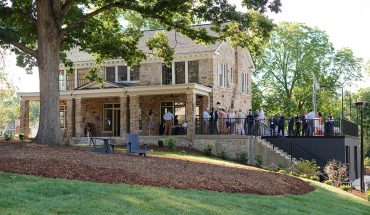Interior designer Daniel Sawyer used calming blues and whites, driftwood tones and pearlescent textures to create an elevated coastal scheme.
by Ayn-Monique Klahre | photography by Catherine Nguyen
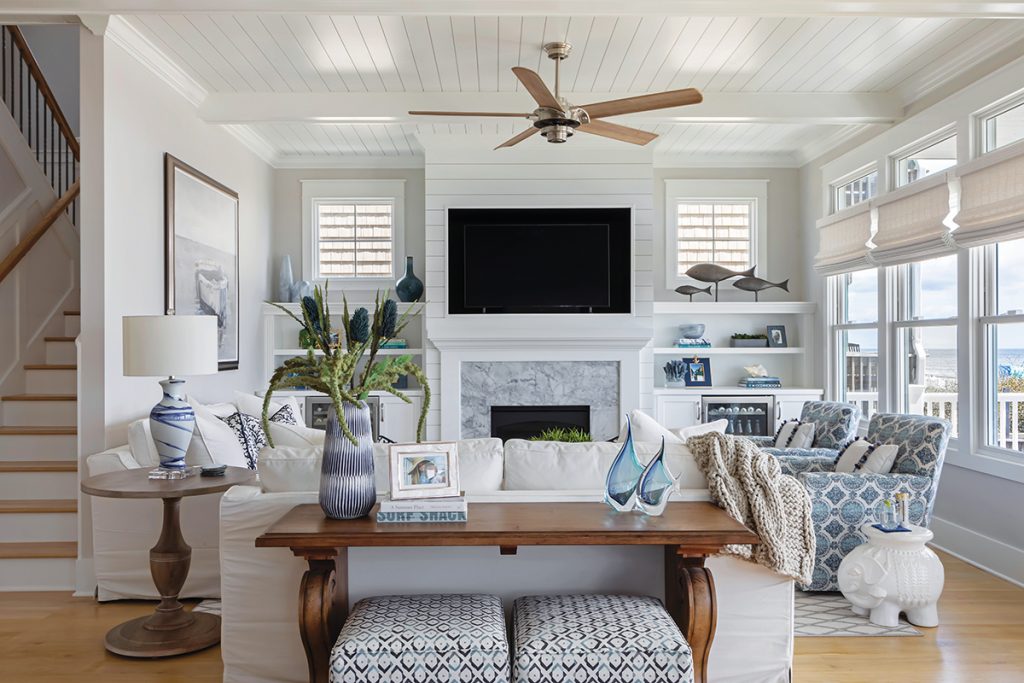
On the outside of Susan and Barry Simmons’ house in Holden Beach is a sign that reads “This is the place for me.” It shows a bear reclining under an umbrella, and it’s a nod to the title of one of their kids’ favorite books growing up, written by Magic School Bus author Joanna Cole. In it, a bear named Morty searches for a new home — before realizing the one he has is just right. And it perfectly encapsulates how the Simmons family feels in this very spot: this is their place, where they unwind, connect and build memories. “Once it gets warm, we’re pretty much down here all the time — it’s our favorite place,” says Susan.
The Simmons family — Susan and Barry, their two children and now their four grandchildren — has been making the two-and-a-half-hour drive to Holden Beach from Apex for more than 20 years. “We love it because it’s a quiet, family beach — no neon signs or high-rises,” Susan says of the beach, which is the longest and the largest of the three South Brunswick Islands.
For a long time, the Simmons family rented a cottage on this same lot, which they later bought. “The first time I set foot here, I remember thinking, this is the perfect spot, whoever owns this home is so lucky,” says Susan. Right in the middle of Holden Beach, it boasts pristine views in both directions, and it’s steps from the ocean. In 2019, they moved the cottage to another lot and sold it, which allowed them to build a larger house to suit their growing family on the property they loved so much.
Barry, a retired business owner with a knack for engineering, sketched up what his family would need: open spaces to gather all together, well-appointed bedrooms for both grown-ups and kids, and lots of balconies to take advantage of the home’s irreplaceable location. “His brain never stops working!” says Susan. They enlisted Jerry Baker Builders in Holden Beach to bring the vision to fruition, creating a three-level home in classic Carolina coastal style, with lots of windows and a crisp blue-and-white paint scheme.
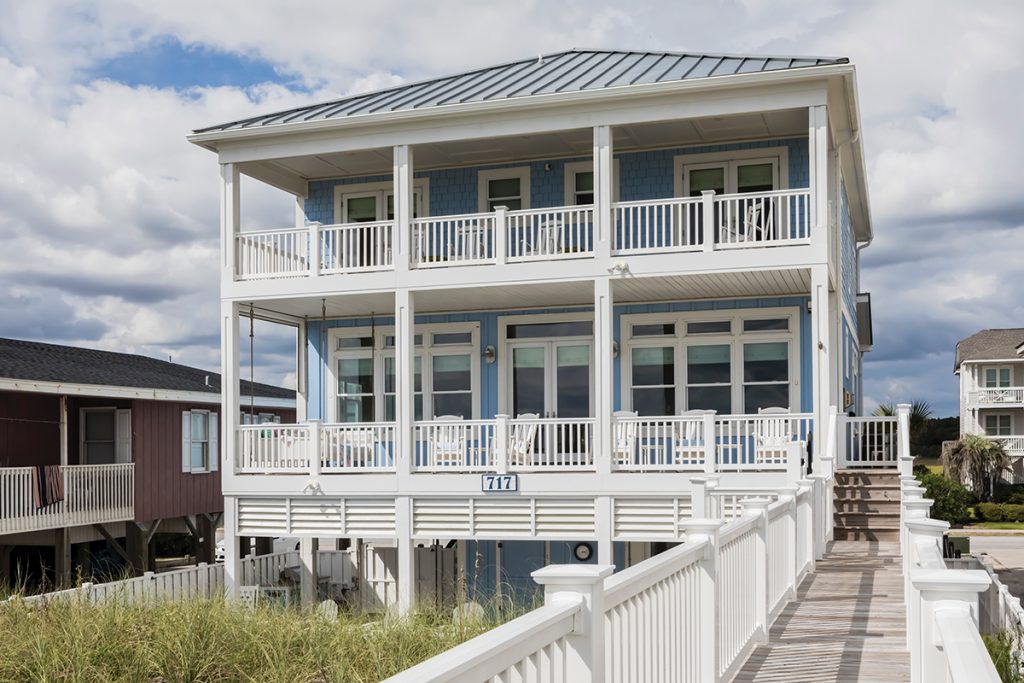
Then they tapped interior designer Daniel Sawyer, with whom they’d worked on their primary residence, to refine their selections and fill out the house. “They had this opportunity to create their dream home,” says Sawyer. “The directive was to make the home feel coastal, but not so on-the-nose.”
Sawyer incorporated materials that subtly hinted at the beach. For the kitchen, for example, he found cabinet hardware inlaid with capiz shells for a glint of under-the-sea glamor. Above the kitchen island, the circular pendants composed of open discs “feel like ocean bubbles,” says Sawyer. Even the wallpaper in the powder room — a pearlescent, nubby gray — is a nod to sand on the shore. “The texture is what makes it feel coastal,” he says. Sawyer worked with the Simmons family to choose furnishings in a transitional style, using shades of white and cream, gray-washed wood tones and accents of blue.
Everything is meant to be comfortable and inviting. “They are form-follows-function sorts of people,” says Sawyer, pointing to the slipcovered sofas in the living room as an example. “They’re easy-care, because they’re washable, but they also make the more formal silhouettes of the sofas feel more casual. They make sense and make style sense.”
The open-plan living area, dining room and kitchen are perfect for casual gatherings. “When we’re at the beach, we’re at the beach — but after dinner, when we’re all worn out from sunshine, swimming and having fun, this is a great space to relax and watch a little TV,” says Susan. Sawyer tucked cooler fridges on either side of the mantel to make it a help-yourself area for kids and adults. “We wanted to take advantage of every possible space,” he says. A wood paneling accent that extends from the ceiling down the fireplace mantel evokes the inside of a boat.
At mealtimes, the adults will often sit at the dining table while the kids set up on the island. “They just want to be together,” says Susan. They eat most meals at home — Barry is the chief cook, but their children jump in, too — and clean up afterwards. “We’re doing so much that everyone is really hungry!” says Susan. After dinner, they’ll head back down to the beach to look for shark teeth or help the kids fly kites.
The home was built to accommodate three generations of family. The second floor includes the primary bathroom, the open living/dining area and a powder room, and the third floor includes three bedrooms — two designed for adults — and a bonus room. For their four grandchildren, ages 5 to 11, the highlight is the bunk room on the third floor, which has three sets of bunk beds. “Of course, everyone wants to sleep on the top, and they love to turn the beds into forts!” says Susan. (It also happens to be directly above the primary bedroom. “We turn in pretty early at night, because we know that at 6 a.m. we’ll be hearing the pitter-patter of little feet,” she laughs.)
This tight-knit family is happy to go to Holden Beach any time of year, but are sure to be there over the Fourth of July and the week after Christmas. “We had a hard time letting the original house go, but now this has become our favorite place — it’s our The Place for Me,” she says. “I hope our family will use it for generations to come.”

In the living room, designer Daniel Sawyer created an elevated take on a beach theme with shades of white and blue and subtle nods to the ocean, like a painting of a boat and crystal fish sculptures, which he found on a trip to Prague. The patterning on the marble mantel evokes waves on the shore. A pair of swivel chairs in the living area offer versatile seating without blocking the view of the Atlantic Ocean.
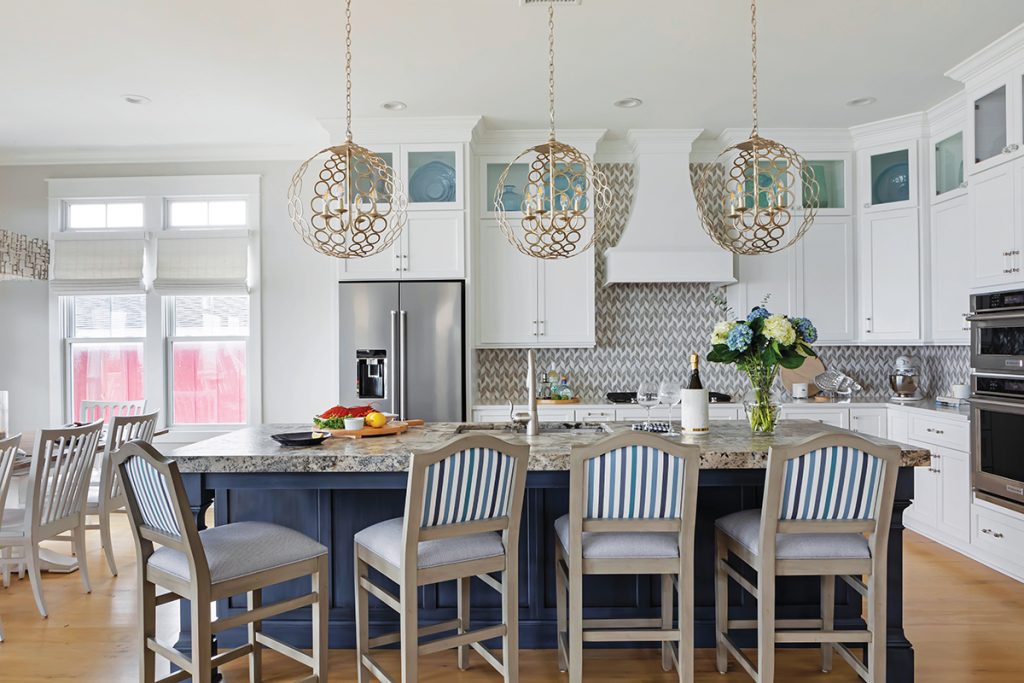
In the kitchen, leathered granite countertop with blue chips “looks like sand when the water washes over it,” says Sawyer, while the laser-cut marble backsplash “is a nod to water flowing.” The oversize lighting fixtures (each is 32 inches wide) incorporate dozens of suspended brushed-gold circles. “We wanted something open and airy that wouldn’t block the view,” says Sawyer. The ajacent dining area, below, incorporates lighter gray-washed shades.
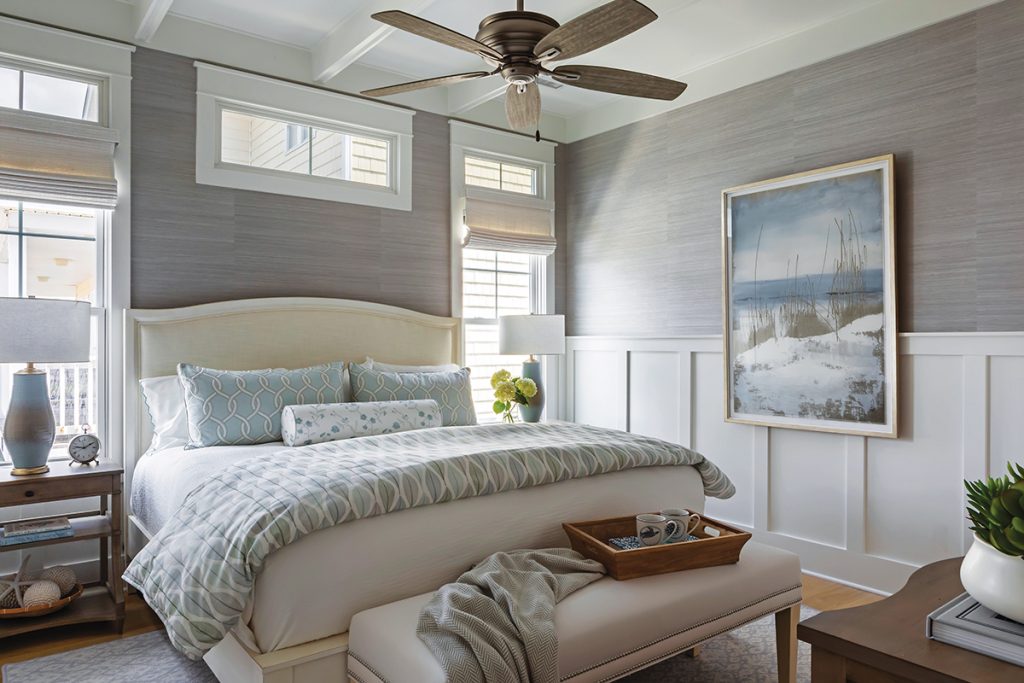
The cozy master bedroom, above, incorporates a gray grasscloth wallpaper with blue streaks and paneled ceiling treatment that Susan saw on a home tour on nearby Bald Head Island. “I like the fact that the bedroom is kind of small. We were constrained by the lot size — but truly, we don’t need that much space,” says Susan. In the primary bathroom, below, the shower incorporates a marble-look porcelain tiles, with an accent of reflective quartz mosaic tiles in a “waterfall” down one wall. Curved mirrors and a chandelier over the tub add a softer touch to all the marble along the floor and shower stall.
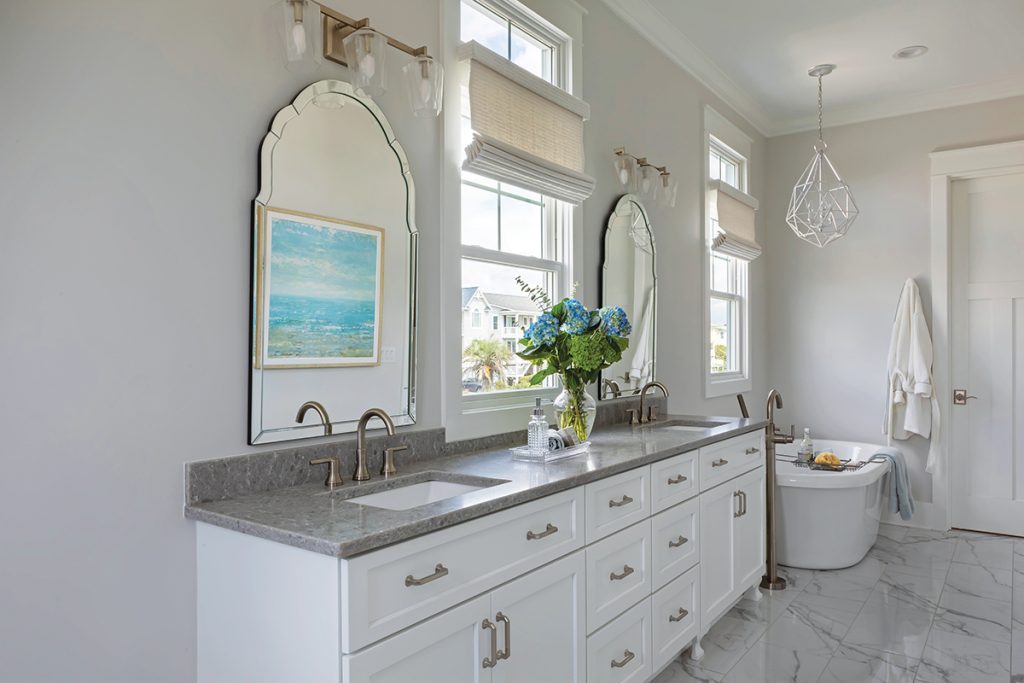
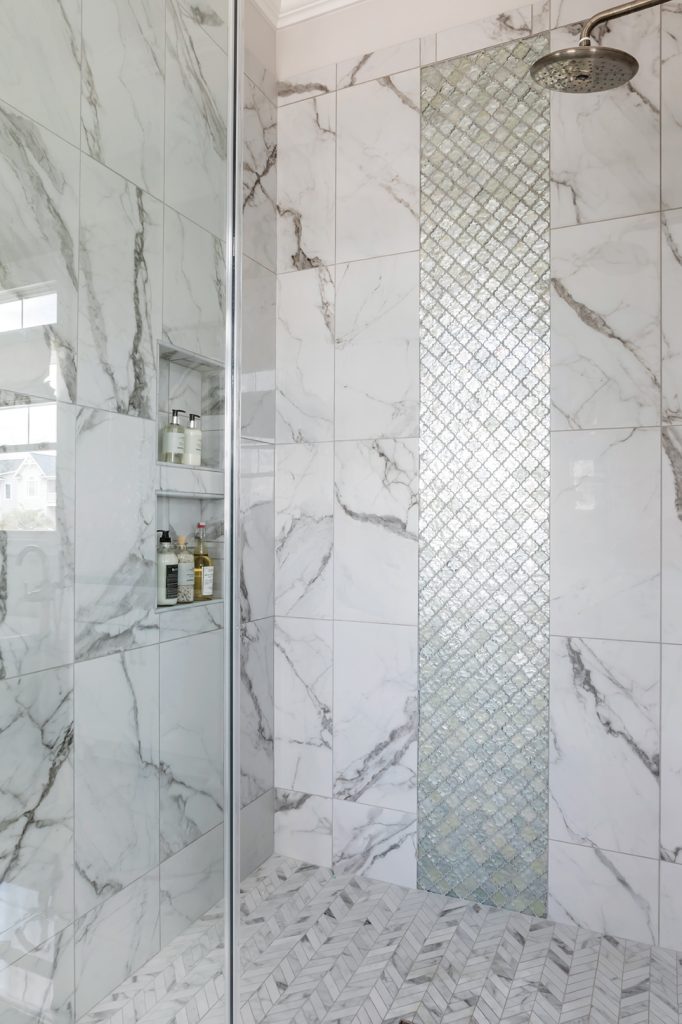
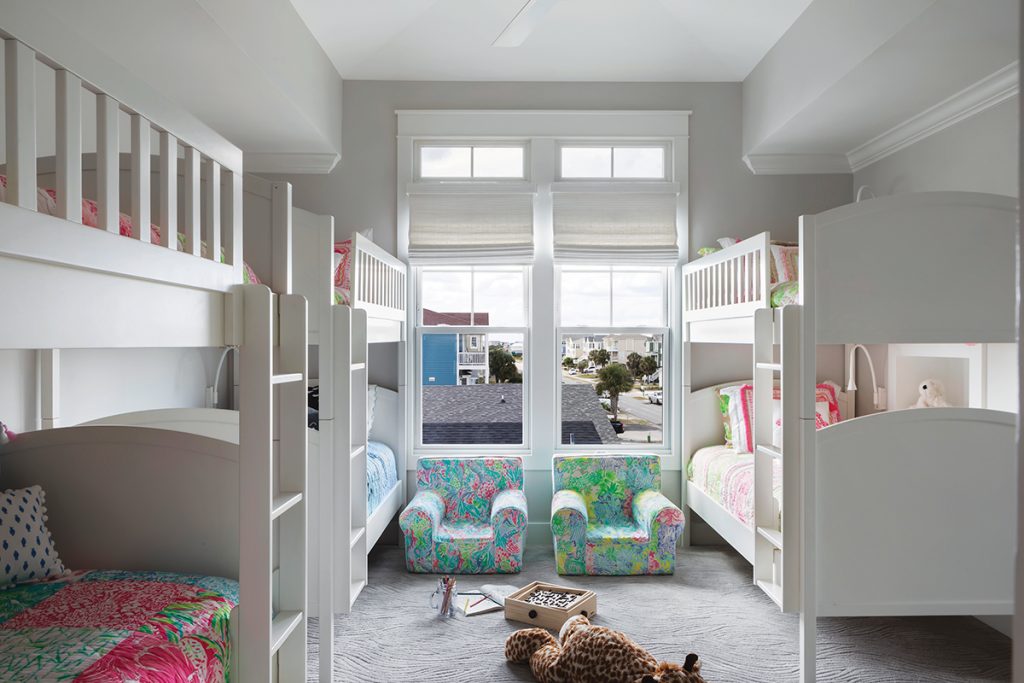
All four grandkids pile into the bunk room (above), which incorporates colorful, preppy bedding. “They love to jump out of those bunk beds, and I tell them, Grandma doesn’t want to fuss at you, but you’re going to break an arm!” says Susan. For the bathroom (below), Sawyer found “fun and kitschy” prints of sea life.
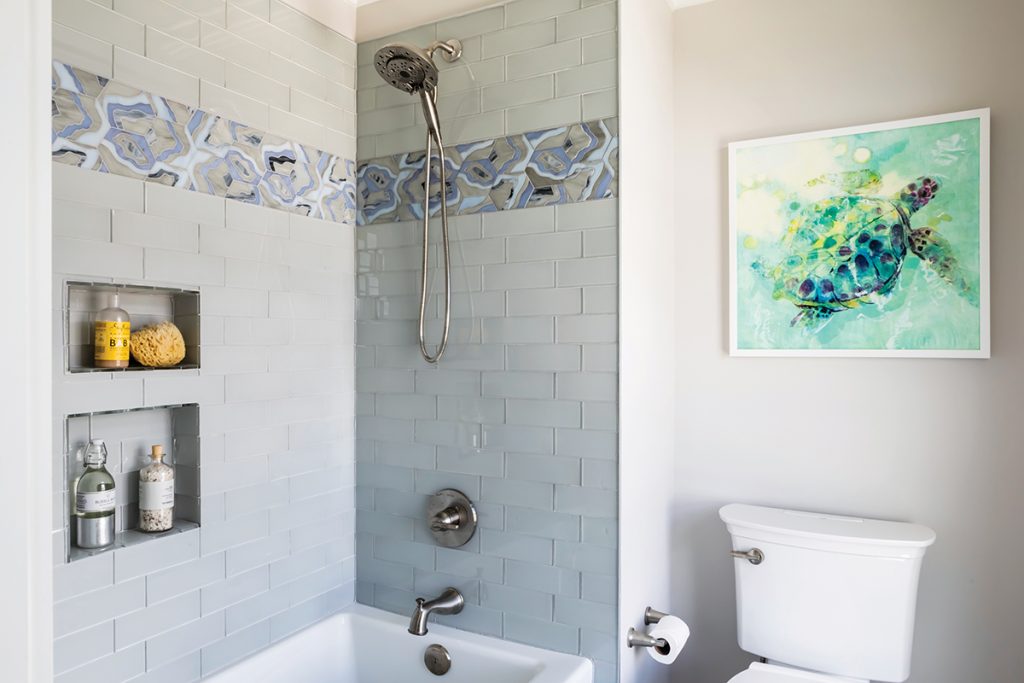
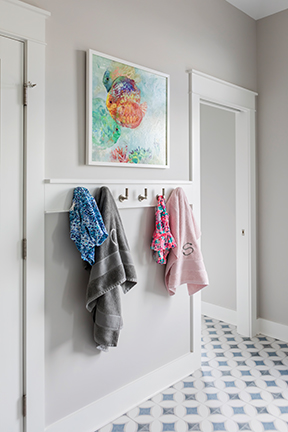
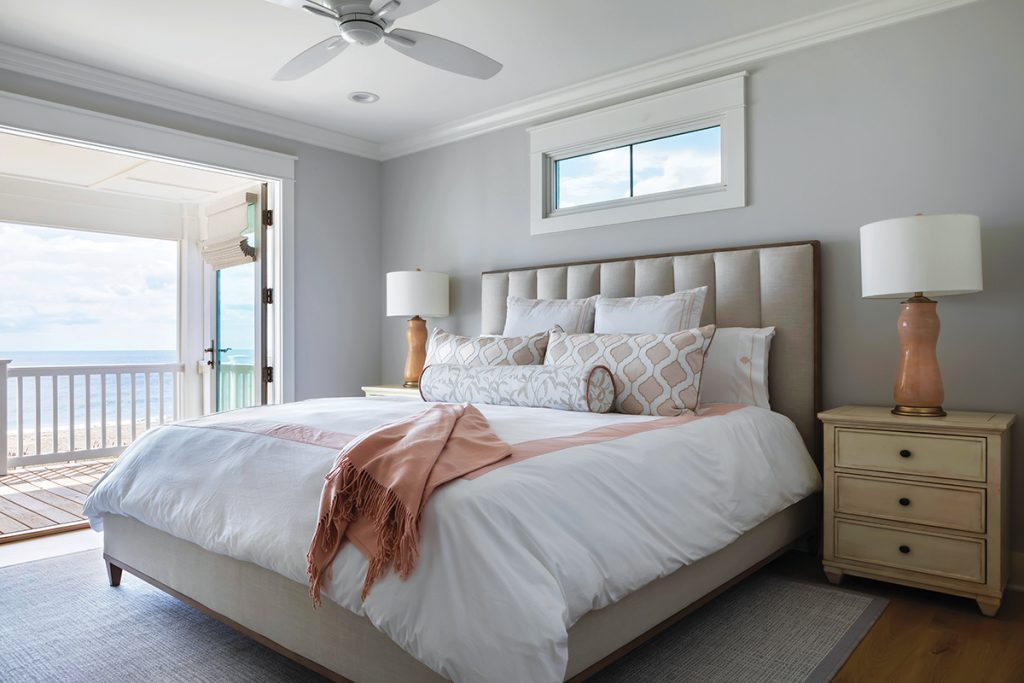
The adult guest rooms on the third floor each open onto a balcony facing the beach. The one their daughter and her husband use the most often is styled with coral accents, while their son and his wife’s room pulls in ocean-blue tones.
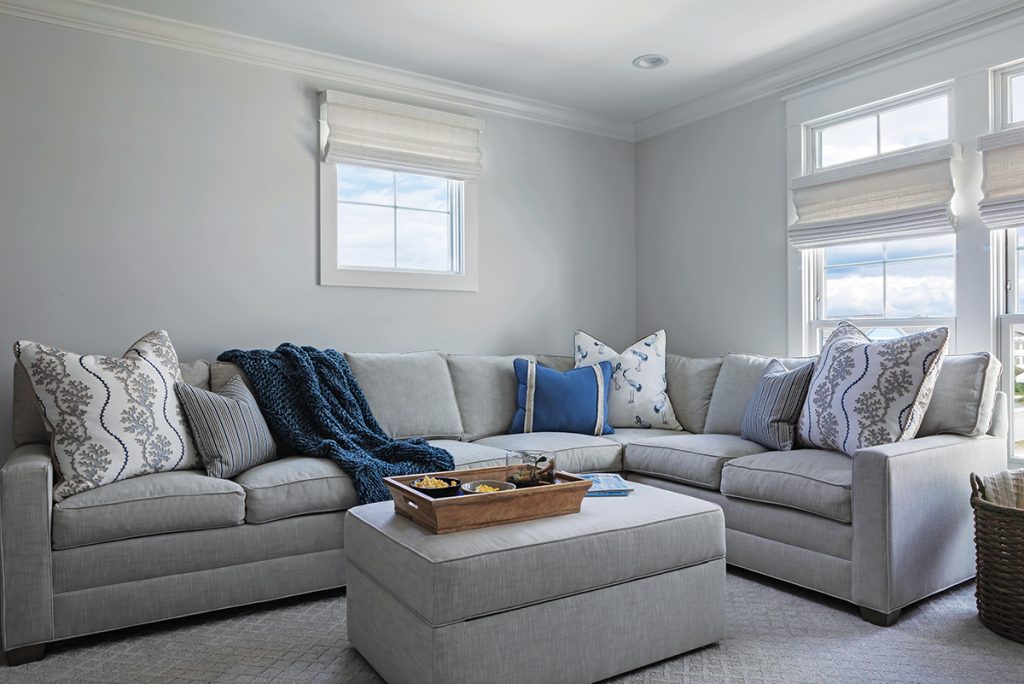
A third-floor family room is another space to gather on rainy days and also incorporates a little exercise area. The downstairs powder room has shimmery wallpaper.


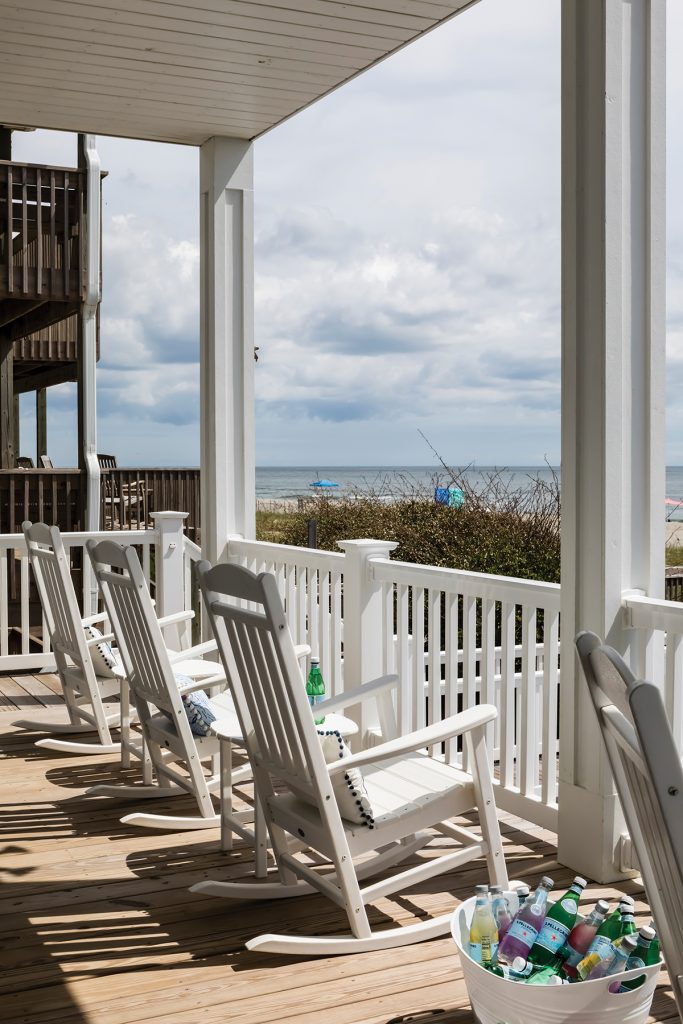
Susan’s favorite thing about her home is its location in the middle of the island. “When I come off the boardwalk, I’m in the water in two minutes,” she says. Holden Beach builder Jerry Baker worked with the Simmons family to create plenty of space for their family on a small-ish lot. “Jerry’s team was unbelievable,” says Susan.
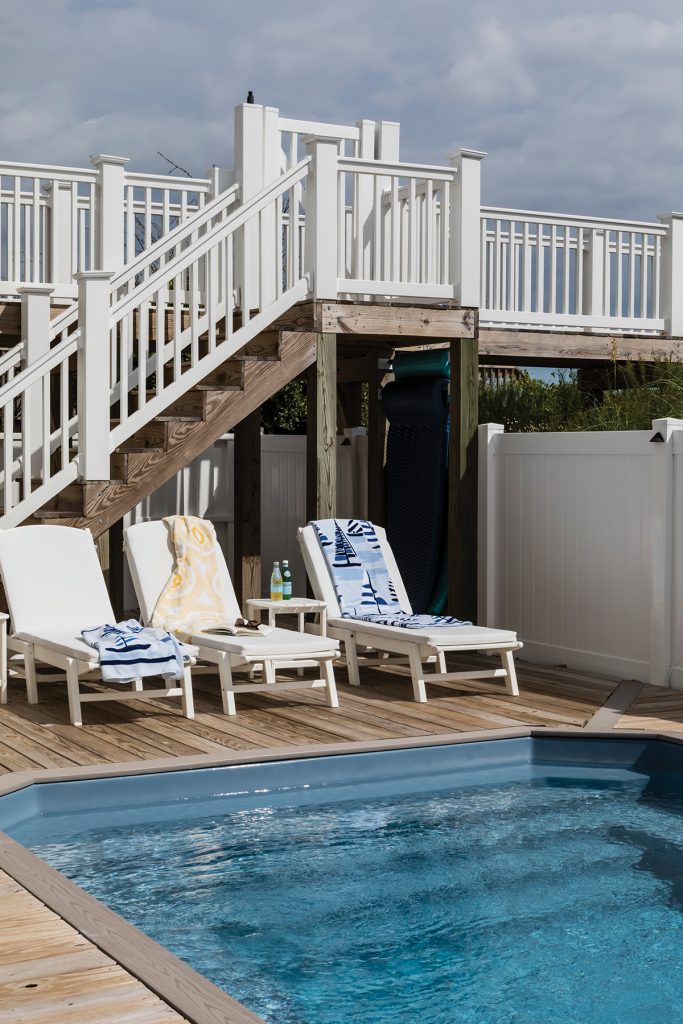
Barry designed balconies to fill the full width of the house on the second and third floors for plenty of spaces to watch the waves and sunsets. A swinging daybed is perfect for an afternoon nap and to wind down with a book. On the ground floor, the home opens onto a heated pool. “The grandkids would get in there even if it were snowing!” says Susan.
This article originally appeared in the July 2024 issue of WALTER magazine.


