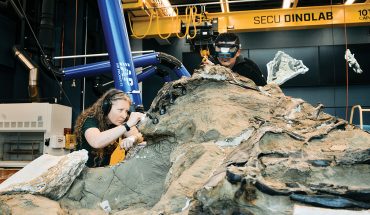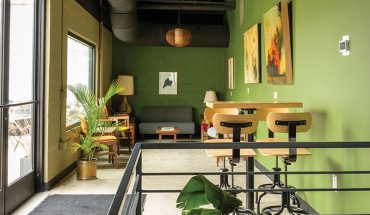text and photograph by Scott Huler
You have never been inside Raleigh’s coolest office. And I mean no disrespect of the modern when I tell you that even when the new Citrix building is finished, the coolest office in Raleigh will not be displaced.
You won’t find a cubicle here – on the other hand, nor will you find a juice bar or a Ping Pong table. This office wasn’t designed to use low-level fabric partitions to crush the souls of workers, but it wasn’t designed to appeal to hipster coders, either.
It was designed, actually, to hold about a million pounds of water in the sky. Built in 1887, the city of Raleigh’s first water tower, the octagonal brick structure on Morgan Street currently houses the fabulously cool law offices of Shirley & Adams, PLLC.
You’ve probably walked by the tower a thousand times, and you may even have remarked on the two-story brick office attached to the tower. It’s a pleasant Federal-style affair, fronting on Morgan Street east of McDowell. It would be at home in Philadelphia. But unless you’re consciously looking up, you very likely have failed to notice that behind the brick building stands an 85-foot brick tower, with a three-story stone base topped by another several stories of brick, pocked by windows like a child’s drawing of Rapunzel’s tower.
Here’s the story. In 1887, Raleigh got its first working water system, which drew water from Walnut Creek, filtered it, and pumped it through pipes to a 100,000-gallon tank that sat atop the newly built brick tower. Behind the tower and its attached offices stood a maintenance building. The raised water provided pressure to keep water flowing through distribution pipes. People loved the new system and even visited the platform at the top of the tower.
But what satisfied the 12,000 or so residents of Raleigh when the tower was built couldn’t keep up with the population of a growing city, and by 1924 Raleigh’s population of about 30,000 needed more than the tank could supply. The city removed the tank and abandoned the tower and in 1938 would have knocked it down if not for the efforts of architectural giant William Dietrick, whose firm designed Needham Broughton High School and completed Dorton Arena. Dietrick stopped the demolition by stepping up and buying the building to use as his own office.
The bottom stories had for a period provided storage for fire department reels and hoses, but Dietrick’s offices fitted the tower for the first time with floors, ceilings, stairways, and even plumbing. Dietrick also connected the tower complex to its extra building by creating a lovely courtyard, walled in brick, that still stands. Dietrick gave the property, restricted by preservation covenants, to the American Institute of Architects, which used the tower until moving into its new headquarters across from William Peace University in 2011.
Now Shirley & Adams work there, each principal occupying an octagonal full-floor office, with plenty of space for a welcoming lobby, conference rooms, and copiers. Stairways curve along the visible stone walls, and if you’re lucky enough to visit and get the tour, you can climb to the third floor and crane your neck up into the vast, empty, 50-foot interior of the brick tower, looking all the way up to the wooden roof that tops it. Historic preservationists sometimes drop by, as do architects. So, of course, do legal clients.
So far, no Rapunzel.




