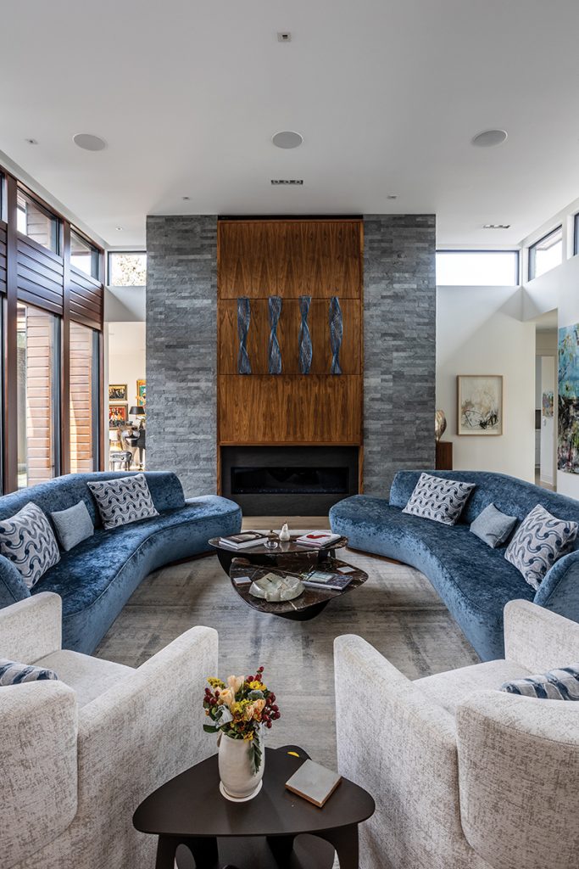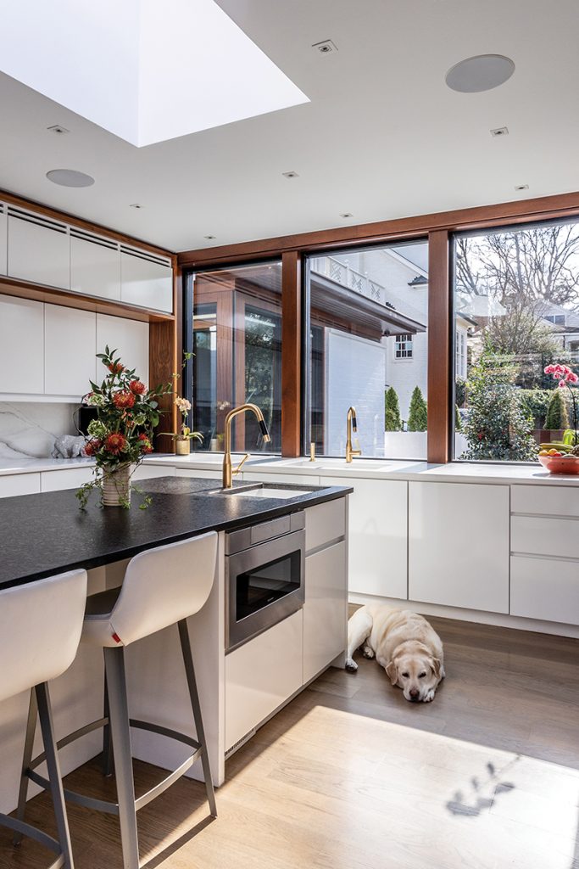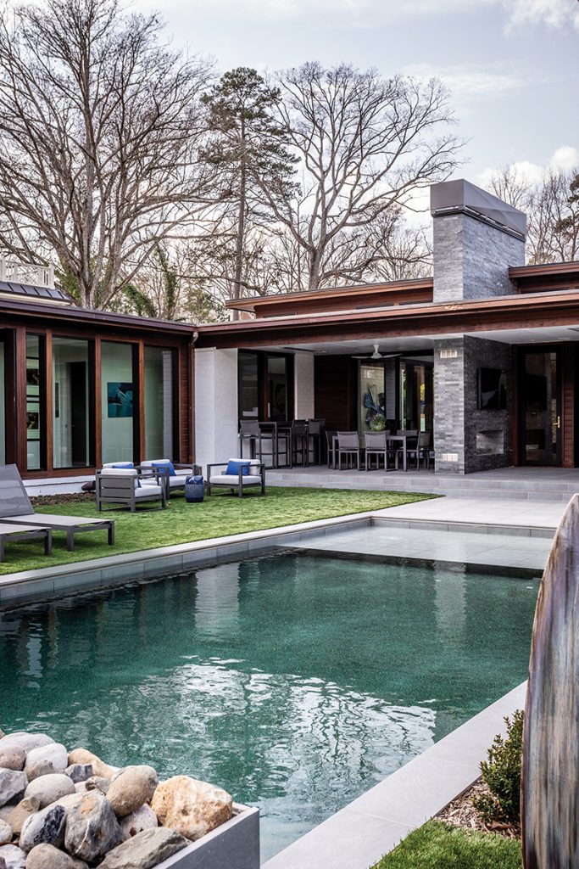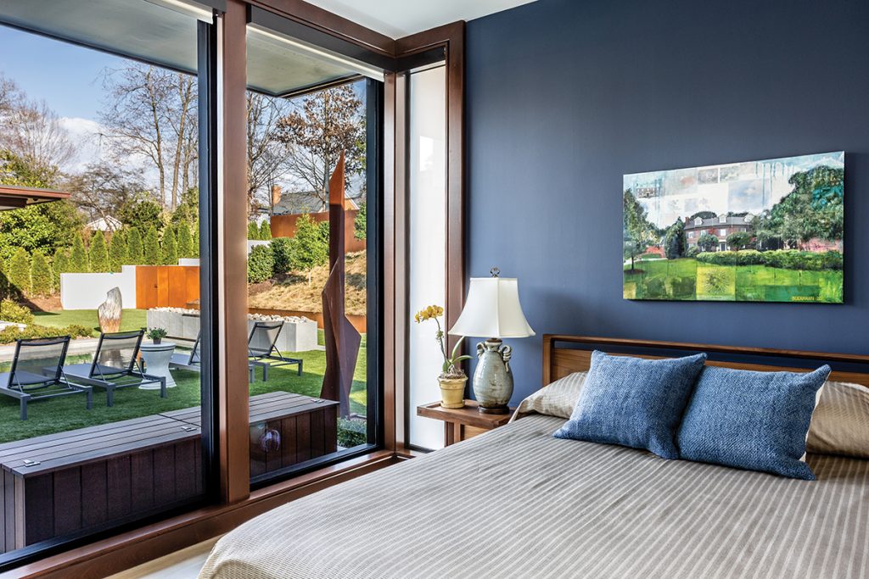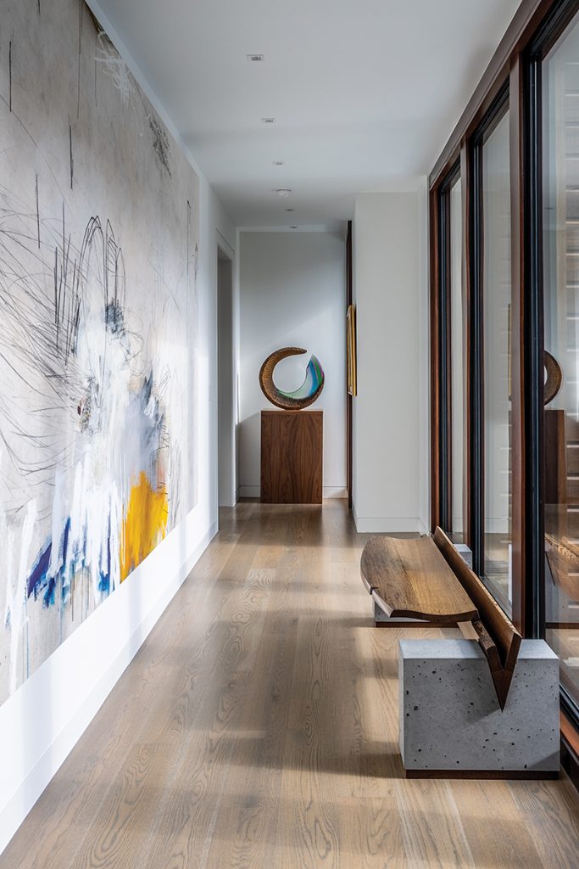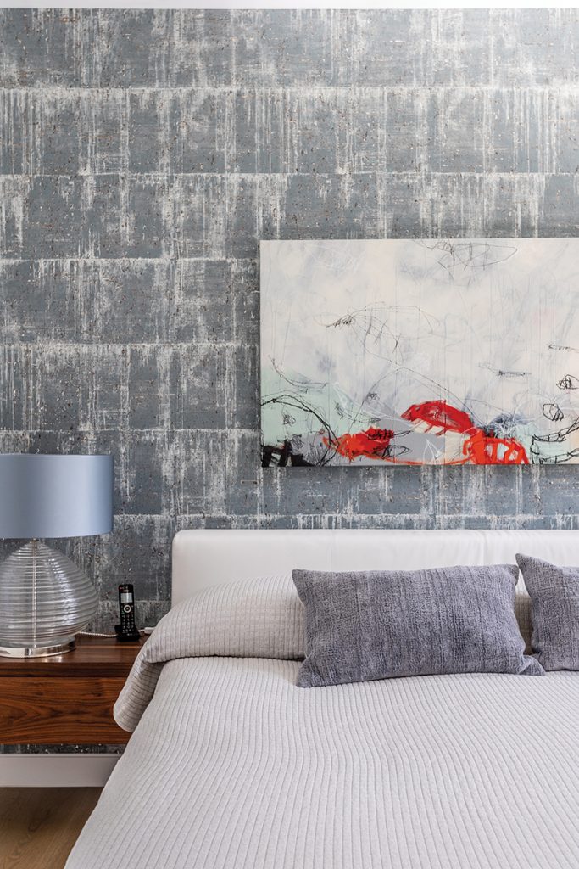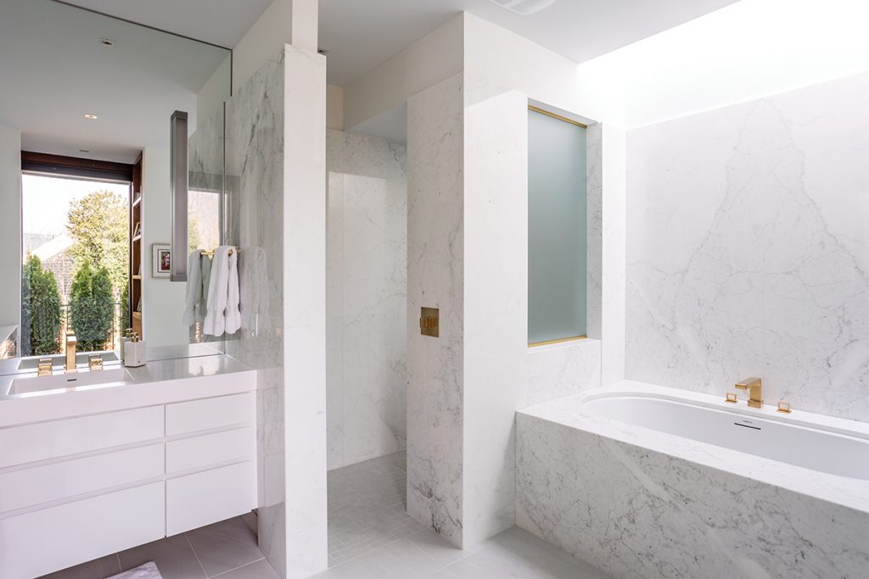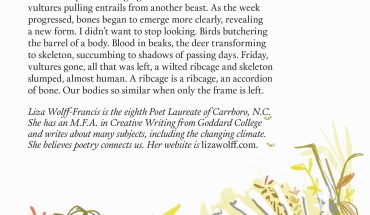This Country Club Hills modern home was designed to showcase the owners extensive collection of regional and international artwork.
by Ayn-Monique Klahre | photographs by Trey Thomas
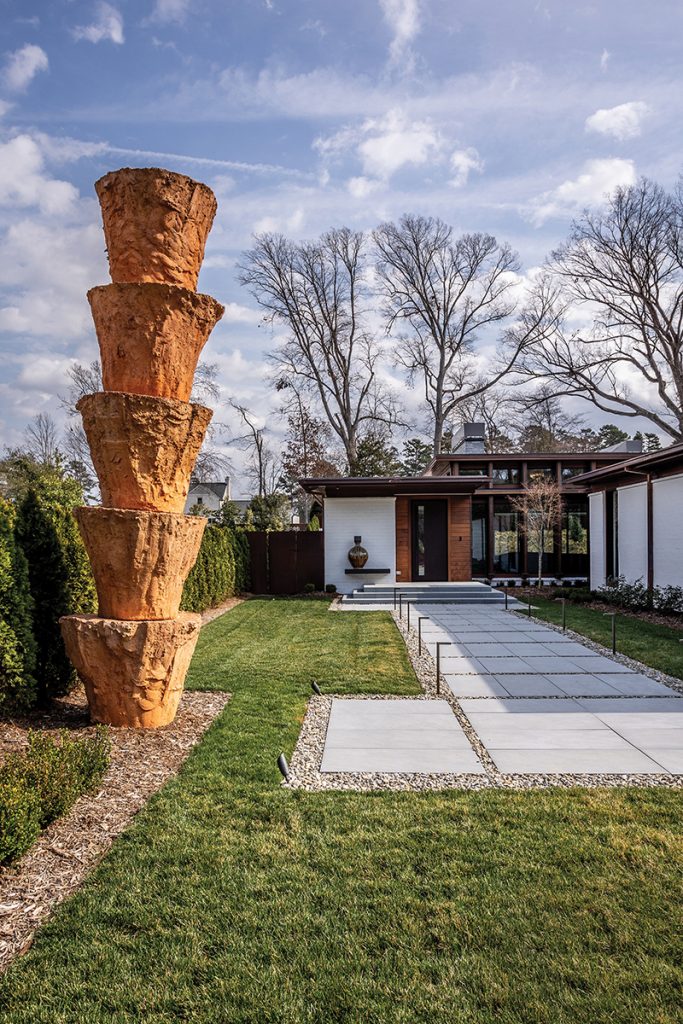
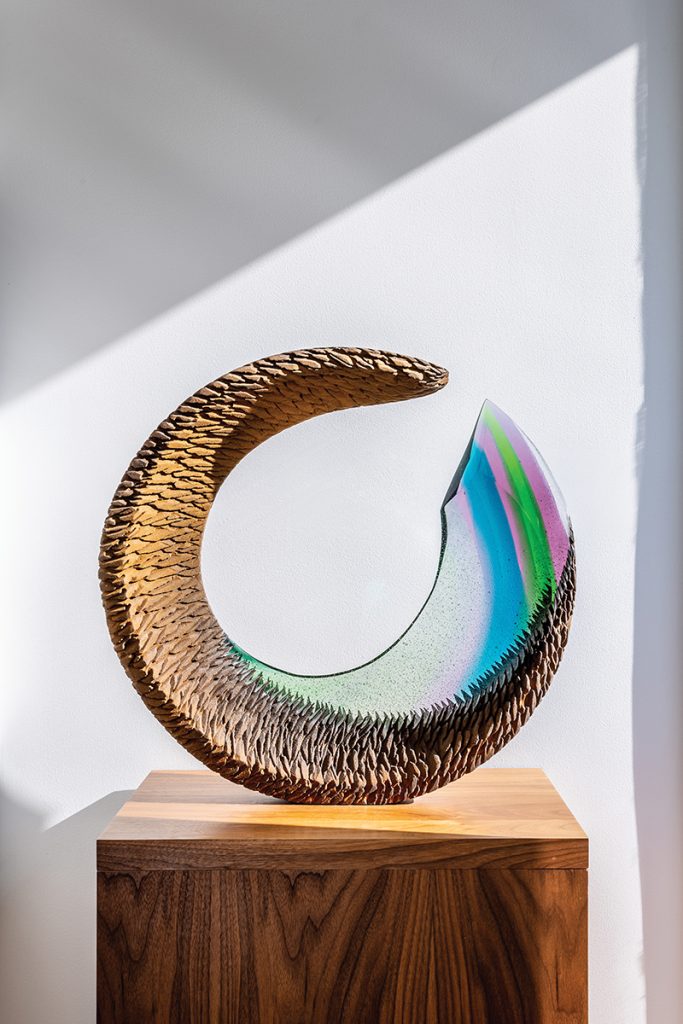
In the front yard of Debbie and Larry Robbins’ home, a towering sculpture stands sentinel. It’s a sign of what’s to come: a space that’s equal parts home and gallery, where art lives comfortably in a house bustling with friends, family and pets.
The couple bought this lot in Country Club Hills in 2018 and worked with architects Michael Ross Kersting and Toby Keeton at Wilmington-based Kersting Architecture to design the home. “We were excited when we sat down with Larry and Debbie, we felt like they were kindred spirits,” says Keeton. “They came to us and said, this is a house for us, but it’s also a gallery and a place to host events, a place for looking at and displaying art.”
Debbie had studied interior design in college, at a time when Mid-century modern was just “modern,” she says. Their previous home was very traditional (“crown molding, wallpaper, mahogany furniture,” she says) so they wanted something totally different for the new space: a clean aesthetic, seamless interactions with outdoor areas and lots of light.
“We knew we wanted a home in the shape of a U, with a primary wing, guest wing and central living area around a courtyard,” says Larry. “We really wanted a private enclave in the back that was protected on three sides.”
To do this, the architects played with high ceilings and walls of windows. Keeton credits Kersting with pushing the ideas of expansion and contraction between the private and more public areas of the Robbins’ new home.
“You have these lower areas on the sides, but then you walk into the living room and the ceiling pops up, then the doors open and the interior becomes part of the courtyard,” says Keeton. The result, says Larry, is “open and breezy and filled with light — you could open your wings and fly.”
Throughout, structural necessities are designed to be visually pleasing: for example, a wall between the living and dining area serves to partition the room, but also holds storage for dining accessories and an HVAC return.
“Debbie wanted it to be open, but not too open; she wanted these facades and breaks between the rooms to give each a distinct presence,” says Larry. White walls, white oak floors and walnut paneling articulate the spaces.
“We used the millwork for doors and the drawers, but we wanted it to be a continuous element, so there’s also a panel on the side that goes all the way up to the ceiling,” says Keeton. The living area opens completely to the patio and courtyard, comfortable for intimate gatherings or to entertain large groups. “It really can hold everybody,” says Debbie. “It just works.”
This clean aesthetic also served the Robbins’ main goal: for the home to be a showcase for their large collection of art. “Our original premise was that the house is a gallery itself; you’re creating the shape and the views through windows and walls,” says Keeton.
The Robbins started buying art when they first moved to Raleigh decades ago. Much of it came through the Visual Art Exchange (VAE), where Debbie has been a volunteer and board member for more than 30 years. “I’m no longer on the board, but they won’t let me leave!” she laughs.
While the earliest pieces they bought came from travels or European artists, soon their focus shifted to local artists. “It was fun to go to the annual VAE auctions and meet the artists who had contributed work,” says Larry. “We both think it’s important to build those connections and support local artists.”
Because of their involvement with the local arts community, many of those artists have become good friends — including Thomas Sayre, who created the sculpture out front. “When we told Thomas we wanted a piece for the front yard, he said, give me some time, let me think about it,” says Larry.
“About six weeks later, he invited us down to the studio and showed us a mockup, and we both thought it was great. It was just as he described it, a sort of guard or protector of the front door.” (Of course, they thought they’d be in the house sooner — pandemic-related supply-chain delays dragged construction out to three years. “It was in his front yard for years. Thomas teased us for a long time about charging us rent,” laughs Larry.)
In every room, pieces by North Carolina artists hold pride of place. There’s a Ben Owen vase on the kitchen counter and a Bob Rankin painting in the laundry room; a collection of Mark Hewitt pots in the foyer; and paintings by the late Diane Rodwell in the bedrooms, among many others. Even a narrow sliver of courtyard outside the dining room displays one of Donald Martiny’s dimensional works.
“The Robbins are real patrons of the arts, which is an old-fashioned concept, but they truly respect artists and what they do,” says Keeton. (Debbie is a painter herself, a talent she was able to hone after becoming an empty-nester, and a few of her colorful abstracts are on display, too.) Just as the couple is generous with the support of artists, they’re generous with opening their home to support organizations and causes. In the spring, the Robbins hosted chefs Ashley Christensen and Alon Shaya for a dinner to benefit the Frankie Lemmon School, and last fall, they invited architecture aficionados in for the NCModernist’s annual party.
“It was so cool to see the home just bursting with life — people moving in and out of the galleries, all the windows open and a band set up on the porch,” says Keeton. But the party was also bittersweet: Kersting, his business partner and mentor, had passed away earlier that year.
“Michael always said his next work is his best work, but this home is an expression of some of his highest-level thinking. It was emotional to be there and think, this is what the home is supposed to do, and not be able to share that with him,” says Keeton.
And while the home can accommodate a crowd, day to day it’s more likely to be filled with family, the doors flung open between the living area and the porch while grandchildren and dogs play in the pool. “We used to have a formal living room, and we never used it. Now this room is filled all the time,” says Larry.
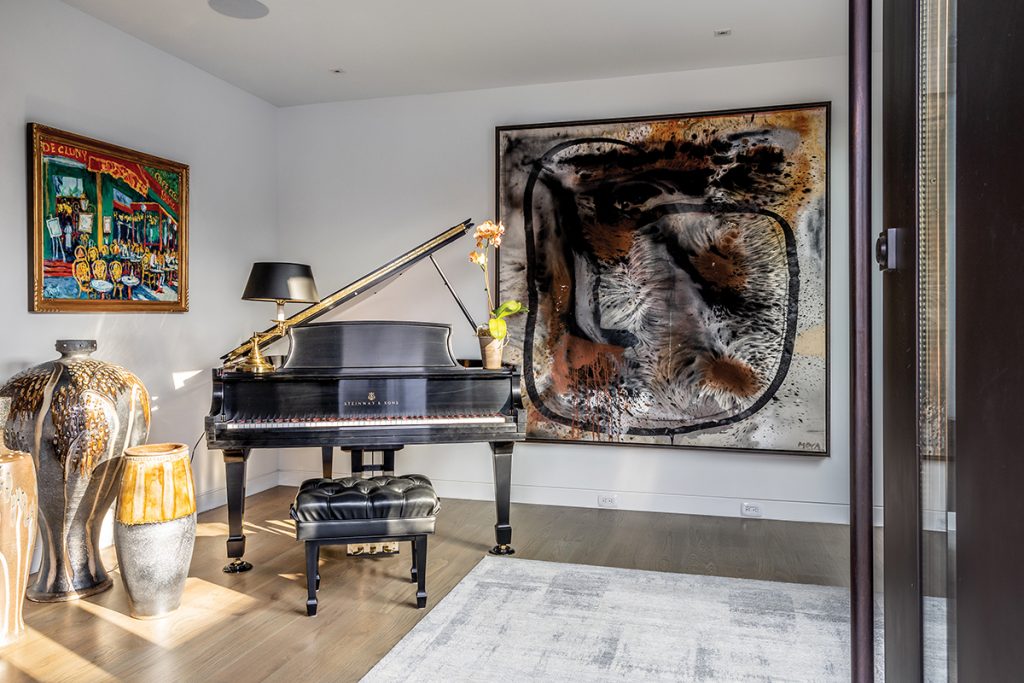
In the main entrance to the home, the Robbins display a large painting by Cuban artist Rigoberto Mena and smaller paintings by Peruvian artist Yvonne Mora, plus pottery by Mark Hewitt.
In the living room, a walnut panel displays Matt McConnell sculptures (and hides the TV). Nearby are paintings by Jason Craighead and Damien Stamer, as well as pottery by Joseph Sand, Eric Knoche and Caroline Boykin.
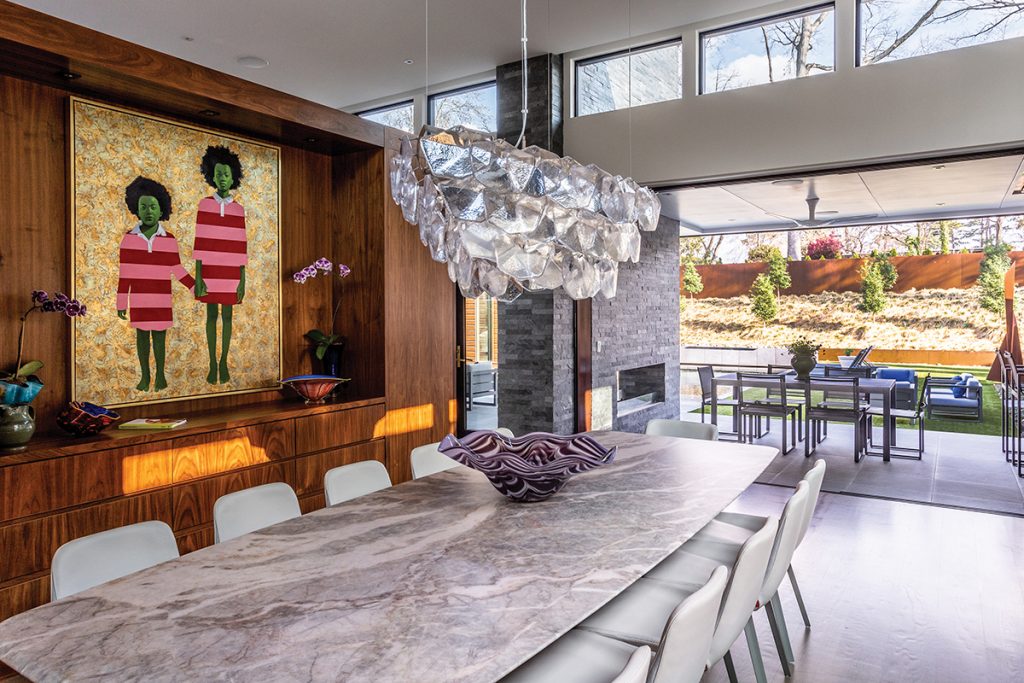
Just off the formal dining area (opposite page), where a painting by Clarence Heyward is on display.
One area of the home includes the kitchen, scullery, breakfast area, powder room and “dog pantry” with built-in cubbies for kennels and food storage (“I joke that Buddy was my real client,” says Keeton).
The home is arranged around a courtyard with a pool and lounge area. Debbie swims in the pool almost every day, even in the winter. One wing houses two guest rooms, bathrooms and an “activity room” that Debbie uses for painting and working out.
The guest room showcases a painting by Luke Buchanan.
A hallway displays a canvas by Jason Craighead, a bench by furniture designer John Dodd and a glass sculpture by Alex Bernstein.
This wing of the home includes the primary bedroom and bathroom. Above their bed, the Robbins hung another painting by Jason Craighead
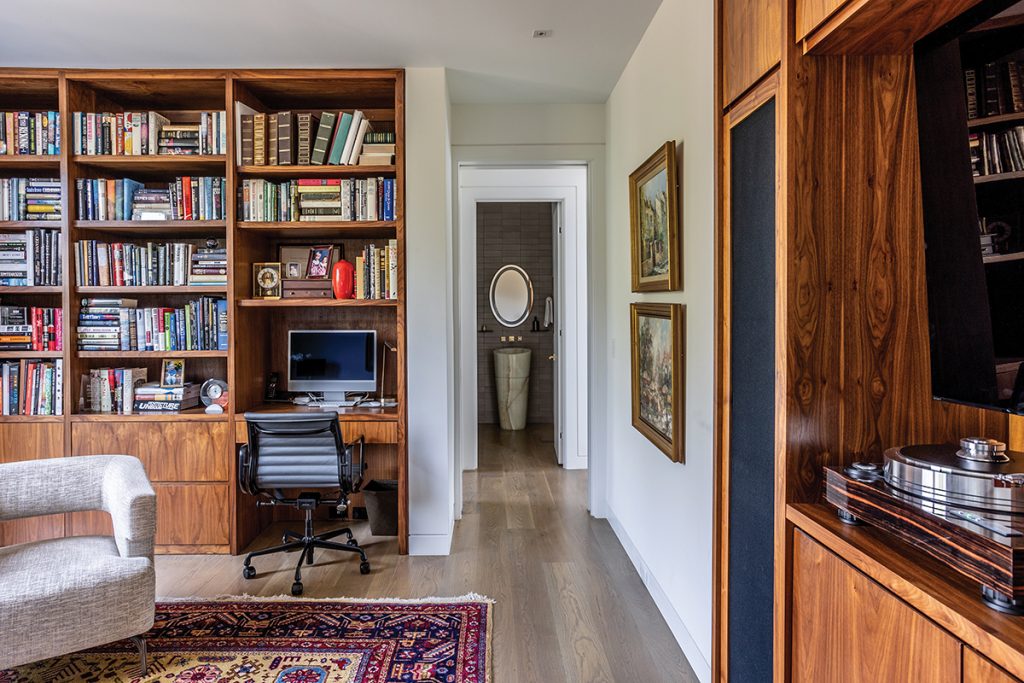
It also includes Larry’s office. “It’s got all of my stereo equipment and vinyl albums, so I can close the door and turn the music up,” Larry says. Here, the couple displays some of the earliest art they collected, mostly classic impressionist paintings by European artists.
This article originally appeared in the September 2023 issue

