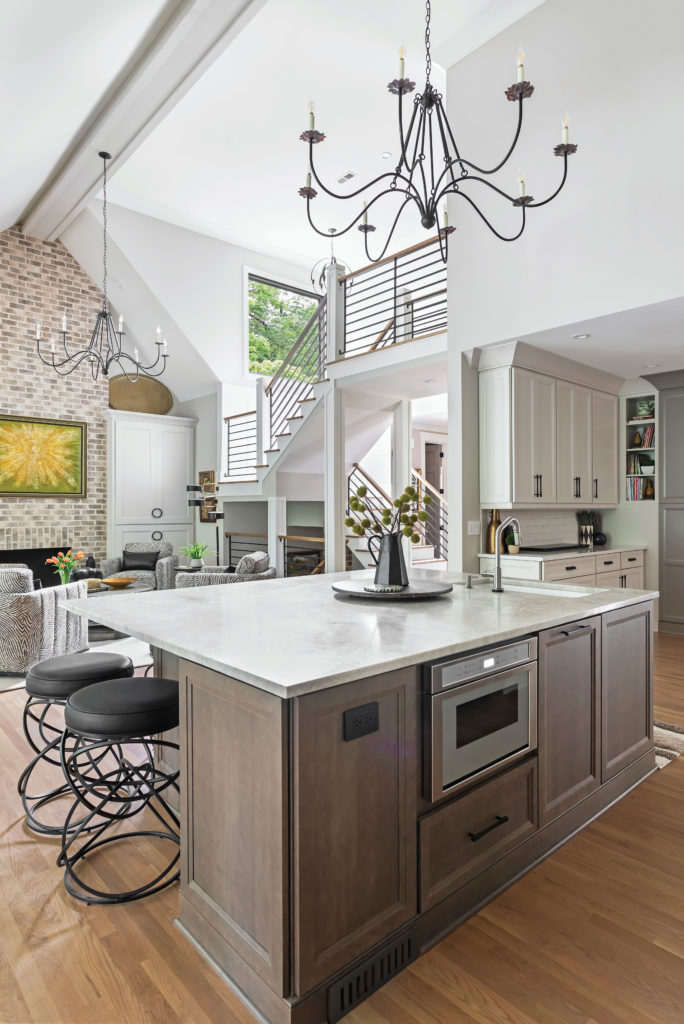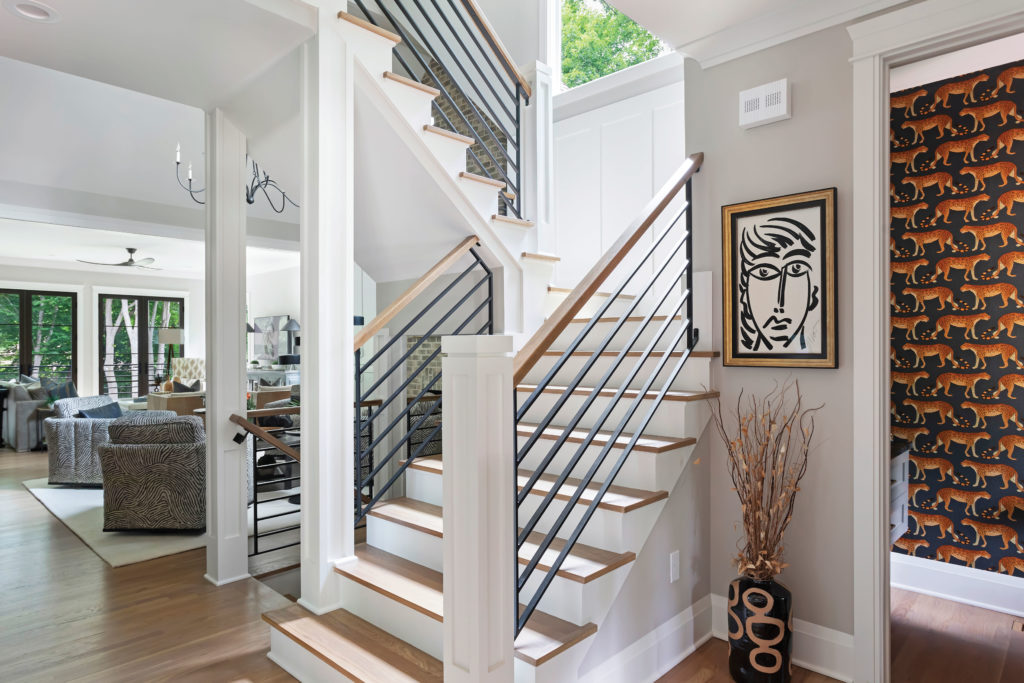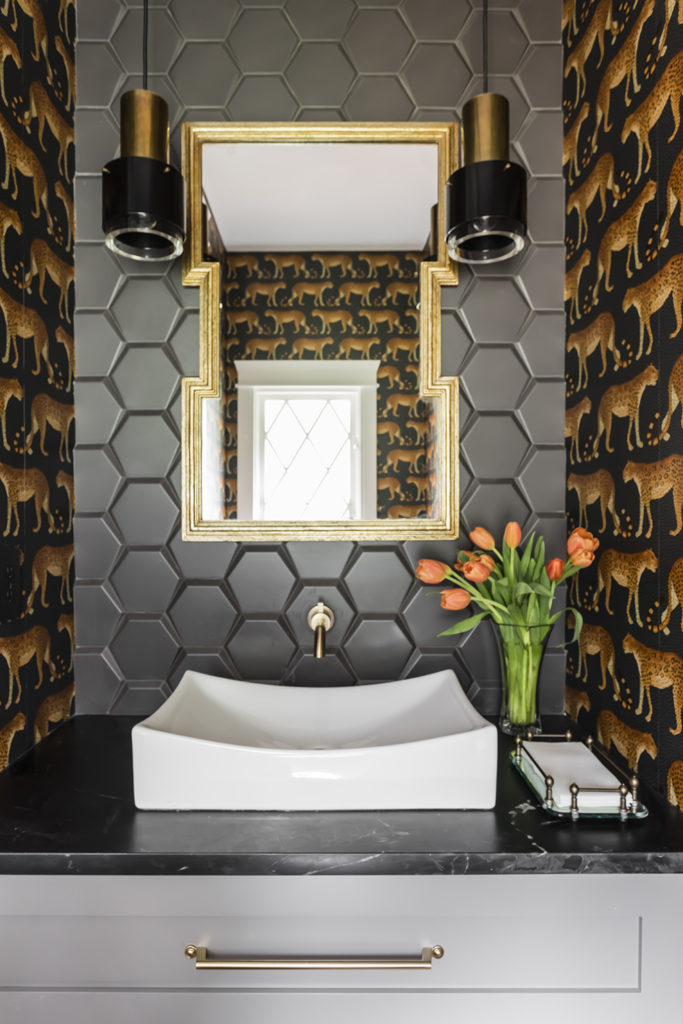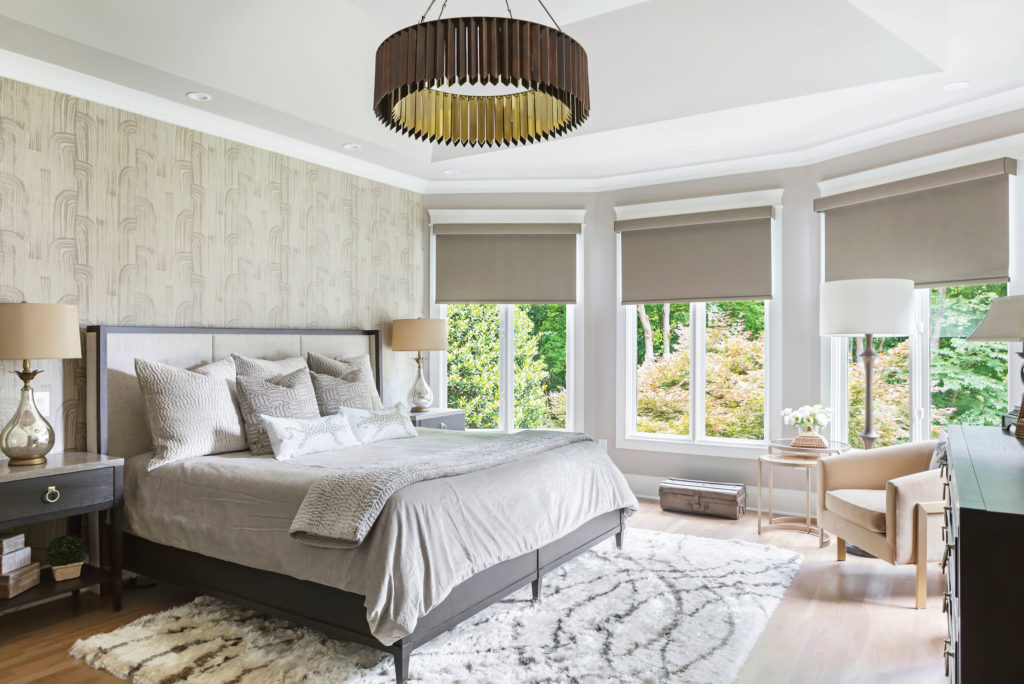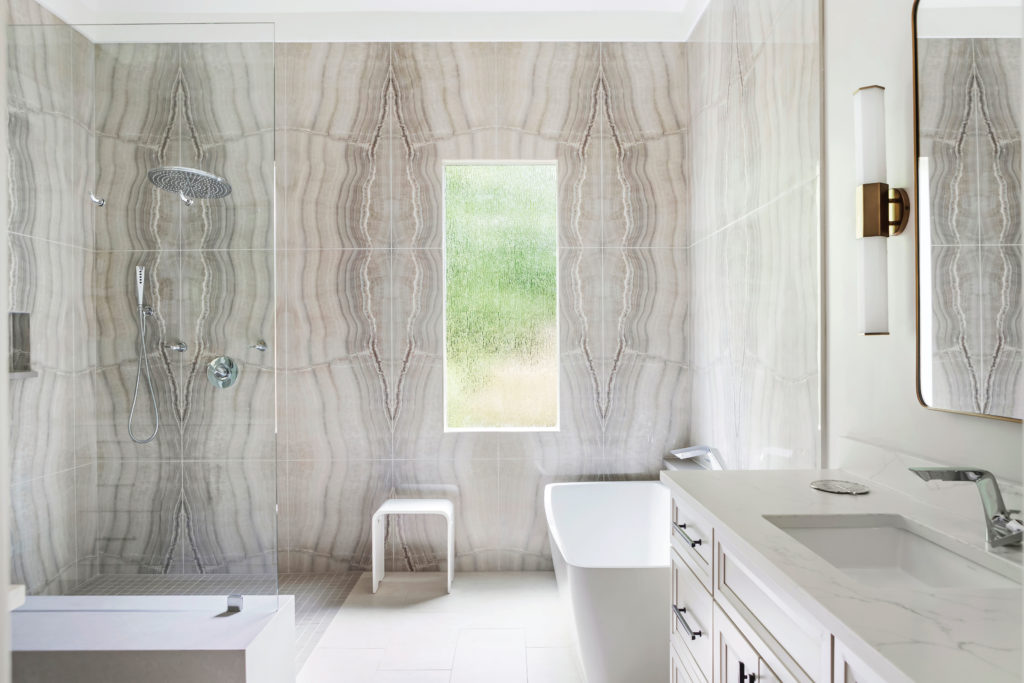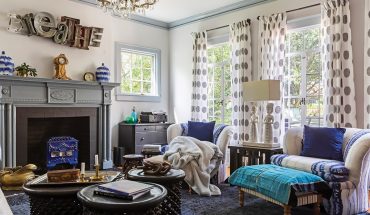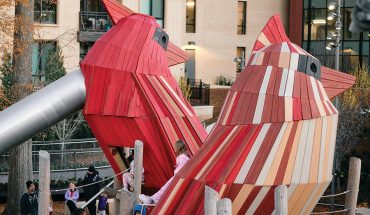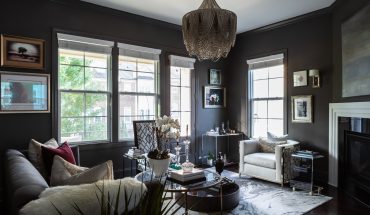When they moved back to the Triangle, this couple updated their Tudor to reflect their travels, family and taste.
by Ayn-Monique Klahre | photography by Catherine Nguyen
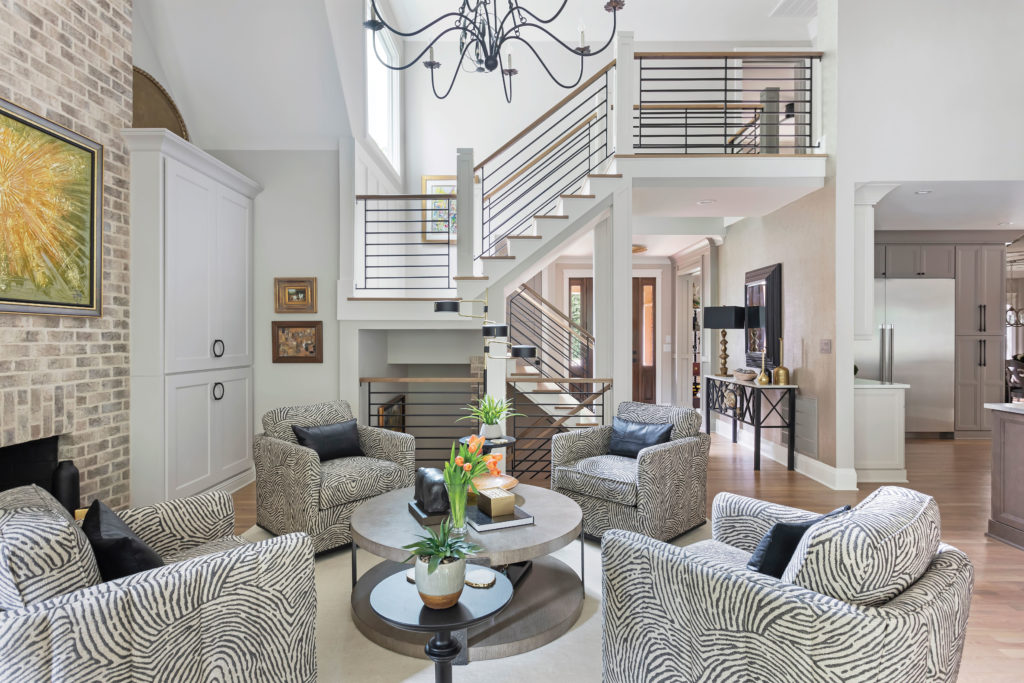
When this couple moved to Cary, they had an idea of what they wanted. They’d lived on and off in the Triangle for 30 years, so they knew the Lochmere neighborhood. And as they settled into retirement, they were looking for a space with a first-floor primary suite and beautiful landscaping to tend to.
They found these elements in this 2000s Tudor-inspired home, but it hadn’t been updated in the last two decades. So right away they enlisted Raleigh-based interior designer Betsy Bardi, with whom they’d worked on previous projects, to help make it their own. “The house was just out of date, and they wanted a lighter space with a more open floor plan,” says Bardi.
To do it, Bardi enlisted builder Jay Guilford of Jayco Construction. They opened up the main level and extended off the back, enclosing a porch to create a breakfast room and reconfigure the kitchen. “At this stage, we are having more casual meals, so we wanted a large eat-in area where we could host our kids and grandkids,” says the wife. “We always wanted a big island to sit around and cook around,” adds her husband.
There are nods to the Tudor style throughout, like diamond medallions in the cabinetry, brick accents and steep angles that play off the roofline. “We worked with the existing architecture and made it cool,” says Bardi. In the sitting area, they removed dated woodwork and redid the bricks, running them nearly 20 feet to the ceiling; the brick pattern repeats near the stairs leading to the basement. “Now it grounds the room — there’s a nice symmetry between the fireplace and the range hood on the opposite wall,” says Bardi. “I like for every room to have a focal point or something that grabs you,” says the husband.
Beyond the structural changes the couple wanted to make, they also wanted their home to reflect their full life thus far. “My husband and I like to pick up things while we travel and feature things that remind us of places we’ve visited,” says the wife.
The wallpaper — Leopard’s Walk by British company Milton & King — reflects extensive time spent traveling through the United Kingdom. “We love the bold wallpapers and antiques you find in English houses,” says the wife. The abstract painting over the fireplace is by California artist Van Hoople, and they purchased it while living in Las Vegas. “The sun represents light to us,” says the wife. A triptych by Piero Fornasetti in the TV room is from their time in France; several paintings by German artist Peter Keil are a nod to a daughter and grandchildren who live in Germany; a painting called Palm Trees by artist Juan “Pepe” Guzman reminds them of living in Las Vegas and California, where another daughter and two grandchildren live. “We love items with history,” says the wife. “This home is a timeline of our lives.”
Light & Airy
The homeowners opened up an enclosed staircase to bring more light into the open-plan great room. The custom railing was inspired by time living in Las Vegas. The leopard-print wallpaper in the powder room was a “must.” “The homeowners appreciate playful designs — if it’s out of the box, they’re like, let’s do it!” says interior designer Betsy Bardi.
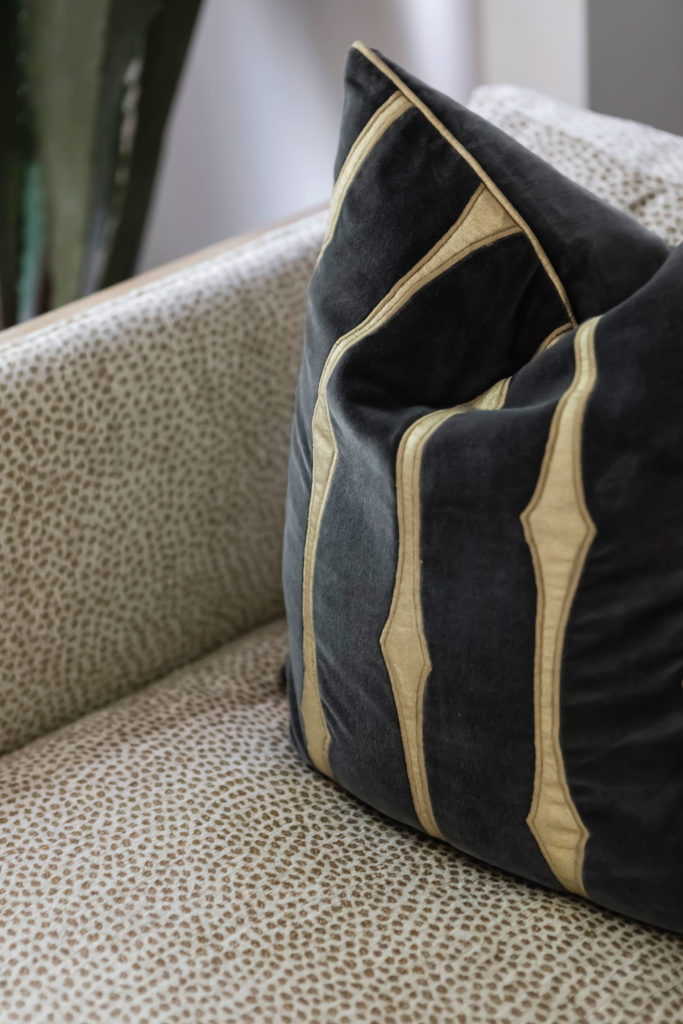

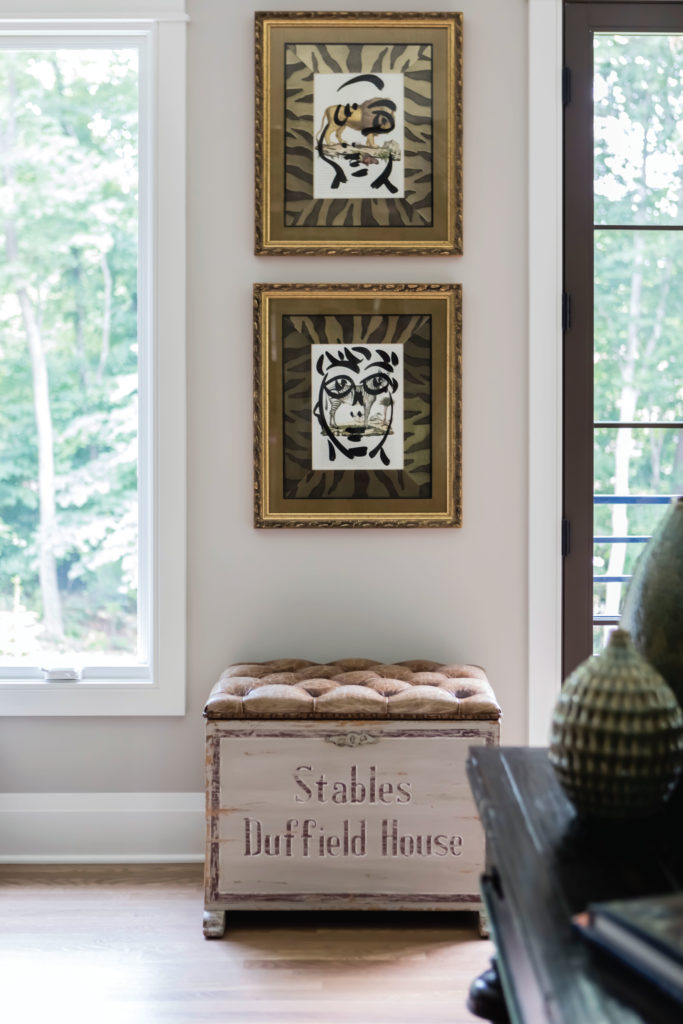
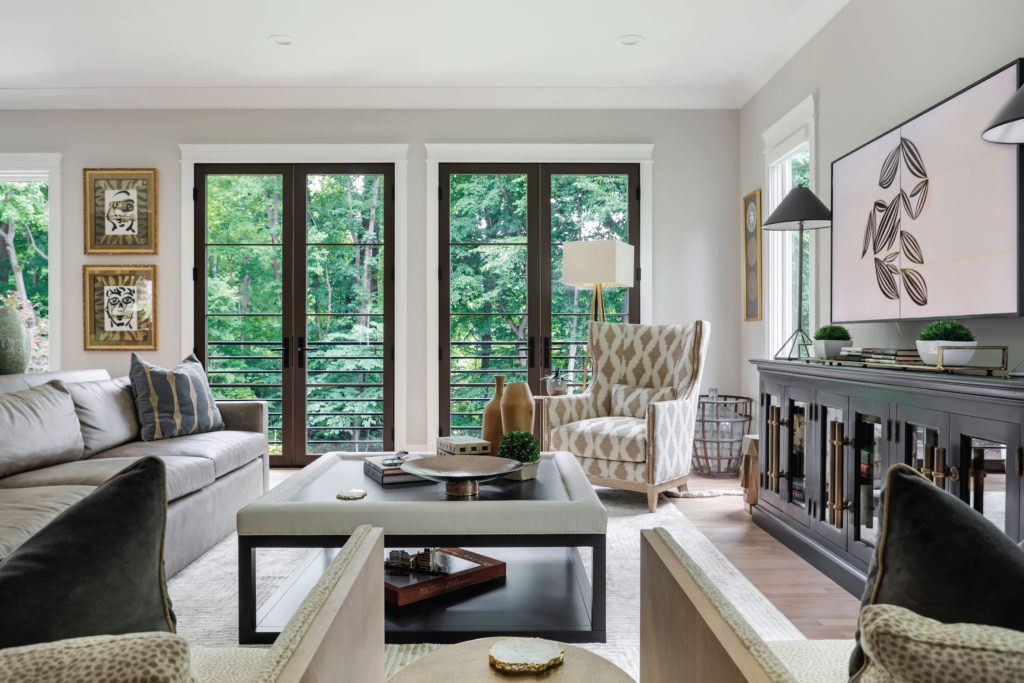
Comfort Levels
The owners enclosed a porch to create a breakfast nook and beverage area with all the bells and whistles: charging stations, mirrored cabinet doors that light up and — at the husband’s request — a built-in coffee machine. “And I definitely wanted it hard-plumbed so I wouldn’t have to refill the water!” he says. There’s also a wine fridge and plenty of storage for linens, silverware and glassware. “It’s really everything you need for hosting,” says Bardi. In the living room, French doors open onto Juliet balconies. A 60-inch square coffee table offers plenty of surface area for books, magazines or to put one’s feet up, and the leather sofa offers a contrast to the fabric elements. “Everything in this room is just comfortable and inviting — even though it’s tailored, it doesn’t feel formal,” says Bardi.
Spa-Worthy Style
In the primary bedroom, neutral tones let the view be the star. “We love all the windows,” says the wife. Bardi used different shades of gray to add dimension to the room. The Kelly Wearstler wallpaper in the bedroom offers a “soft geometry” to the room, says Bardi, while the ochre velvet chair balances the gold tones in the chandelier. The primary bathroom features huge Walker Zanger tiles worked into a diamond pattern. “I just fell in love with it,” says the homeowner. There’s a lot of mixing of metals, like polished nickel fixtures and a champagne bronze on the mirror. The homeowners also wanted a zero-entry shower with an open glass shower stall. “It’s a more European style to have the ‘wet room’ with no barriers,” Bardi says.
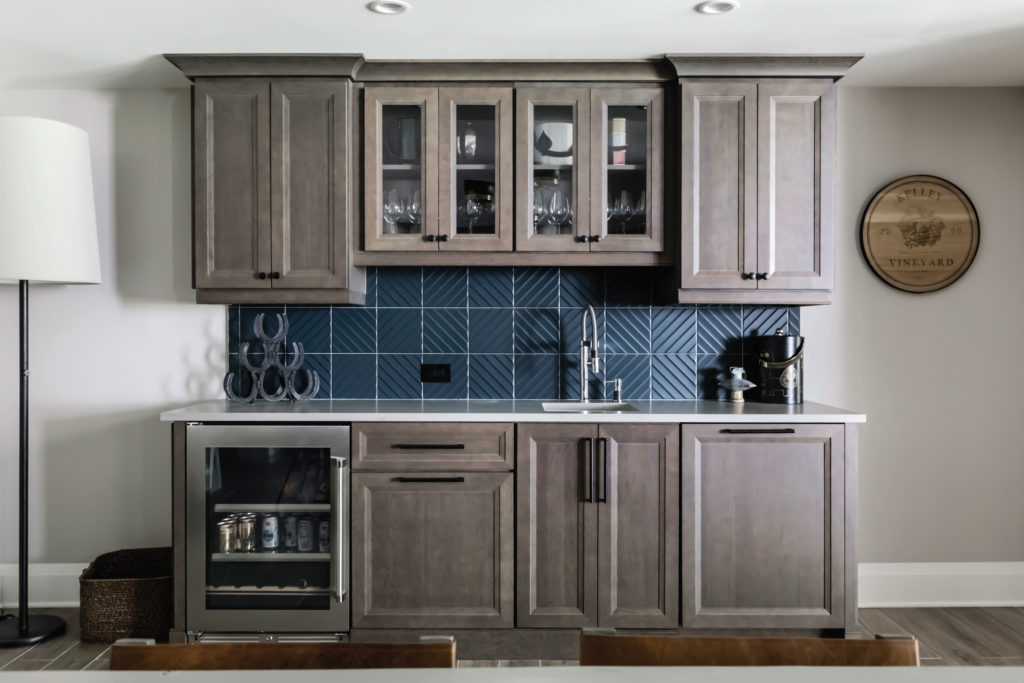
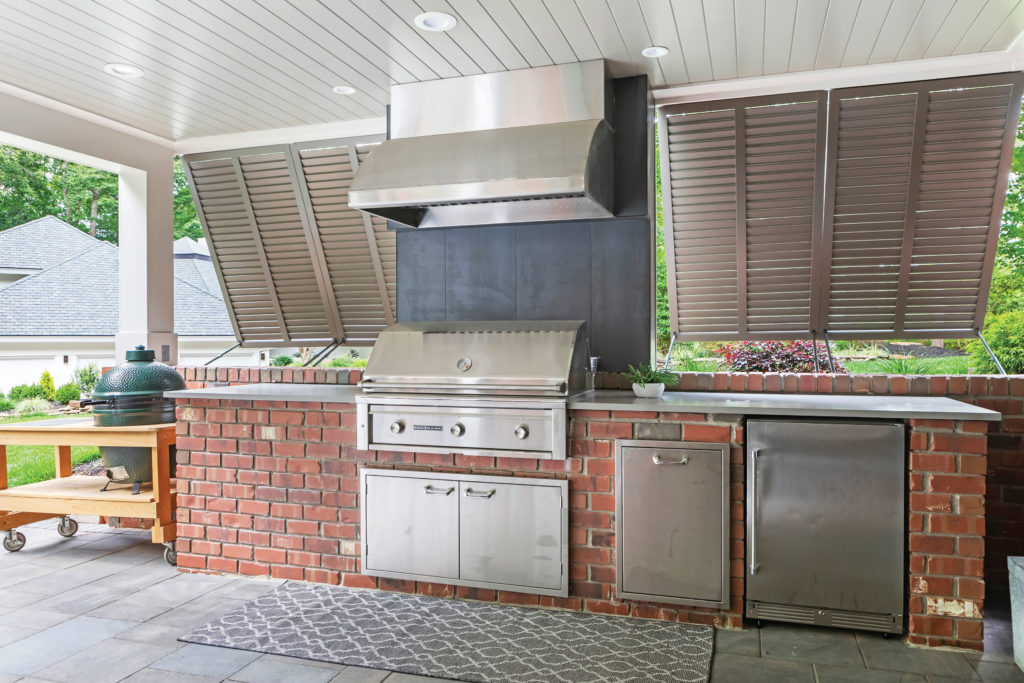

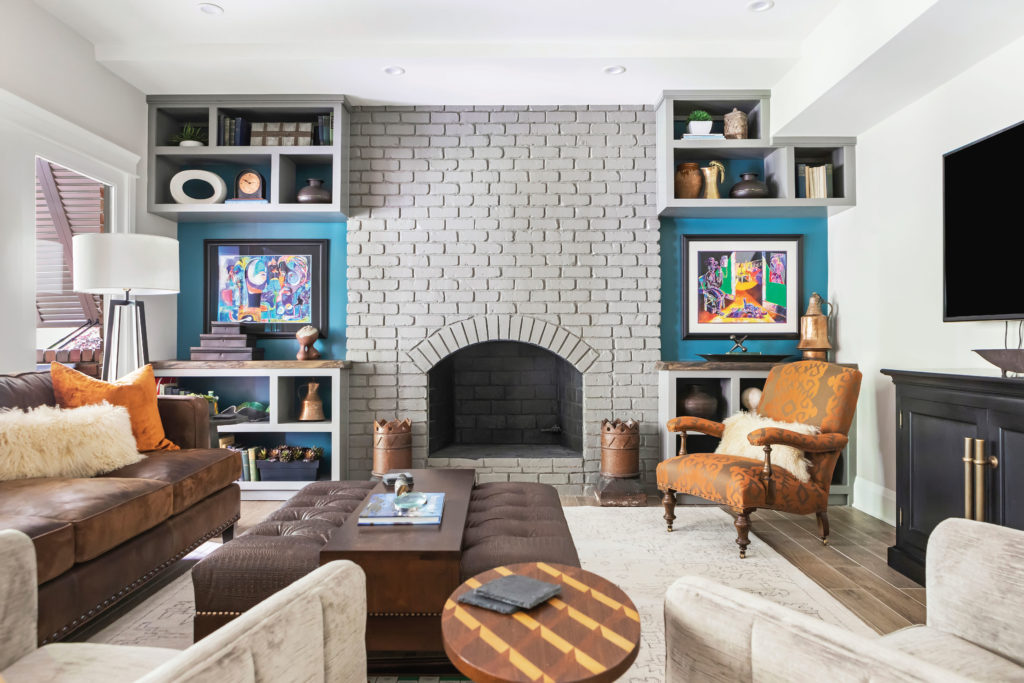
Casual Living
On the walk-out garden level, a casual living room and bar area open onto a covered patio, something that reminds them of the indoor-outdoor living of their days in California. They created the built-ins around the existing fireplace to showcase artwork by a relative, North Carolina painter Carleen Davis.
This article originally appeared in the September 2022 issue of WALTER magazine.

