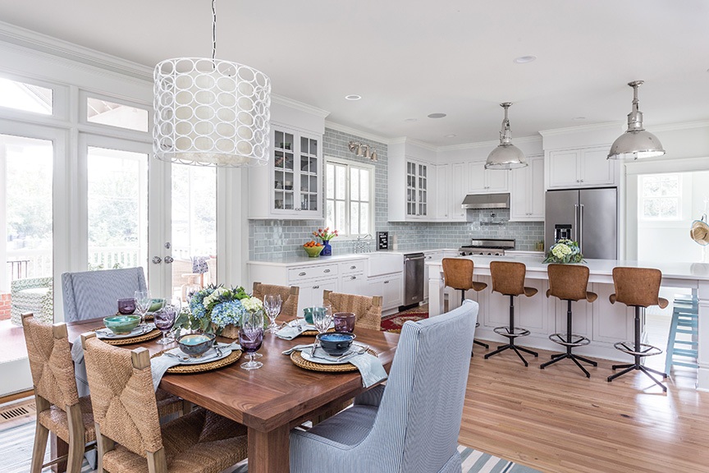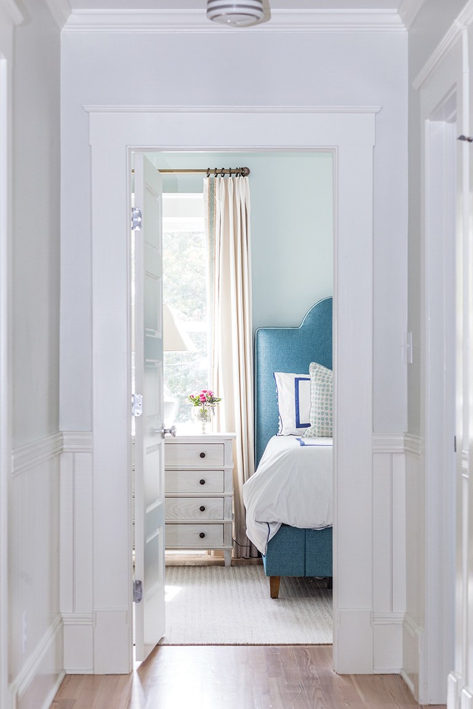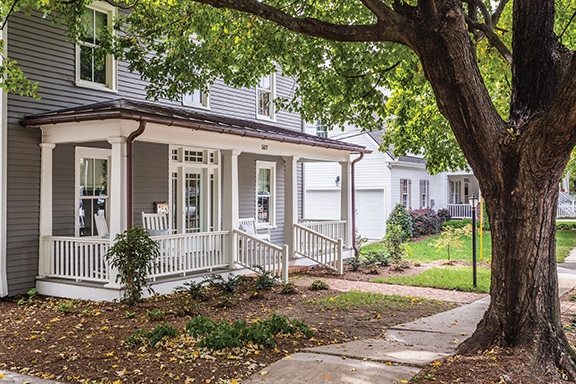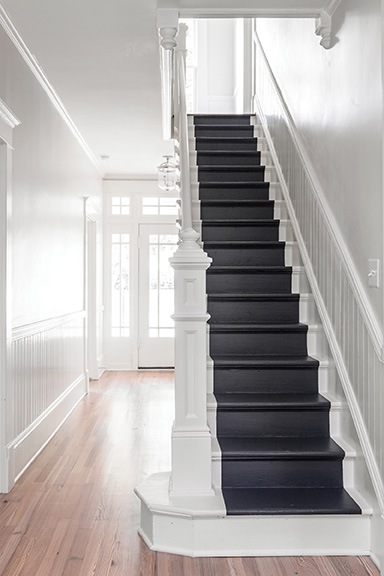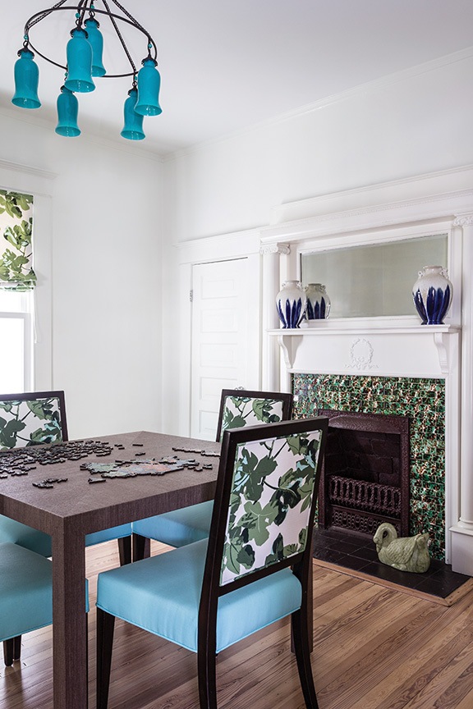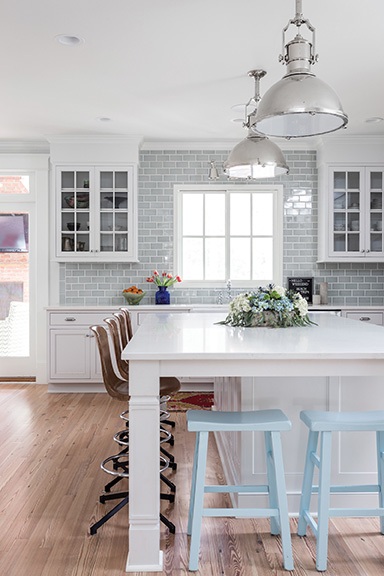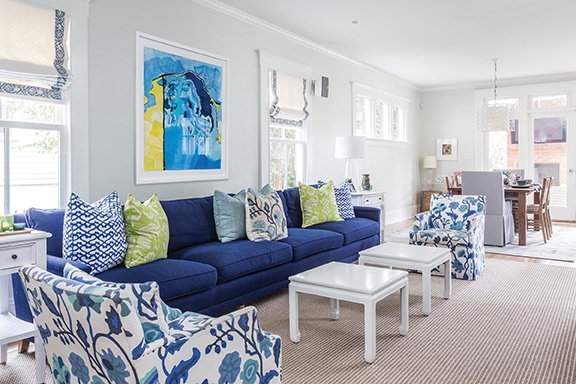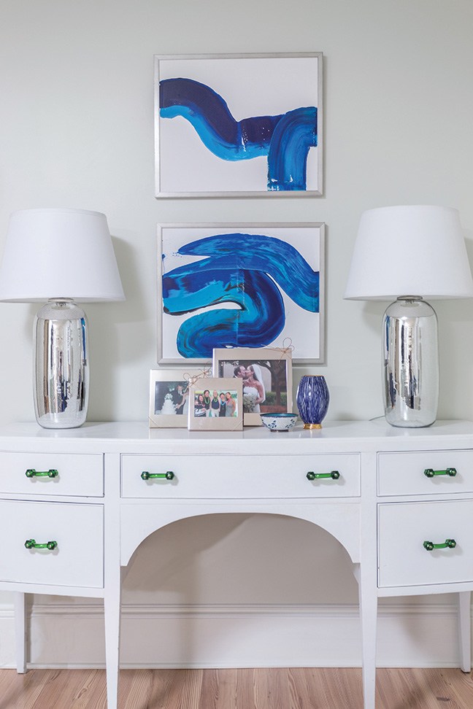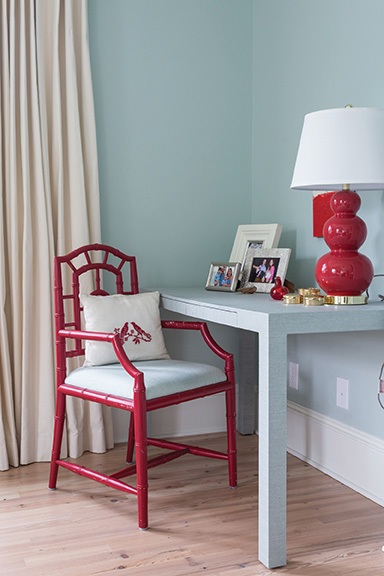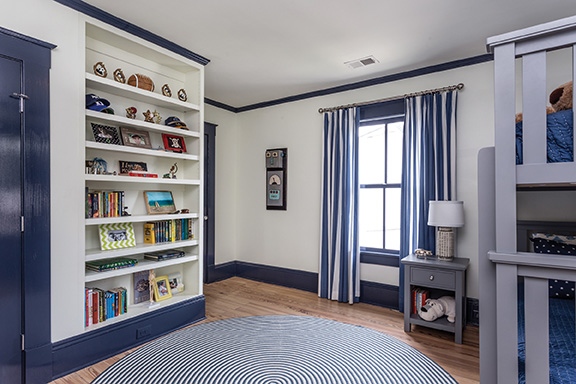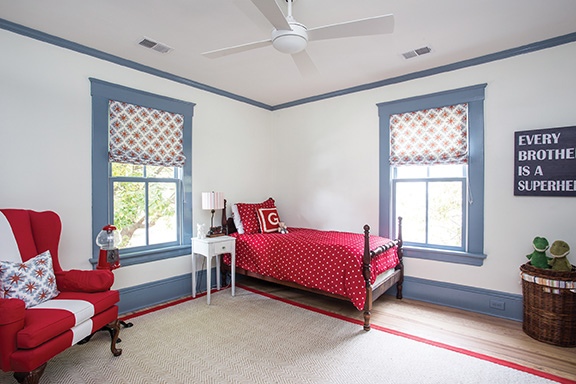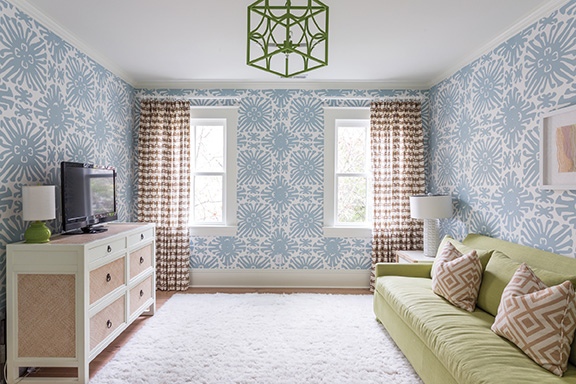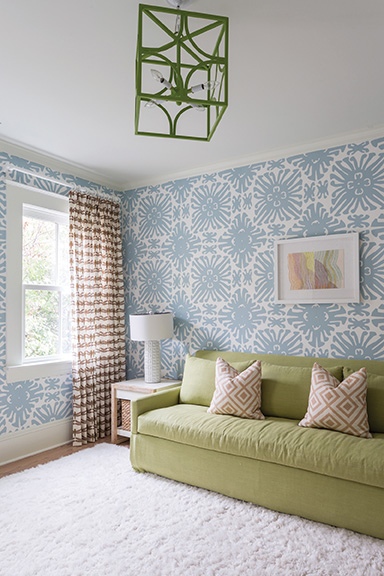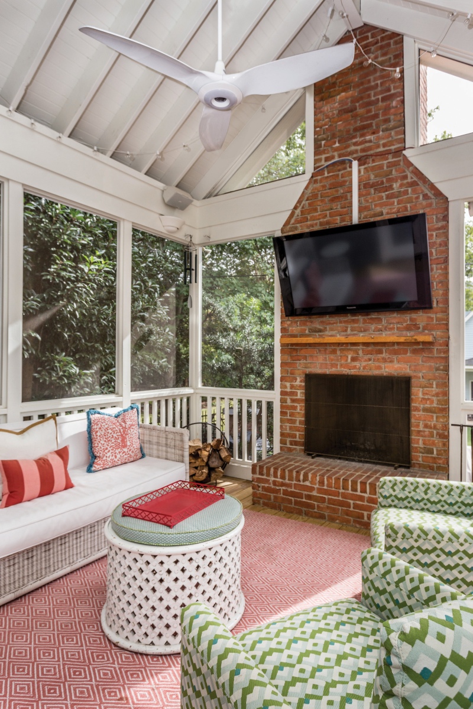Click to expand photo and view slideshow.
by Katherine Poole | photography by Trey Thomas
Jessica and Warren Widener, and their sons Gus, 10, and George, 7, loved their slice of the neighborhood in Glenwood-Brooklyn’s historic district, but they were starting to outgrow their home. “Our street is a pretty tight knit group,” she says. “The houses pass down amongst friends.” So, they kept their eyes on the house right across the street. “We used to laugh that we would trade houses,” Jessica Widener says of her neighbors, an older couple that was considering a downsize.
In 2016, those neighbors decided to relocate and the Wideners became the owners of the two-story Victorian home built in 1911, the historic William A. Johnson House. The previous owners had completed an extensive remodel to bring the home up to date, but the Wideners wanted to reconfigure the living space. “It felt dark and closed off, and we wanted it to be bright and open,” she says. They enlisted architect Meg McLaurin, who designed a roomy, open concept living, kitchen and dining area with a screened-in porch off the back. They also added a master suite, playroom and laundry room upstairs. The renovation by Greg Paul Builders took a year to complete, which the Wideners oversaw from right across the street. The changes created a welcoming, bright and airy space that suits the family, who enjoy entertaining friends. “We moved into the house on July 2 and hosted the neighborhood two days later for the 4th of July,” laughs Widener.
Jessica Widener grew up in Wilmington, N.C. and Warren Widener grew up in Jacksonville, N.C., so beach living is in their blood. Interior designer Lindsay Speace understood the vibe they were looking for. “Jessica and Warren were open to color and pattern and they are drawn to that casual, coastal aesthetic,” says Speace, who used a palette of blues and greens, bold fabrics and a mix of modern furnishings and lighting fixtures. To give the home a classic cottage feel, Speace layered in vintage finds and special family pieces, including chairs that had belonged to Widener’s grandmother and her grandfather’s 1960s-era stereo cabinet. “I am pretty sentimental,” says Widener, “I have a lot of old things that Lindsay was able to give new life by incorporating them into the design.”
The family’s favorite new spot is the puzzle room, a space just big enough for a table and chairs. It was a top design priority for Widener. “I wanted a puzzle room. I grew up doing puzzles with my Dad and wanted a place we could always have one going,” she says. Comfortable, casual, eclectic and puzzle-friendly, this updated home lets the Widener family live the salt life in the city.

