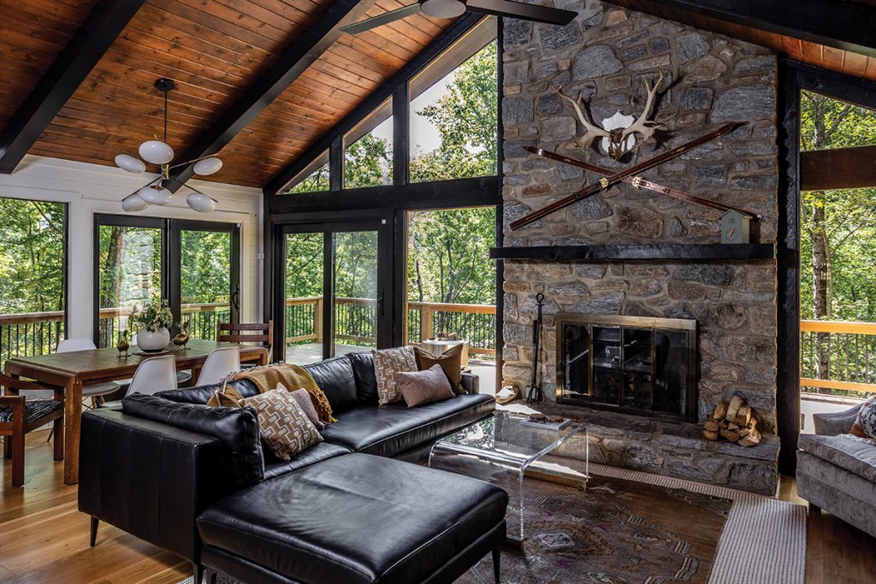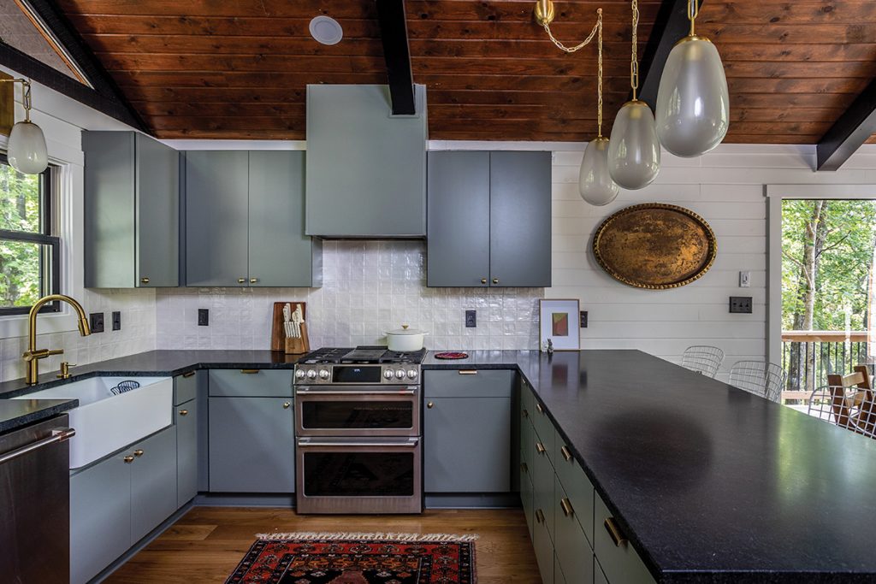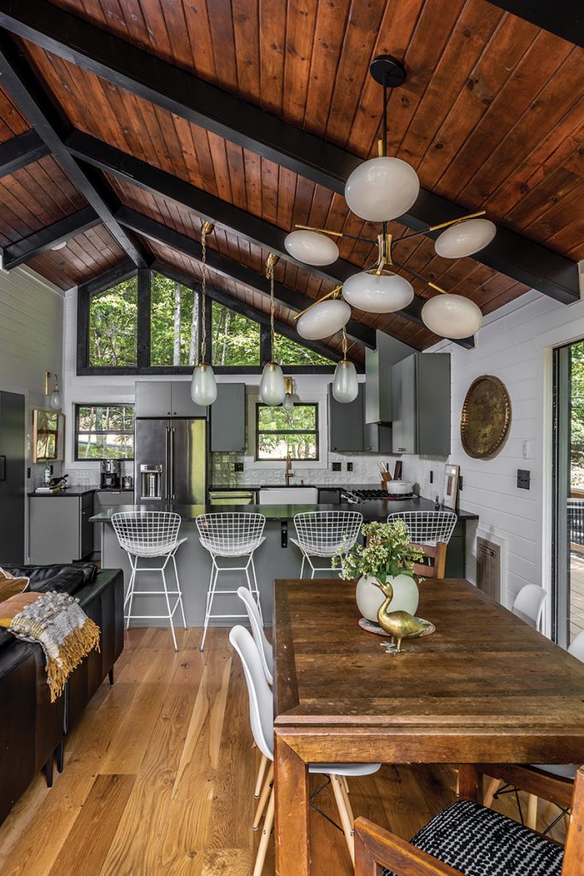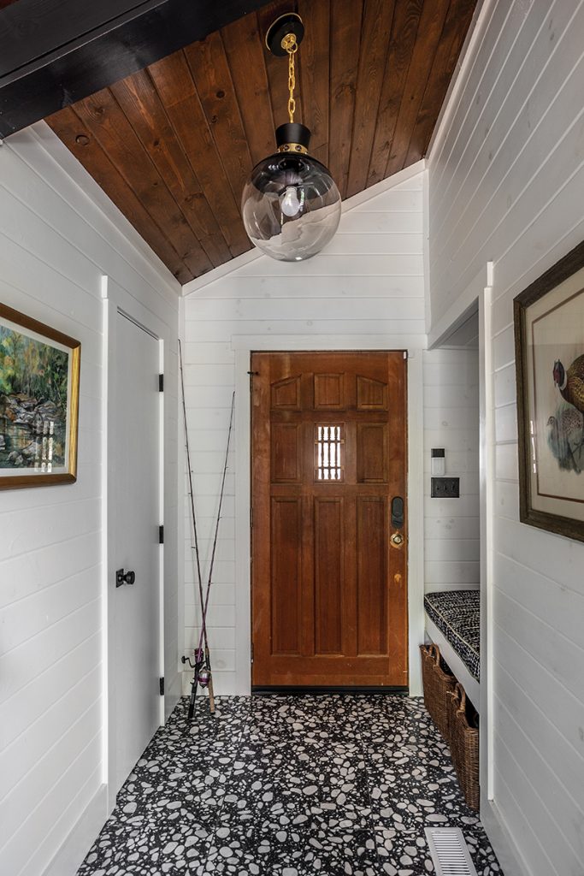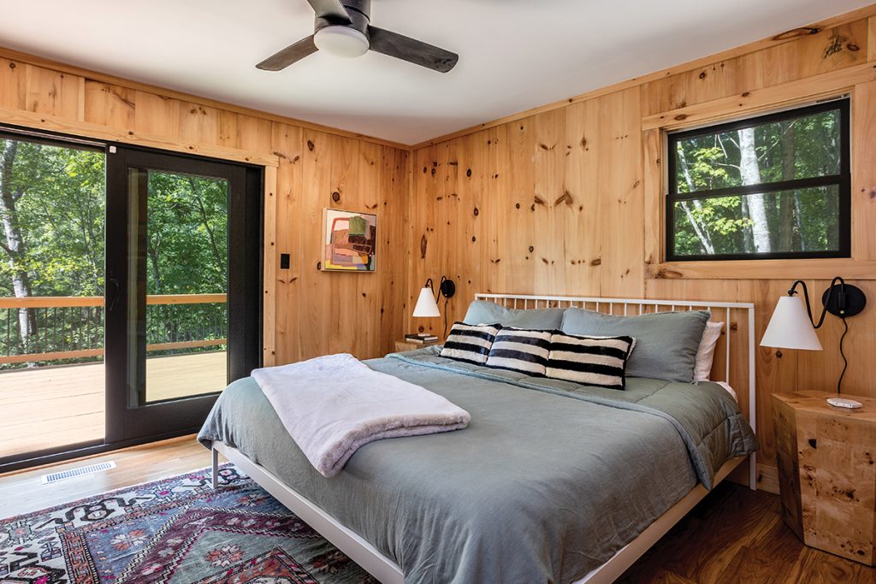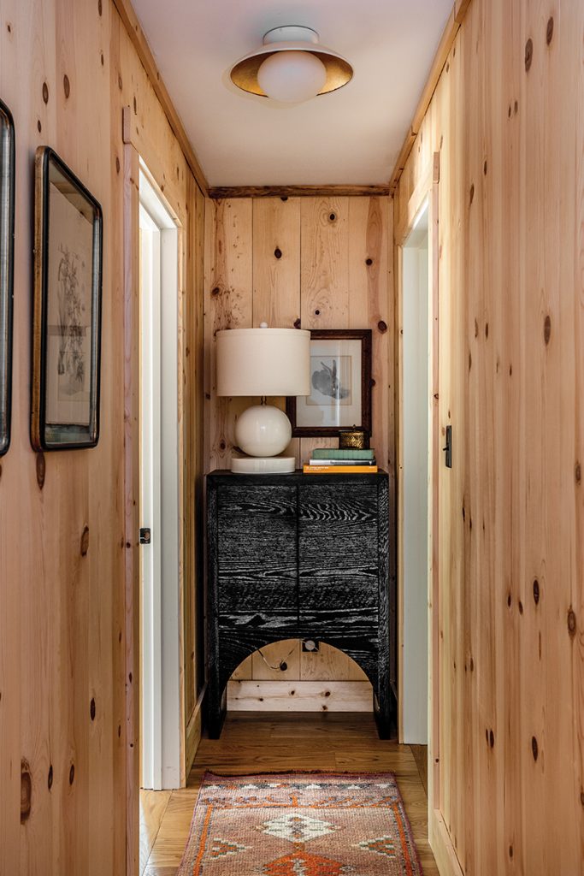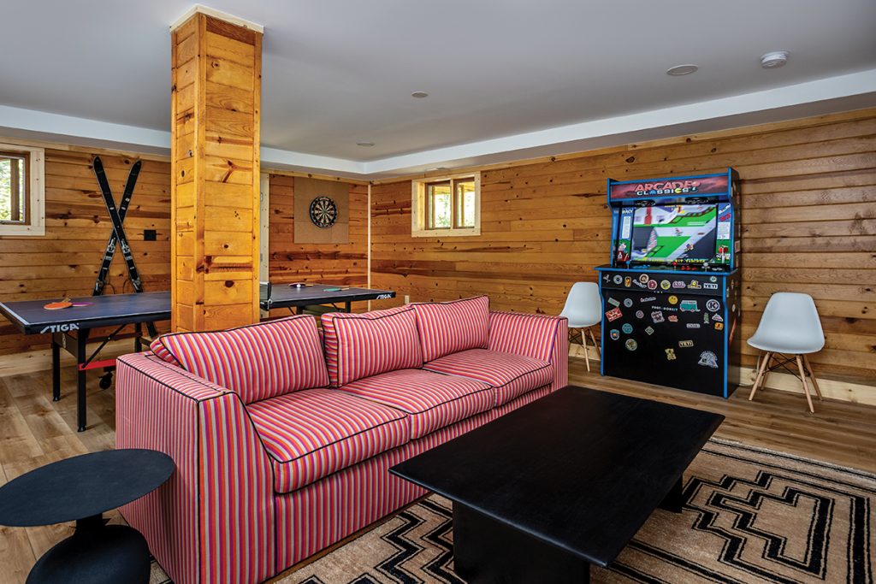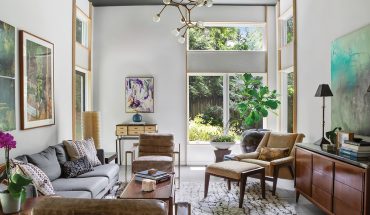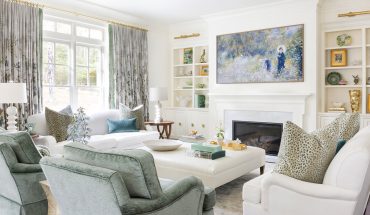Raleigh designer Lauren Branch salvaged a home in Powder Horn Mountain and transformed it into a natural oasis with modern flare.
by Hampton WIlliams Hofer | Photography by Trey Thomas
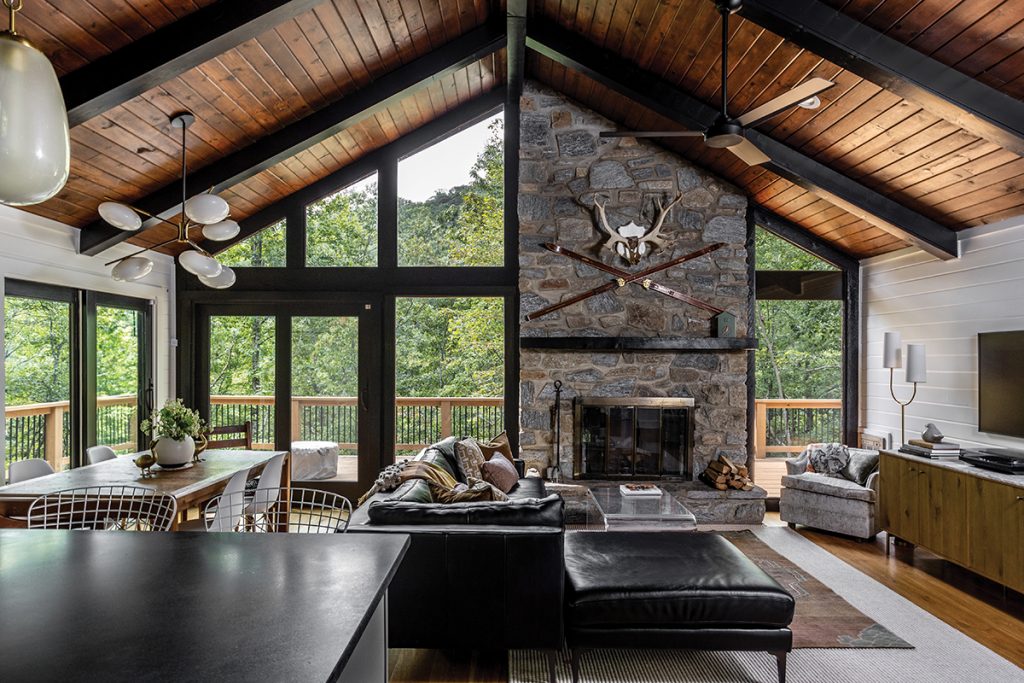
Lauren Branch is a fixer, a creative with an eye for style and function. She and her husband, Justin, had been looking for a mountain project, an escape where their school-aged children — Wells, Shepard and Hampton — could splash in a river. They found the spot in a rustic house on Powder Horn Mountain in Deep Gap, home of legendary musician Doc Watson. The house included more than its share of vinyl wallpaper and faux wreaths, but had a charming cabin exterior and views to match Powder Horn Mountain’s tagline: “It’s like living in the middle of a national park.”
Branch, a Raleigh interior designer who holds a BFA in Textile Design from Eastern Carolina University, saw beneath the layers of mold and dust, rodents and brown shag carpet. “I immediately knew I wanted it,” she says. “I saw potential everywhere. All I could think about was getting started.” They got the house for a steal, and Branch set on what became a three-year journey to bring her modern-mountain escape to life in Deep Gap.
The house had long been unoccupied, and was full of leftover items, from broken tools to cabinets of old china. A bottle of Canadian whiskey from 1971 still sat in the kitchen. “No one had even stepped in there for a decade when we bought it, and it had remained basically untouched for way longer,” says Branch. They began with a serious clean-out — salvaging what they could, donating the rest — and then gutted the kitchen and bathrooms, eventually getting to the good part for Branch: the decorating.
There were plenty of surprises, some unfortunate (an electrical disaster, a plumbing crisis) and some welcome (scrubbing off years of mold revealed stunning pine ceilings). Saloon doors that led to the bedroom hallway were cool in theory, but in reality they would have gotten swung off their hinges by the children. Stairs leading to the basement had to be completely demolished and rebuilt. Ultimately, they kept some art and a few unique pieces of furniture, including a dining room table made by the original owner, who had been a woodworker.
The plumber had to break through solid rock to get the plumbing finalized. The roof needed to be completely replaced. There were failed inspections. When the long-awaited countertops finally arrived, every single piece was cut incorrectly, and two pieces were missing. “It was a trend for the house,” says Branch. “From the complicated things to the simple ones, there was always an issue.” Undeterred, the couple made frequent day trips to Deep Gap over the course of nearly three years.
Eventually, the disintegrating cork board gave way to new subfloors. New windows and a good pressure washing, along with some structural repairs, revealed an exterior that was just as Branch had envisioned. She and her husband ripped down some of the old wood paneling and painted the rest. In one of the guest bathrooms, they swapped the location of the toilet (and ditched its pink carpeted seat) with a floor vent to improve the flow, then added a custom-made floating vanity to create the illusion of more space.
Subtle elements like vertical tiles and a clear shower curtain support the more spacious feel.
Three hours from Raleigh, the home now features double decks — 12 feet deep and spanning the length of the house — three full baths and three bedrooms. One of the bedrooms is a bunk room created from the crawl space, a cheery place with IKEA bunk beds topped with colorful bedspreads and a geometric rug where the children toss their things before heading outside to fish for trout in Laurel Creek.
Throughout, Branch mixed price points, styles and provenances in her signature style. “I like to mix high and low. It always starts as Mid-century, and then come the layers,” she says. Soft gray chenille chairs in the living room contrast with the rustic wood paneling and black leather section. A jute runner from India cascades the staircase to the basement. Warm pine panels and vintage watercolor paintings contrast with luxe contemporary light fixtures and clean-lined cabinetry.
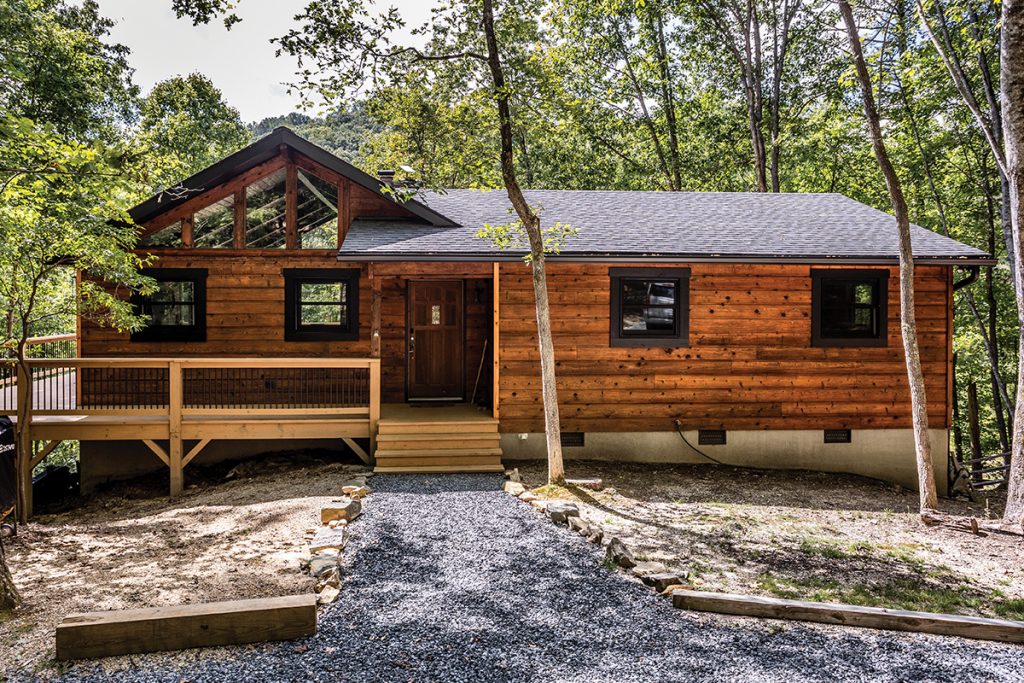
Branch has an eye for potential in overlooked items. The couch in the home’s added game room, for example, was one she spotted on Facebook Marketplace in Raleigh, a roadside lump in the rain to anyone else, back in 2021. She asked Justin to go pick it up on his way home from the kids’ soccer practice. It smelled like wet dogs and cigarettes, but he heaved it onto the roof of his Tahoe and strapped it with bungee cords. (This happens fairly often, Branch says: “He will usually ask, are you sure about this? at least once, but if I insist, he’ll trust me.”) The next day, she took it to the upholsterer to be gutted and recovered. It now boasts striped designer fabric, trimmed with black leather, over a solid oak base. “I look for things that already have good bones and shapes, and then I take it from there,” she says.
Branch comes by her design inclinations honestly. Her great-aunt, Pota Vallas, founded National Art Interiors, a high-end furniture store at the corner of Hillsborough Street and Glenwood Avenue, in 1962 and owned it until its closing in the mid-1990s. Vallas, who immigrated from Greece in 1924, realized her dream of opening an interior design and furniture shop, naming it for the National brand sewing machines she had loved as a child, and built it into a Raleigh institution. Branch’s grandmother worked there for years alongside her sisters.
Branch’s grandmother also bought a spec house in an old Raleigh neighborhood near Glenwood Avenue in 1954, which now serves as the young family’s full-time residence. This home provided her first interior design project and was a launching pad for her eventual profession.
When Branch started her own interior decorating firm in September of 2020, she named it Kéfi Home Interiors, which harnesses kéfi, a Greek word loosely translated to mean joyfulness, fun and cheer, to represent her aims to create spaces with a positive vibe. Just as her brand nods to both her heritage and her hopes for the future, the Deep Gap home follows suit. “It’s an extension of our house, with a subtle mountain twist,” Branch says.
A painting now in the home’s entry shows Sycamore Falls, part of Laurel Creek, which runs through the backyard. The Branches found the painting, artist unknown, in the house after they closed. “Someone had done this painting that is essentially of our backyard, and it’s cool to think that it looks virtually the same after all this time,” she says. And this winter, they will gather by the stone fireplace in the living room of an old mountain house that will at last be warmed by a fire again.
Room With a View: Lauren Branch of Raleigh design firm Kéfi Home Interiors bought this long-unoccupied home in Deep Gap, North Carolina, to share with her family. She and her husband gutted it, salvaging what they could, and modernized it for their young family.
Modern Amenities:The completely renovated kitchen is now one of the most popular spots in the Deep Gap house, where they whip up old family classics like Greek potatoes and spanakopita. Here, Branch mixed Mid-century inspired lighting with farmhouse touches.
High Lights: Stunning pine ceilings, preserved from the original house, enhance the main living spaces and highlight the mountain feel. Contemporary ceiling fixtures and seating pair with vintage and antique furnishings and accents.
Sports Mode: Branch creatively maximized space in the home, creating storage and staging areas for gear for an active family — indicative of the fact that when on Powder Horn Mountain, they aim to spend most of their time outside.
Comfortable Spaces: An abstract Jackie Anderson piece hangs in the primary bedroom, one of many pops of color that complements the rustic vibe of the house. Throughout, pine-paneled walls nod to the surrounding landscape.
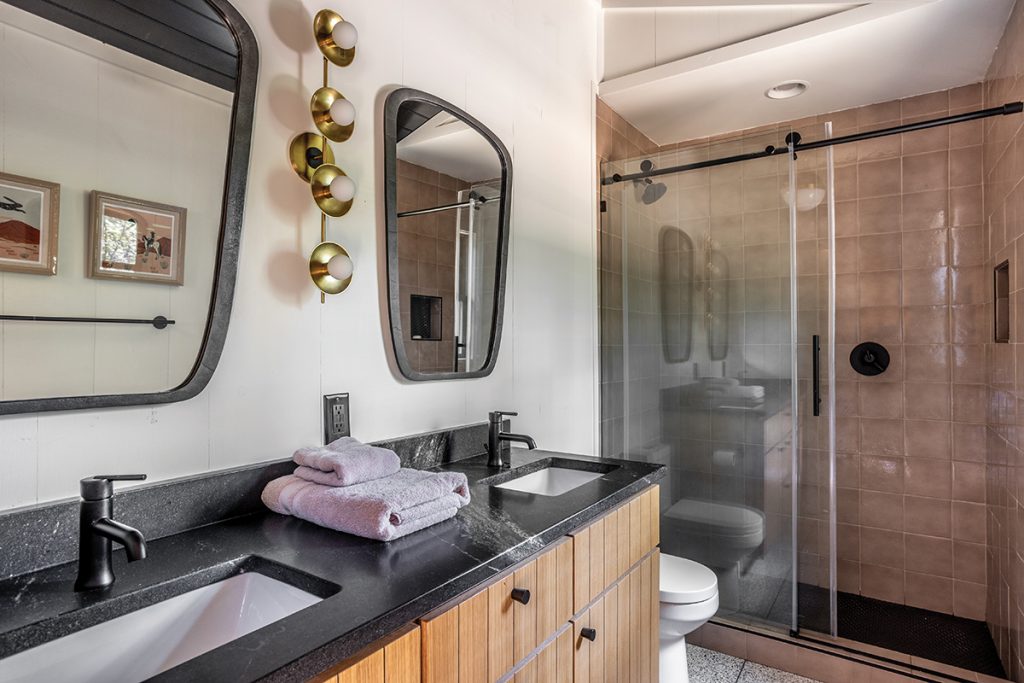
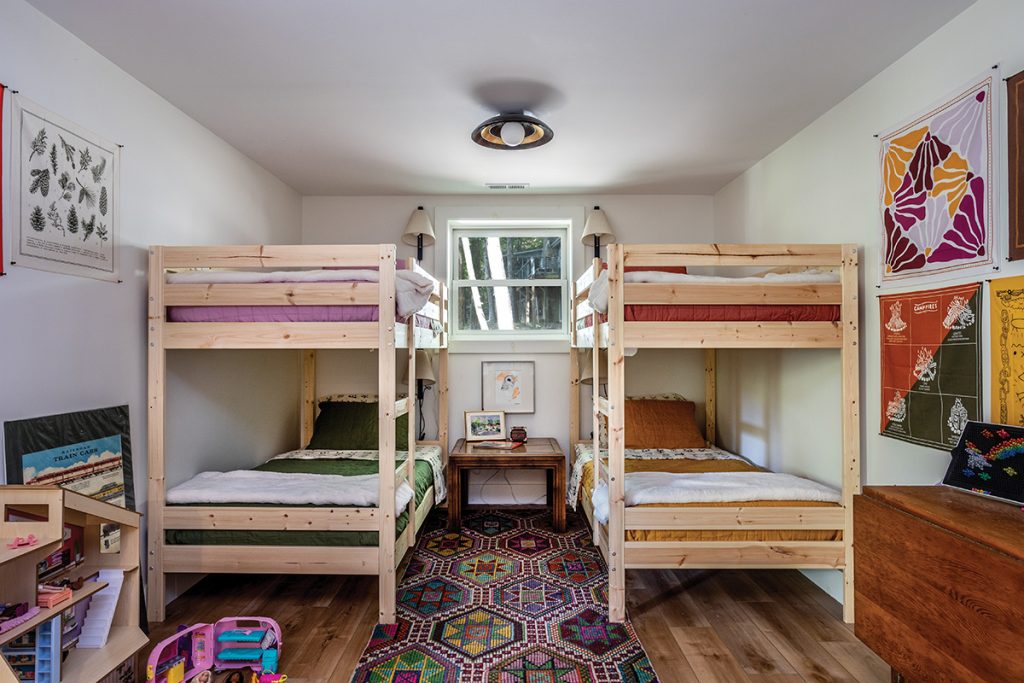
Room for All: “We had been looking for a house, and I knew I wanted a fixer, a place where I could get creative, and where the kids could splash in the river,” Branch says. Now, the home has plenty of space for their family.
Mix & Match: In a narrow hallway, Branch paired a contemporary lamp and chest with vintage artwork and books for an eclectic effect. The light wash on the walls makes the space feel more bright and open.
Play Spaces: The Branches added double decks, 12 feet deep, spanning the length of the house and creating nearly as much outdoor living space as indoor, with spectacular views. They turned the garden level into a recreation area for kids and adults alike.
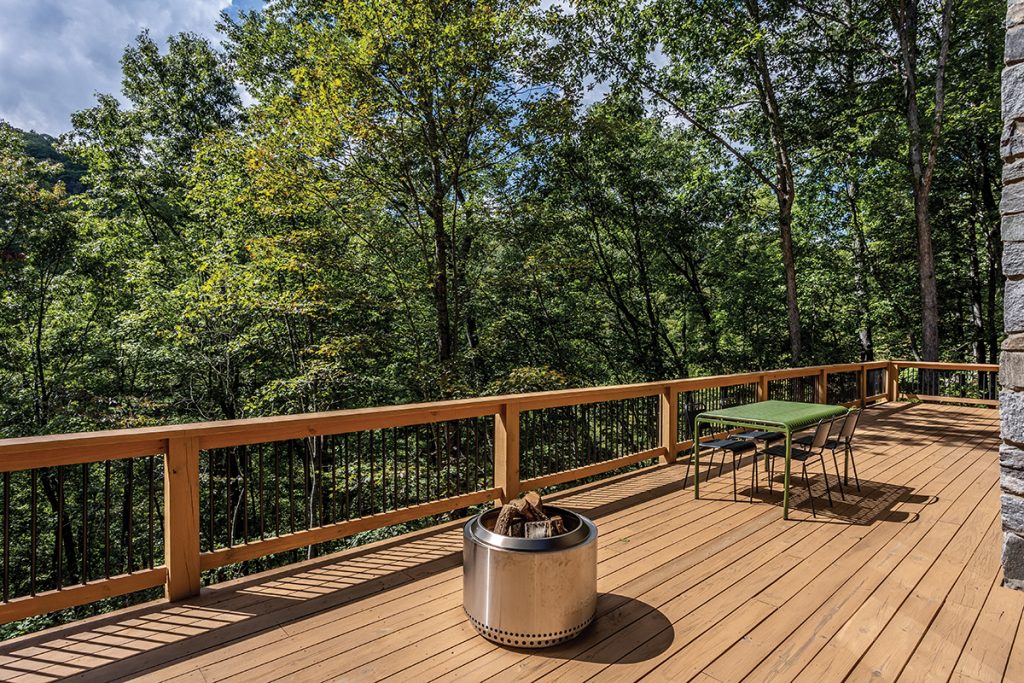
Photo Finish: The home has been a labor of love: “I learned on the job,” says Branch, of renovating a house while starting her own design business. “There were dead ends and paths that turned in unexpected directions, but we ended up in a good place!”
This article originally appeared in the January 2024 issue of WALTER magazine.


