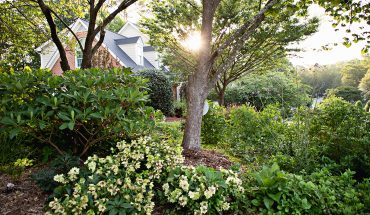
A limited color palette and a graceful marriage of traditional and modernist elements make for an open, light-filled haven for entertaining and day-to-day living.
by Liza Roberts
photographs by Jeanette Galie Burkle
A few years ago, Kristin and John Replogle came home to Raleigh after a stay at their Outer Banks beach house and realized they missed more than the ocean air. In their traditional Drewry Hills home of nine years, they had none of the open, light-filled aesthetic that made their place at the beach so refreshing.
“We don’t we have that at home?” they asked each other. Skylights, they decided, would fix it. So they called in their friend, the builder Joel Williams, for suggestions. “You’ve got more problems than just the light coming in,” he told them. To get what they were after, Williams suggested entirely reconfiguring the back of the house, inside and out. Oh, and skylights would help, too.
It was a daunting proposition, but after 11 moves in the last two decades, the family of six knew they weren’t about to move again. They decided it was worth it to make their house exactly the way they wanted it to be, and welcomed the opportunity to nudge their traditional brick home into a more “transitional” aesthetic, bringing in modernist elements and ideas.

Ceiling-hung couches in the bright family room make a playful gathering space popular with all ages. “That’s the room everyone goes in to,” Kristin Replogle says.

A saltwater pool is big enough to swim in, but small enough not to take over the space. “It’s the place for the family to gather,” she says.
Architect Ron Cox and interior designer Barbara Replogle of Details Interiors brought in seamless sliding glass doors, couches-as-swings, extraordinary amounts of natural light, clean lines, a graceful transition between the formal front of the house and the facelifted back, and a limited color palette. Williams’ team made it a reality. The result is a bright, glass-walled haven incorporating an open kitchen and family room; a wine cellar-as-art-installation; a limestone patio, pool, and fireplace; and a whole new personality. North Carolina materials were used throughout.
“It totally changed the way we live in the house,” Kristin Replogle says. Sunday nights now mean family dinners followed by family swims in the saltwater, solar-heated pool. Parties now mean sitting by the outdoor fire and grown-ups swinging from ceiling-hung couches.
And day-to-day, Kristin says, being in the house now isn’t that different from being at the beach. “Now, you feel like you’re far away. It’s a house for sharing, and a house for being.”

Beyond the patio’s limestone walls lies a far more rustic slice of life, including a henhouse with five chickens, a vegetable garden, and bee hives.








