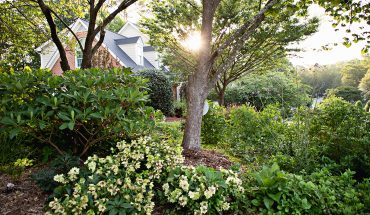
by P. Gaye Tapp
photographs by Catherine Nguyen
On tranquil wooded acreage north of Raleigh stands a stunning modernist house inspired by a home perched on Mount Tantalus on the Hawaiian island of Oahu, some 4,8000 miles away.
That Honolulu home, designed by the island’s legendary architect Vladimir Ossipoff and owned by prominent physician Paul Liljestrand, was featured in House Beautiful’s July 1958 issue, which devoted 53 pages to its vistas. In those pages, the owners of this North Carolina residence discovered a house that spoke to their hearts, and in short order, they set out to replicate it, using the magazine as a blueprint of sorts.

Exposed beams of Douglas fir anchor the soaring ceiling in the main living room.

Inspired by a Honolulu home designed by legendary architect Vladimir Ossipoff, this modern residence features an open staircase of wood and metal that lends a sculptural element to the home.
Though their woodland setting had little in common with the island surroundings of their Hawaiian inspiration, the North Carolina couple was determined to showcase their own beautiful landscape with a home inspired by the architect known as the “Frank Lloyd Wright of Hawaii” and the architectural style he is credited with developing on the island of Oahu. Known as “Hawaiian Modern,” it informs his design of some of Hawaii’s most noted architecture – private homes, churches, libraries, and schools. The style seemed to be a perfect fit for the large North Carolina family. The husband, an aeronautical engineer who had returned to his hometown after World War II to take over his family’s broom works, was smitten with the style’s sleek lines and unusual mix of materials, while his wife appreciated its simplicity and use of glass.

Life-size herons in the main living room are a perfect foil to a portrait of the nonagenarian matriarch of the family. The Meredith graduate continues to be incredibly active – reading biographies, traveling, and singing.

A sculpture in blue marble by Hanna Jubran with three moveable components overlooks the living room.
With magazine in hand, plans were drafted and the perfect site was found on land owned by the family. Situated to take advantage of a Southern exposure, today the house’s panorama includes woods, water, and fowl.
The interior decoration of the house has evolved over five decades. An intimate entryway leads to the main living room, which features a soaring ceiling with exposed beams of Douglas fir from Oregon. Redwood and oak are woven into the architecture of the house in ceilings, posts, cabinets, floors, and staircase. Many of the details of the house are identical to its Hawaiian inspiration, though the similarities end with the air conditioning needed to keep the North Carolina house cool during hot Southern summers.

The lower level of the house is filled with casual rattan and bamboo furniture. Seating areas, kitchens, and a 40-foot-long pavilion make the house ideal for entertaining.

The dining room is intimate in proportion.

Included in the pavilion are built-in, suspended concrete benches.
Traditional furniture, remarkably suited to the house’s modern nature, is effectively paired with Japanese elements in the living room and throughout the house. (Ossipoff’s designs were greatly influenced by his upbringing in Japan.) Downstairs, a spacious den and long gallery, or pavilion, is filled with rattan and bamboo furniture. Everywhere, the house is filled with evidence of a well-lived life. Artwork from the owners’ world travels can be found throughout the house, each and every object and painting accompanied by a story.

The exterior of the midcentury modern house underscores architect Ossipoff’s eclecticism. With its low-slung profile, the house features cantilevered decks, timbered trusses, and Oriental-style eaves.
Some of those trips have included pilgrimages to the Liljestrand House in Hawaii, which has drawn a number of family members, the latest a granddaughter. One of the grandchildren is an architect, inspired by the family home. It’s hoped that the house will remain in the family in the years to come. Such a house was built to last.



