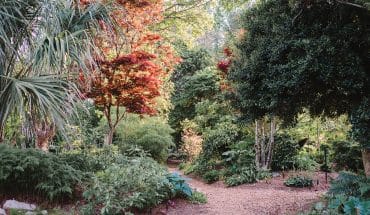
In the living room of the 1925 Spanish Colonial, plaster walls and crown moulding frame a generous space filled with a mix of vintage furniture and fine art.
by Jesma Reynolds
photographs by Catherine Nguyen
A self-professed serial renovator, Carole Marcotte has breathed life into her family’s Spanish Colonial in Hayes Barton.
Carole Marcotte gets a thrill out of solving design problems. With the precision of a mathematician and the pluck of an actor, her approach to interiors is exacting but creative. By taking time to discover how each room functions best, this Raleigh interior decorator, self-described serial renovator, and former part-time actress has breathed life into the 1925 Hayes Barton Spanish Colonial she shares with her husband Rick and their three children.
The result is an amalgam of spaces boldly filled with color, texture, and pieces from various periods, all set within the original footprint of the house. Rather than adding square footage, Marcotte has reconfigured rooms – shifting walls and adding visual elements – to make living in them more functional and pleasing. That’s her sweet spot: The intersection of design problem-solving and aesthetic improvement.

In the dining room, a yard-sale-purchased table is at home between walls painted to resemble Moroccan tiles. The painting is by Croatian-born, California-based artist Zivana Gojanovic.
In Marcotte’s world, no nook or cranny is wasted. She created a bookcase door in her kitchen to turn what had been an inconveniently positioned basement passage into an attractive focal point and a spot for cookbooks. A recent renovation of the master bath and dressing area enabled her to carve out an adjacent sitting room and to turn a stock cabinet into custom storage with the simple addition of drawers, hooks, shelves, and cubbies – at a minimal cost.
“Anyone can do this,” she says.
Her resourceful approach to design, which she shares with her interior design clients, is rooted in observation and patience. “It’s important to live in a house and let it speak to you,” she says. She prefers to design site-specifically, meaning there’s no signature “Marcotte look.” Instead, her goal is for her clients’ homes to reflect their own lifestyles and personalities.

In the kitchen, a bookcase door to the basement solved an interior wall issue while creating a focal point and storage for cookbooks.

A stock cabinet was transformed into a custom accessories storage in the master bath and dressing area – at minimal cost.
In her own home, there’s a dining room table that she and husband Rick (then fiancé) spotted at a yard sale on their way to his aunt’s funeral in La Salle, Ontario. (They returned after the service to nab it for $40.) It’s now surrounded by fine art, an inherited crystal chandelier, and faux-painted Moroccan tiles on the walls. More personal treasures can be found in the center hall, where family photos and beloved objects – including a shoe of her mother’s and framed vintage purses – are displayed gallery-style.
Her protean, hands-on approach has gained her a loyal following. Part counselor, part curator, she enjoys working with homeowners to “make their stuff look good.” That also means serving as a “home interventionist” when necessary, encouraging owners to part with some things while incorporating others into a more finished décor.

A loggia with thick stucco walls and a fireplace provides a four-season room. Arches mimic those inside the home and are typical of the Spanish Colonial style.

In the living room, a collection of figural art is displayed above layers of patterned textiles. Works include Raleigh artists Madonna Phillips, Mike Rigsbee and Jan Edwards (deceased), and Pennsylvania-based artist Robert Patierno. Marcotte frequently employs art groupings in her interiors and likes to incorporate three-dimensional art as well. For clients, she does her own installations. She enjoys the precision and planning involved in puzzling out placement, and says she’s quite skilled with a drill and hammer.
Marcotte’s affinity for combining old and new and her focus on reuse extends beyond vintage furniture into the realm of green living. She practices environmental sustainability as much as possible personally and with clients. That means no to VOC paint, and yes to soy foam in soft upholstery. And whether she’s purging for herself or helping clients do the same, she is quick to up-cycle donated goods to local charities like Habitat for Humanity rather than send them to a landfill. She is always on the hunt for tossed objects that can be repurposed into accessories or furniture.
Two years ago, as an extension of her philosophy on reuse, she opened Form and Function, an interiors shop on Bernard Street. There she sells furniture and accessories that are environmentally sustainable, made in America, and reflect a mix of styles. Her aim: “something for everyone.” The shop’s name nicely sums up Marcotte’s passion for both utility and beauty. As she says, finding the function in pretty things “excites the hell out of me.”
For more information: formandfunction-raleigh.com

A wolf from the Red Wolf Ramble (a public arts project Marcotte helped launch during her time on the City of Raleigh Arts Commission) occupies a corner of the loggia. The wolf’s design was inspired by Gustav Klimt’s The Kiss.

In the home’s central hallway, a family collection of photos and vintage accessories is grouped gallery-style.









