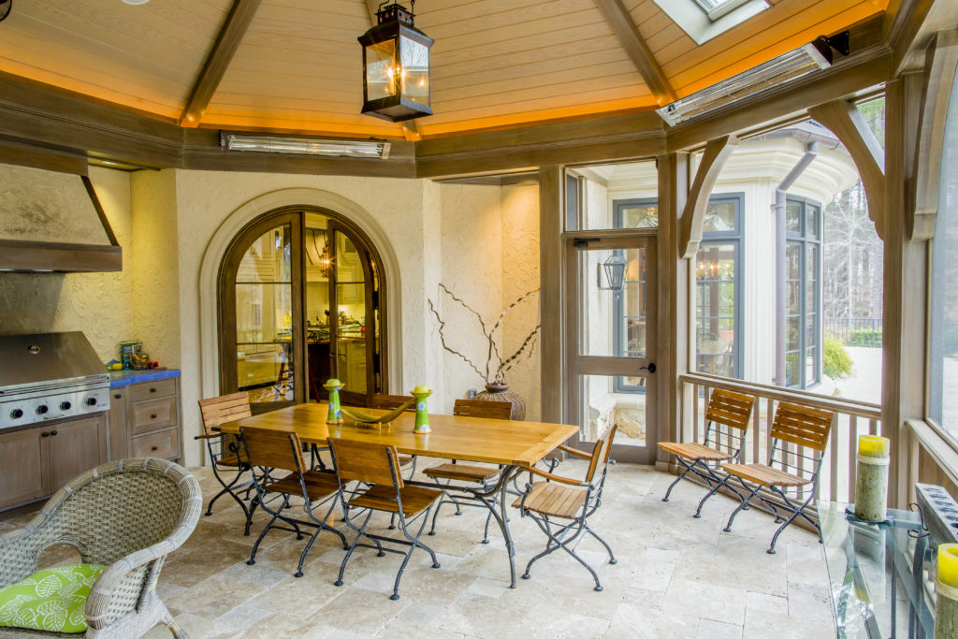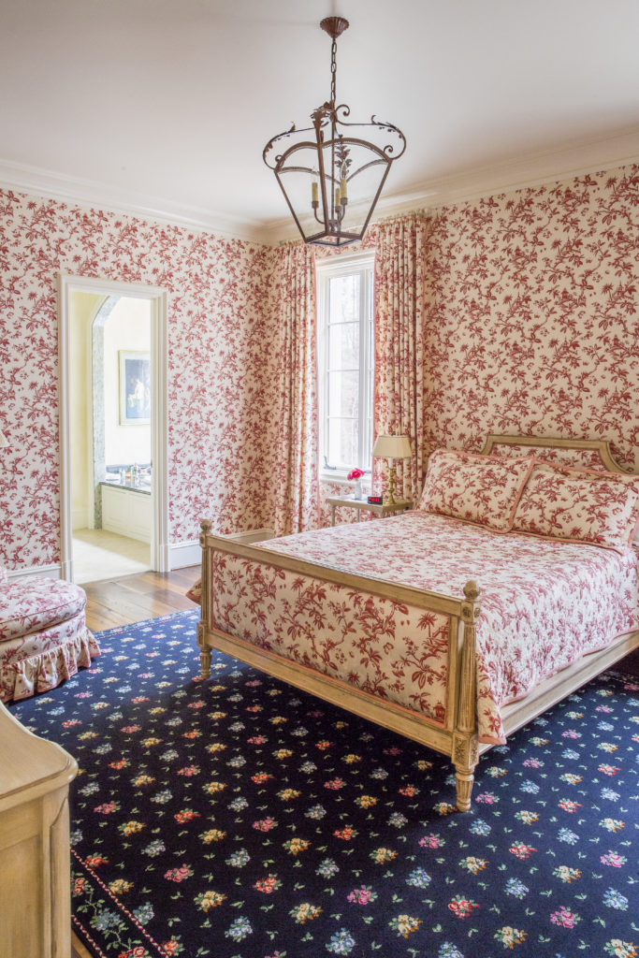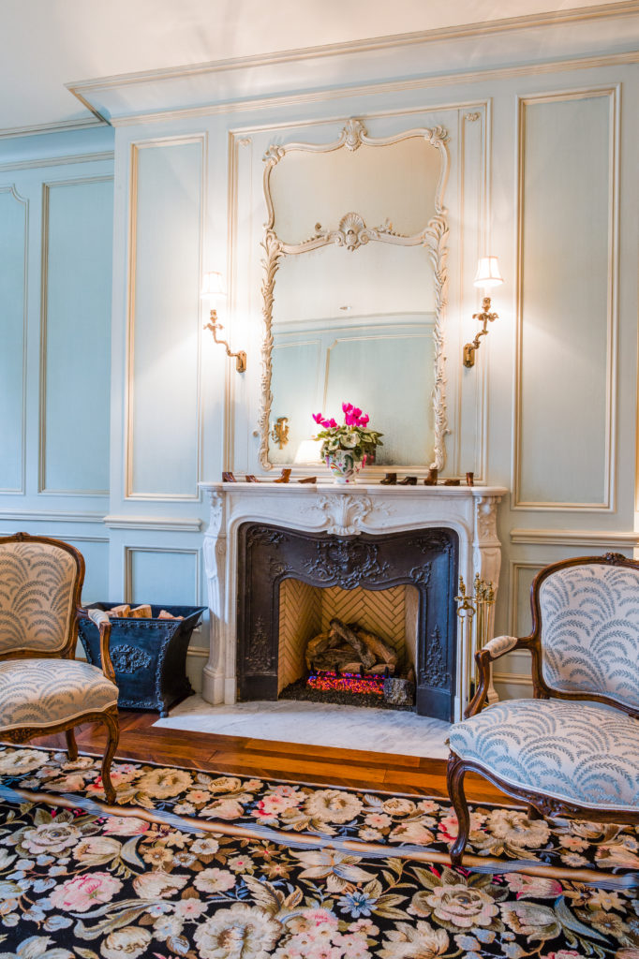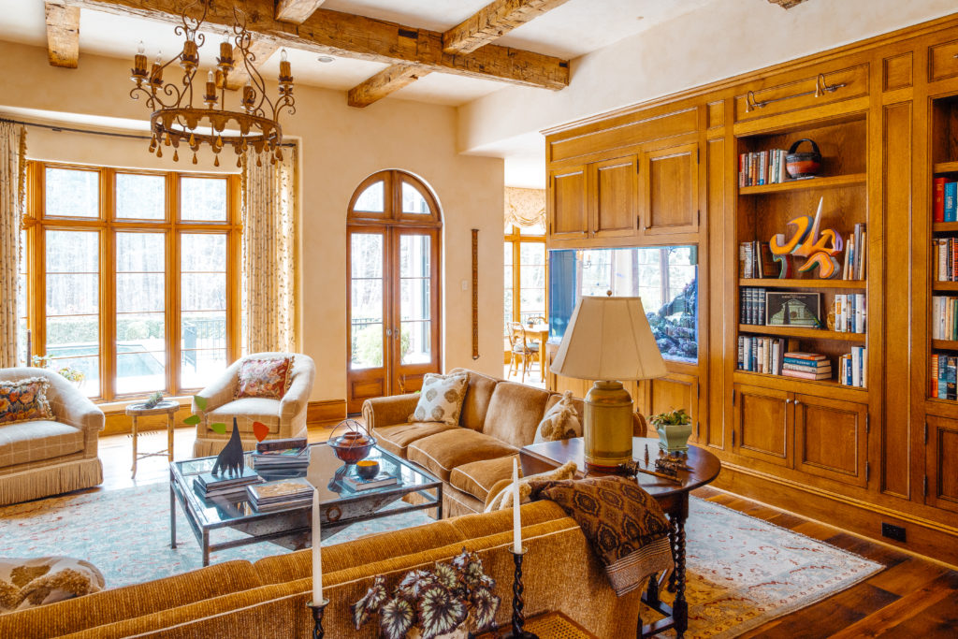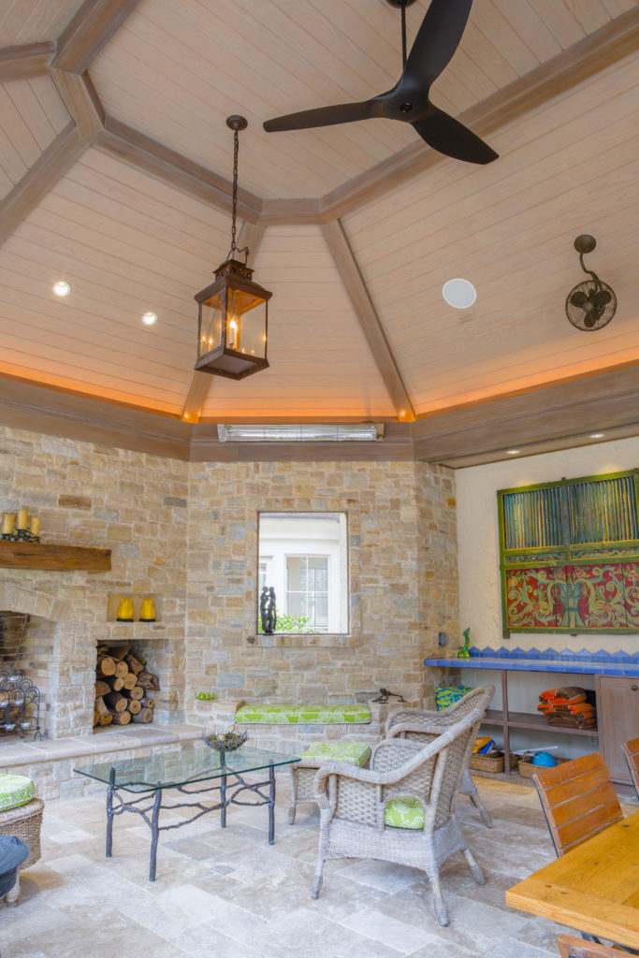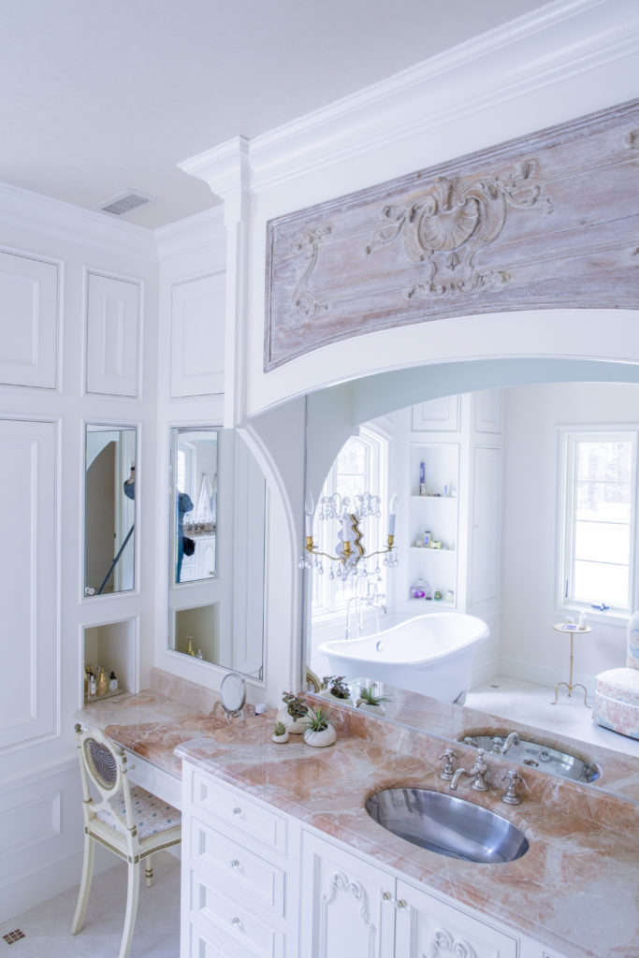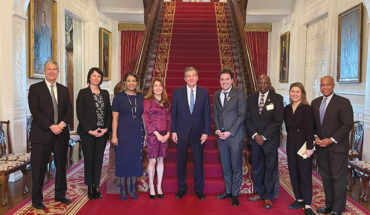A house on four lush North Raleigh acres has the presence of one built ages ago, when master builders and craftsmen devoted years of their lives to a singular project.
by Jesma Reynolds |photographs by Nick Pironio

The owners were committed to creating a seamless transition to the outdoors. A generous screened porch with a fireplace and ample terrace connect to the grounds. photo courtesy Jim Sink
The homeowners, who built the French-inspired home a mere four years ago, would have it no other way. After 16 years in Raleigh, the couple was ready for the authentic house of their dreams.
They found the perfect property, then enlisted a local team – designer Jo Ewing, Williams Realty and Building Company, and interior designer Carson Clark – and described their vision. They admired elegant, well-built homes from the ’20s and ’30s as well as those they’d seen in Europe and wanted to achieve that same substance. They wanted attention to detail, and they wanted to use the finest construction materials. Their new house also had to be warm and embracing, a comfortable place for the two of them and their children, two who are grown and one a teenager.
“Everybody in the project wanted it to be the best it could be,” says project manager and owner Joel Williams. Two years of design and planning, then another two years of construction is what it took. That might seem unfathomable in today’s age of Extreme Home Makeover and 24-hour builder blitzes that celebrate the ability to finish projects in ridiculously short amounts of time.
But this couple had time on their side. There were no hard and fast deadlines, no urgency to complete. Their emphasis instead was on getting it done right. Williams credits the slew of talented contractors – “an exceptional group” – who collaborated to make sure the project was well thought-out and executed.
To walk through it today is to witness the realization of the homeowners’ dream. The house looks like what it is: A timeless, thoughtfully-created home built to last. The feeling it evokes is unmistakably French. Clark and the couple looked to French architectural tradition to inspire paneling, ironwork, and other elements. The house also has the patina of age, thanks to the incorporation of several antique objects and architectural elements collected over the years, many of which served to influence the design of certain rooms.
A marble mantle found by the owners on trip to Paris and an antique trumeau mirror found by Clark set the tone for a paneled living room, a grand space that required three paint colors and a glaze for its seafoam walls.

A leaded glass window on the second floor landing frames a Juliet balcony. Antique flooring laid on the diagonal alleviated the need for thresholds between rooms.
Substantial oak doors from Tyecliffe Castle, a Palm Beach estate, were acquired at auction and used in several areas on the first floor. One with a Gothic arch now serves as the door for a red-lacquered, leopard-print-carpeted elevator. Beams from eastern North Carolina tobacco barns are used in the family room, taking away the need for crown moulding. Upstairs in the master bath, a pair of French brasserie panels above matching vanities bring their own elegance.
On the ground floor, a massive 18th-century vicarage door – complete with an oversized key that looks like something straight from a fairy tale – serves as portal to a wine cellar and a notable wine collection. The homeowner is particularly enthusiastic about this feature, offering up the giant key to a visitor. After a few jiggles and twists, the lock releases. “What’s behind the door is really secondary,” he says.
On the main floor, designer Clark points out the kitchen and back hall’s antique parefeuilles tile floors. Originally used as subroofing in France, the earthy terracotta hues of the tiles create a unique warmth.
The owners’ love of natural elements is evident throughout the house. Stone of many kinds – from honey onyx to various marbles – is everywhere. “The movement and the way the light plays off of it…it’s like artwork from God,” the owner says.
Walls are Venetian plaster, a refined material with a polish and sheen of its own, requiring the time and expertise of skilled craftsmen to create. Marble dust is mixed into liquid plaster, then applied in multiple thin layers. A vigorous burnishing gives a gleaming, polished look; wall corners are rounded.
Many of the rooms’ floors are reclaimed oak, laid in a herringbone pattern in the more formal areas, and varying width in others. A custom iron work balustrade elevates the grand staircase into a work of art.
Details like these and fine craftmanship at every turn are evidence of the many hands that worked to realize the owners’ dream. Upon completion of the house, the homeowners invited everyone who’d helped in its creation and their families to see the finished project by hosting a barbecue. With more than 50 guests in attendance, the homeowner stood to thank each worker individually, noting that person’s distinct contribution. “It was a day of great joy and celebration,” he says.
