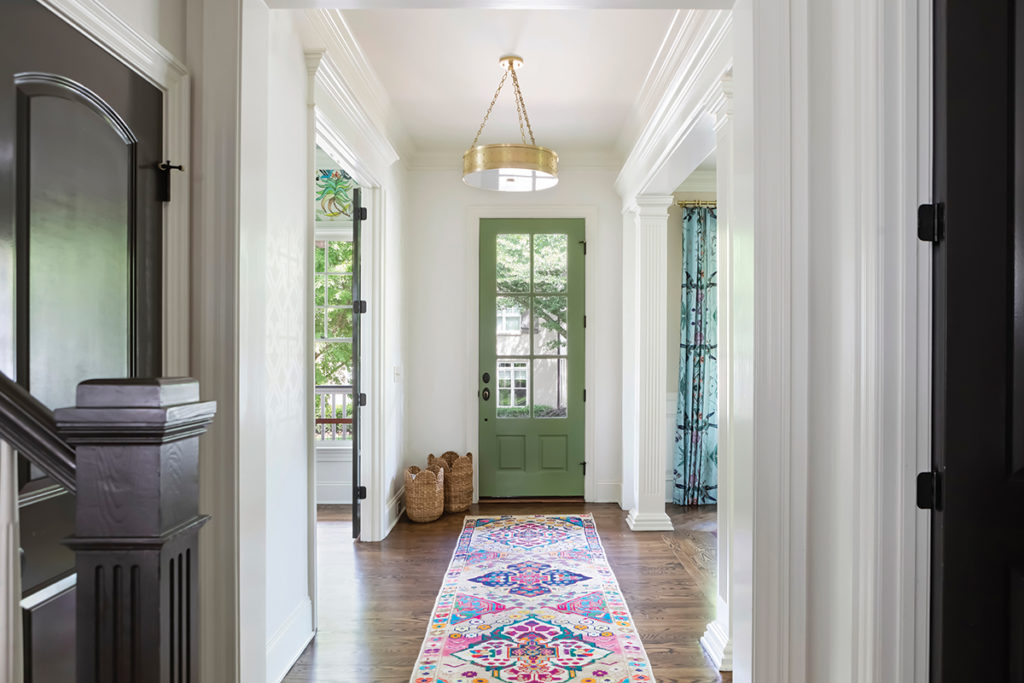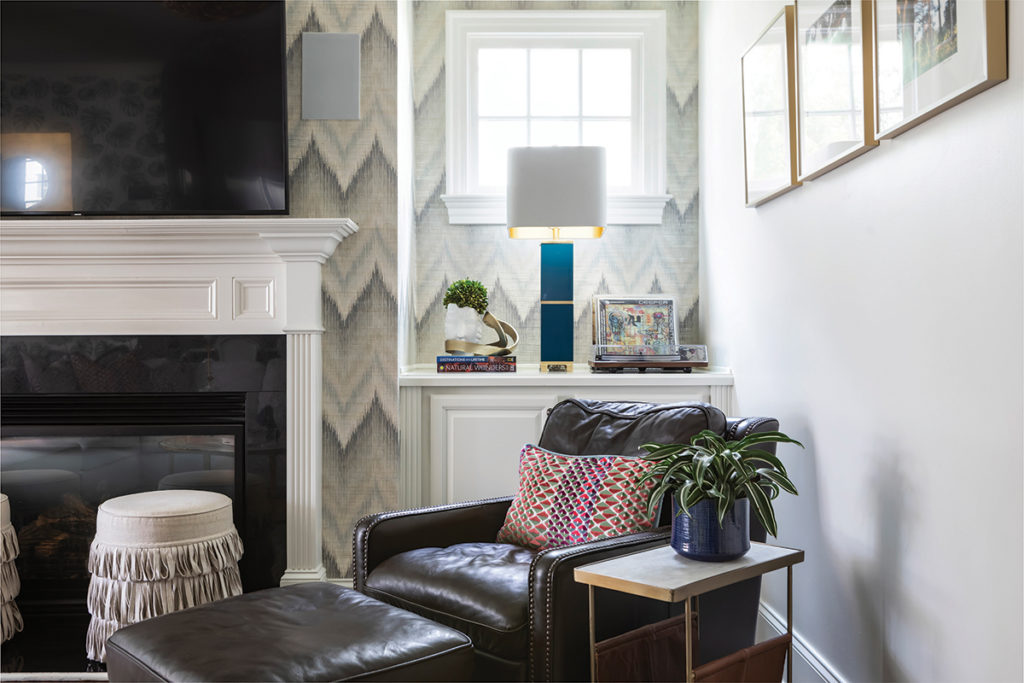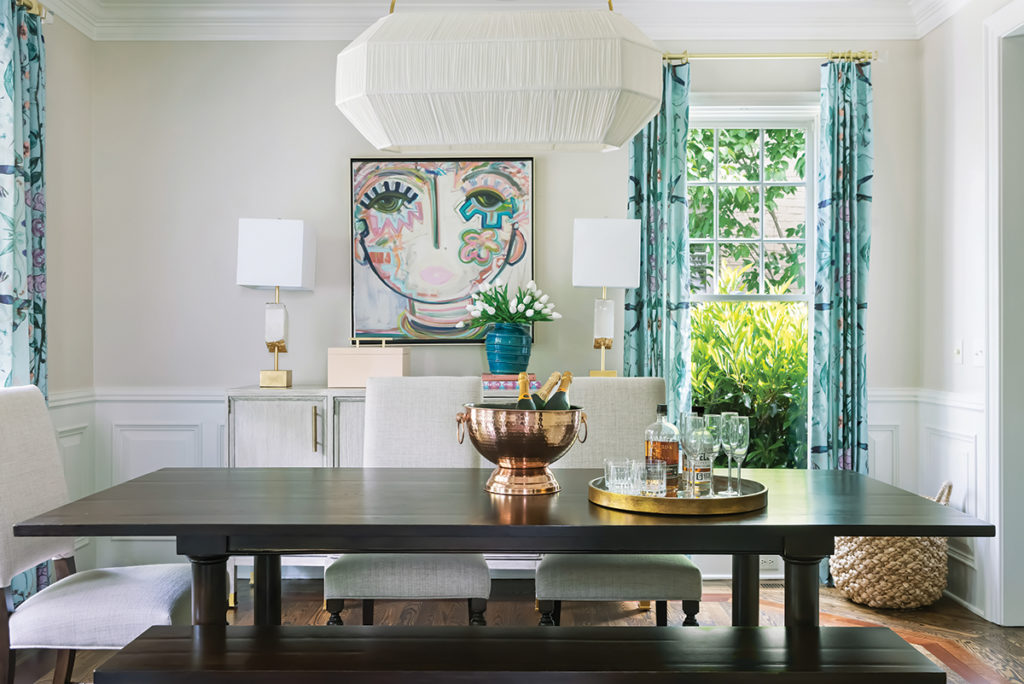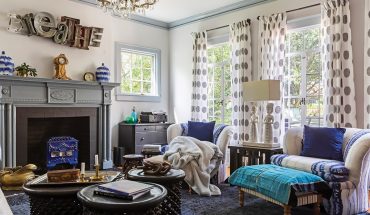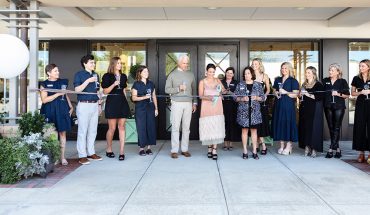Color, texture and nods to the coast combine in this family’s playful home designed with Miretta Interiors.
by Ayn-Monique Klahre | photography by Catherine Nguyen
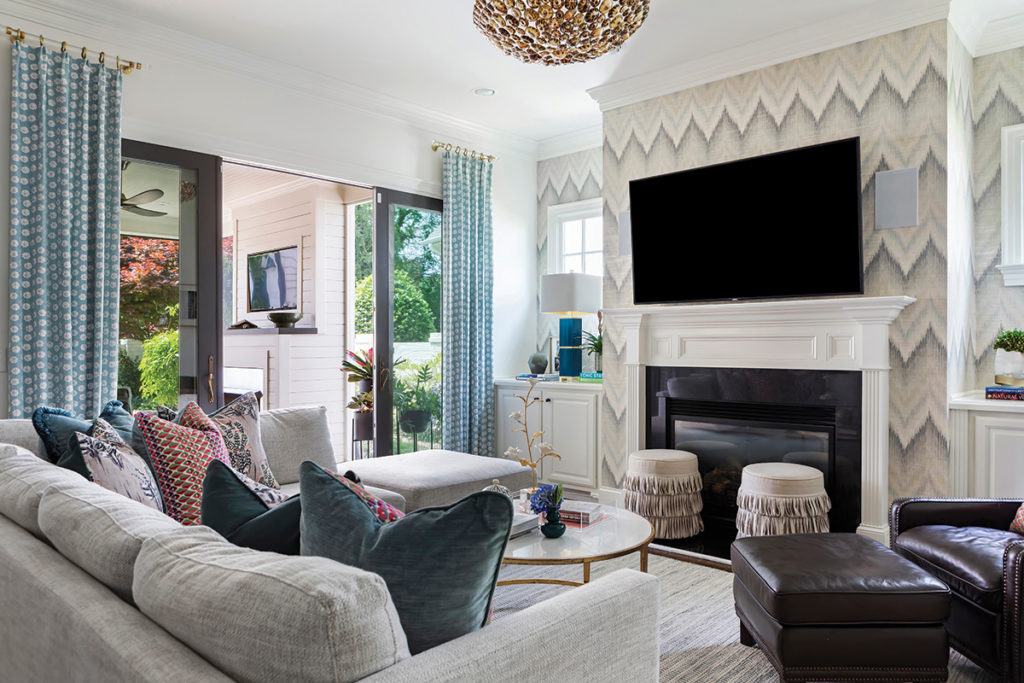
“I want people to walk into the house and think, this is a place to have fun and these people don’t take themselves too seriously,” says Katie Catlin. She and her husband, Rob, moved here from Scottsdale, Arizona, six years ago while they were expecting their second child. They didn’t know much about Raleigh, but loved this neighborhood, The Oaks at Fallon Park. Already facing a red-hot real estate market, they told their agent to hop on anything that came up for sale. “This house was perfect on paper, but somehow we weren’t crazy about it,” says Catlin. “It felt drab; very beige, dated and dark — but we went for it because we loved the neighborhood so much.” Then they set about making it their own.
“I grew up in southern California, and my husband was raised in St. Simons Island, Georgia, so we both love a coastal look,” says Catlin, “but the question was: how do we do it without looking tacky?” The couple worked with Zandy Gammons and Liles Dunnigan of Miretta Interiors (formerly known as The Warehouse) to update their space. “We started with small projects, but at this point have probably touched every room,” says Gammons.
At first, Catlin was hesitant about being too bold with the interiors, even though she had a personal interest in interior design. “I used to be so worried about resale, everything was so matchy-matchy, but when I started working with Zandy and Liles, I fell in love with wallpaper and color,” says Catlin. “I thought, let me just create the house of my dreams, and I’ll worry about resale later.”
An early project was updating the kitchen: the Miretta team sourced new lighting, traded out dark countertops for brighter ones and painted the island blue. They raised the floors of an outdoor patio, put in sliding doors and a fireplace and enclosed the space with phantom screens to make it an extension of the living space. “It makes the family room feel huge; it’s just this big indoor-outdoor space,” says Catlin.
In the living room, the first big change was adding a Thibaut grasscloth wallpaper to the wall surrounding the fireplace. “It needed some texture, before that it just felt kind of bland — this wallpaper instantly added warmth to the room,” says Gammons. Each choice emboldened the next: soon, dramatic prints found their way into the breakfast nook, study and even the mudroom. “The more color, the better!” says Catlin.
Throughout, the Miretta team added nods to the coast, like tropical-print wallpaper, a chandelier in the living room that’s made of shells (“My husband likes to tell people he found all the shells and strung them together — lies!” laughs Catlin) and curtains with a circular pattern reminiscent of sand dollars. “We notice those details, but they don’t come across as kitschy,” Catlin says.
The home was also put together with their family in mind. “It’s colorful and sophisticated, but makes sense with two kids and a dog,” says Catlin. Most of the upholstery is done in performance fabric, and no piece of furniture is too precious to be moved to make space for a Christmas tree, Halloween celebration or movie night. “My husband calls it the sorority house, because he’s got me, our two girls, Savvy and Addie, and a female dog,” says Kait. “We try to have some places be just for adults, but there are always little drawings or toys or shoes in every room.”
As the house continues to evolve (makeovers of the primary bedroom and bathroom are currently underway), Catlin’s proud to have a home that reflects her family’s happy, playful energy. “I learned so much working with Miretta. They’re the masters of pattern,” she says. “It can be really hard to mix different prints and have it look cohesive. It’s exciting for me that we have a lot of visual interest, but it all works together.”
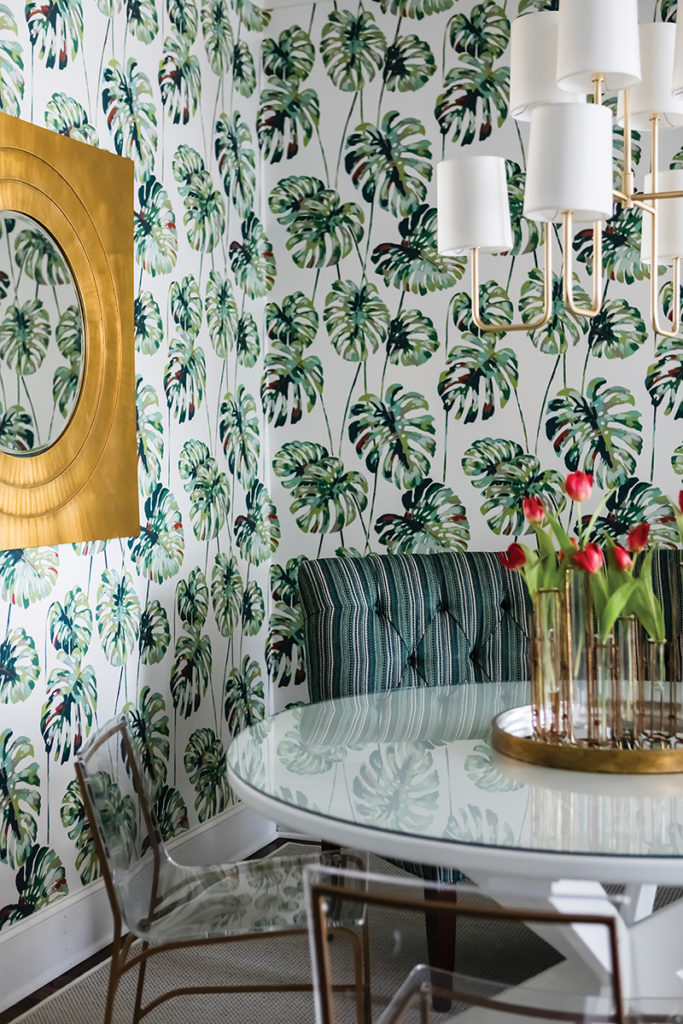
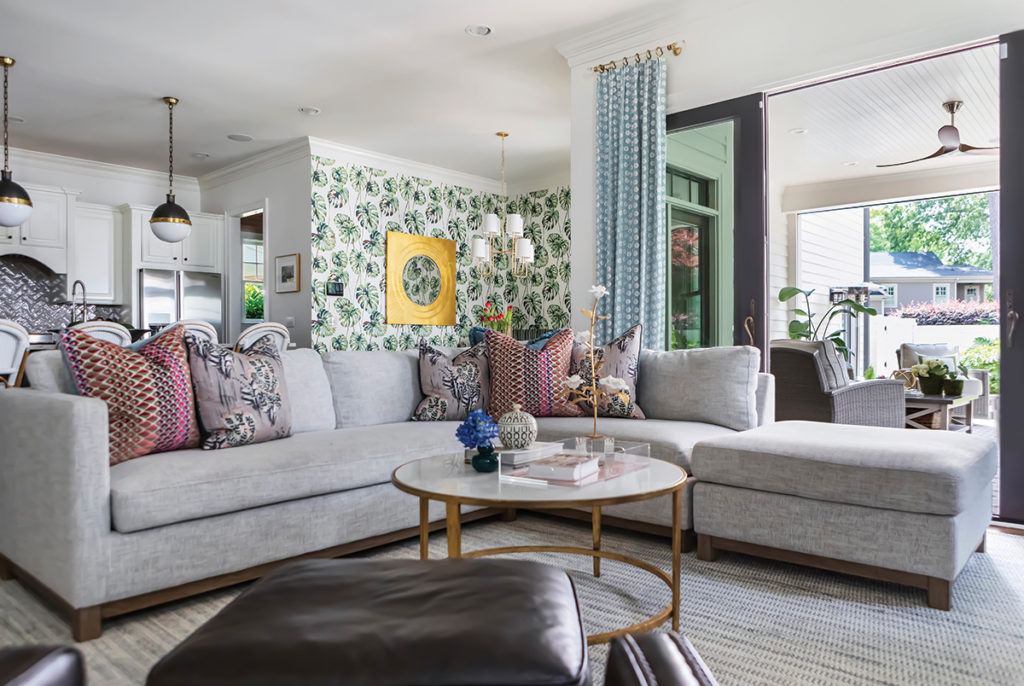
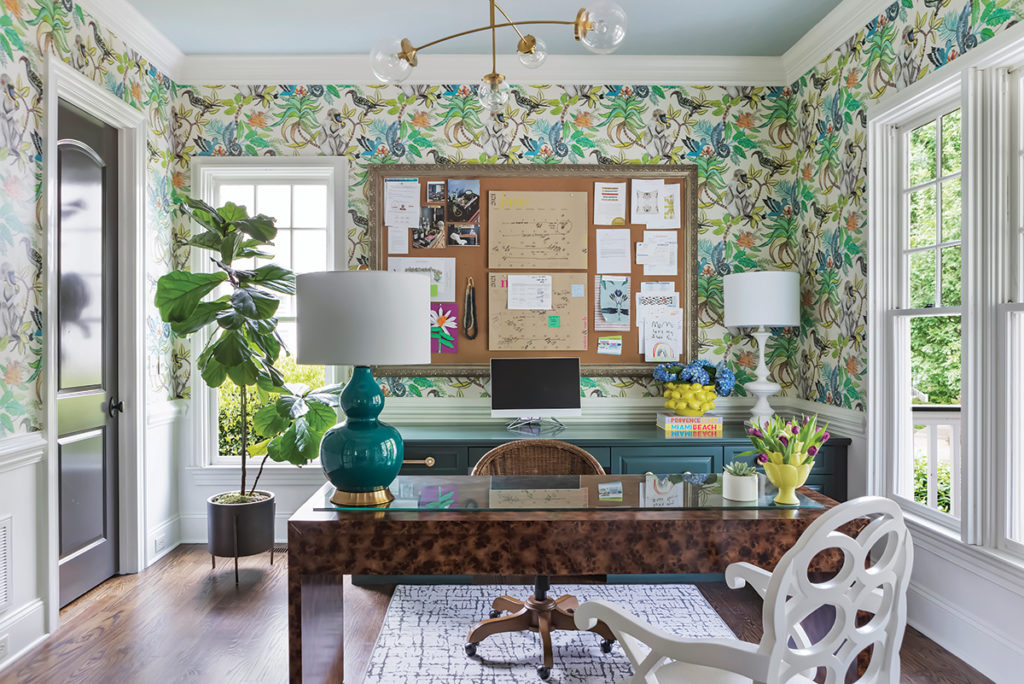
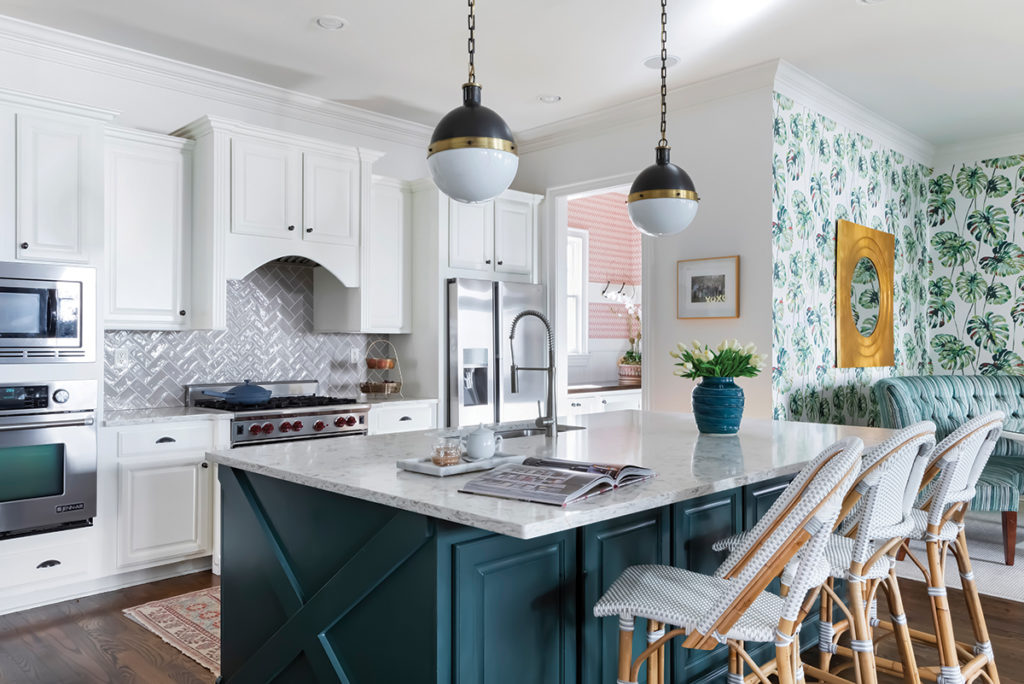
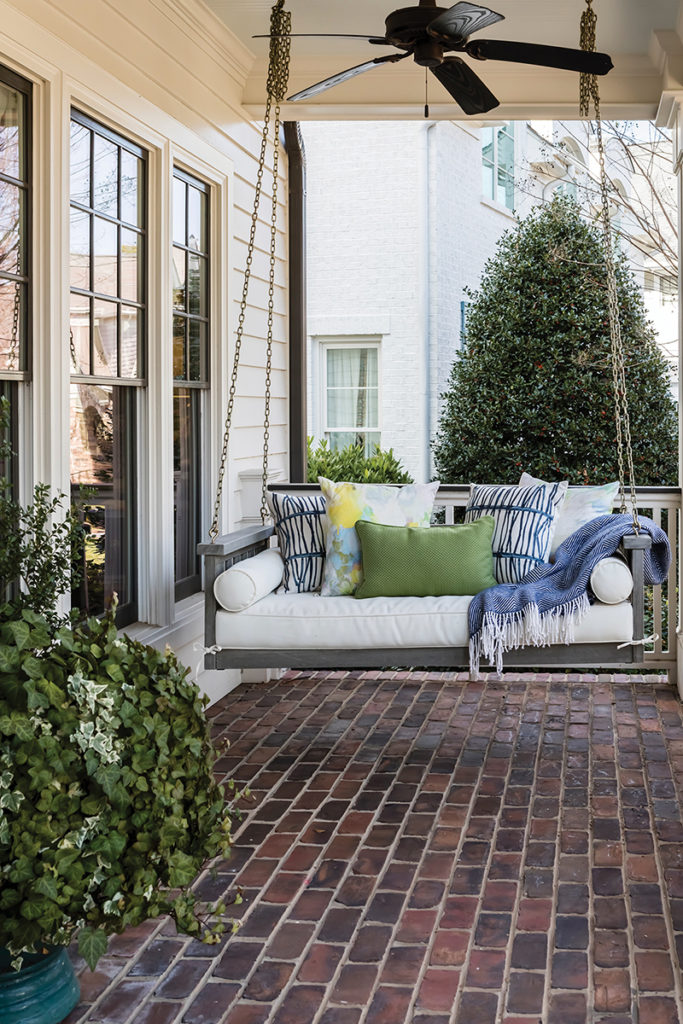
__
This article was originally published in the June 2022 issue of WALTER magazine.

