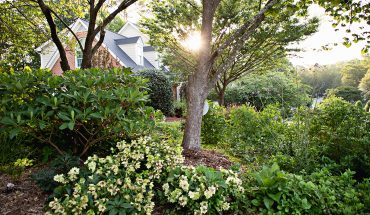
The Kirby’s pre-World War II Tudor Revival in Raleigh’s Bellevue Terrace neighborhood has been invigorated by a complete remodel ideal for 21st century living. A breezeway and detached home office are additions, yet blend seamlessly. Mark fell in love with the house and says it “felt like the house was made for us.”
by P. Gaye Tapp
photographs by Catherine Nguyen
When Raleigh builder Mark Kirby saw a timeless Tudor Revival house built in Raleigh in the late 1930s by developer Thomas Adickes, he knew it would be perfect for his family of six. “I could see how we could live there,” he says. “The spaces were just right – or could be made just right without major surgery.”
Kirby preserved the house’s exterior but took it down to the studs inside, completely reconfiguring the rooms. It was an opportunity to uncover the soul of the house “lying just under the surface,” he says. It was also an opportunity to make the house work for the way his family lives today (which includes homeschooling the children), while preserving the original builder’s detail and design. As a builder himself, Kirby says he is passionate about “building a home that will be worthy of preserving – to think generationally – even though it’s not fashionable to do so these days.”

Mark Kirby designed the fireplace millwork in the sitting room, which adjoins the kitchen and a formal dining space. Kirby decided to combine these three typically separate areas into one highly-functioning hub. The result meets the expectations of all the Kirbys, even the adorable English bulldog puppy, Gus.

All of the special details in the house are Mark Kirby’s inspirations. As a “new classicist,” his design philosophy is to look back to the past, “not bound by it,” but reinterpreting it. A vestibule just off the foyer is lined with limed oak panels, and the floors are made with reclaimed wood from old tobacco barns.

A casement window is one of the salvaged materials from the original house that gained new life under Mark’s direction.
The result of the renovation is a sanctuary where the Kirby family – Mark, Christin, and their four young children – are able to live a modern life in an old house, embraced by comfort, beauty, and charm. Bespoke elements abound, like a polished iron handrail on the winding staircase, and a limed oak vestibule leading into the family room. Simple yet sophisticated, each room benefits from Kirby’s attention to detail. Floors made of wood reclaimed from old tobacco barns are pristinely finished. Original materials from the house were also repurposed. Kirby considers himself a new classicist, blurring the lines between new and old, “not bound by the past, but looking back creatively.”

Mark designed the cerused (limed) oak table in the kitchen with elements inspired by much-admired English designer C.F.A.Voysey. The family of six dines here every night. Practical but stylish chairs and benches are covered in a white polyester faux leather. Open shelves provide storage on either side of a soaring window overlooking the front yard.

Just off the kitchen, a pantry features open shelves for colored glass and crockery, with baskets tucked below.
“It was actually a lot of fun,” he says. “It was an opportunity for us to draw even closer as a family.” His young children “swung the first sledgehammers – with a great deal of effort – when we started the demo,” he says, and wrote “little notes” on the wall studs with Sharpies “that may be found some day when some other family remodels this house in some distant future.”
Today, a house built more than 75 years ago reflects a modern builder’s love for houses and for family, and like all great houses, mirrors its owners, preserves the past, and makes way for the future.

The decoration and ambience of the home office reflect Kirby’s ease and style. He works at a built-in desk made from wormy chestnut.

A tranquil master suite is an addition to the original house. The bedroom shares a fireplace with an expansive bath, blurring traditional lines.

Modern details are integrated into classic cabinetry designed by Kirby, and a casement window original to the house looks out over the kitchen.

Christin homeschools the children in a spacious schoolroom where they meet for morning lessons. There is an atmosphere of camaraderie in the classroom that permeates the house.

Though the house is large, Mark and Christin wanted the boys to share a bedroom. Neatly-made beds with striped duvets and lime green quilts line a wall painted in Benjamin Moore’s Hale Navy. Tall headboards in white faux leather accented with brass tacks are stylish and practical.

With a modern twist on pink, designer Ashley Thompson paired pink and white curtains and bedding with a black chair and ottoman. A bassinet the children slept in as babies now holds stuffed animals and dolls.







