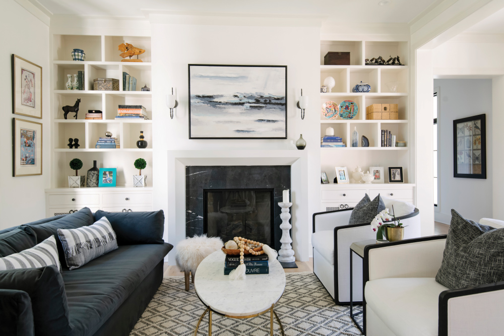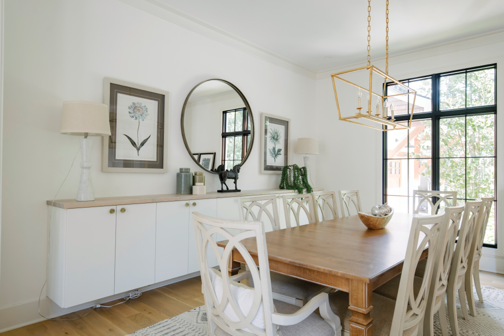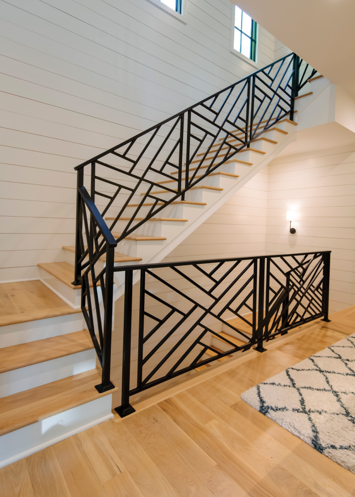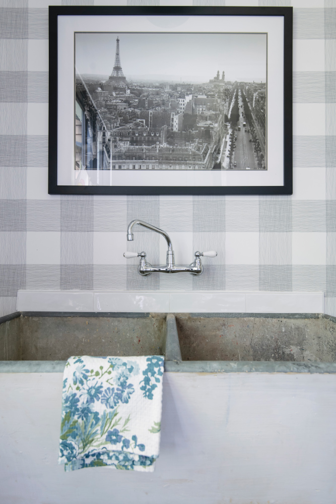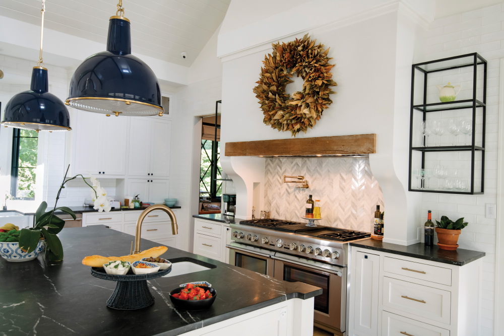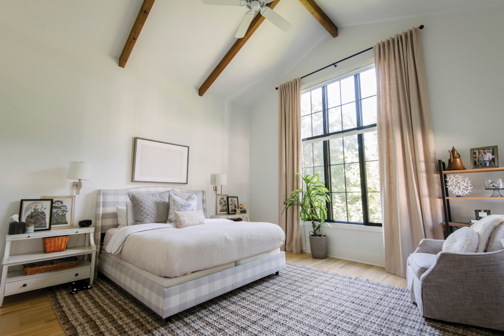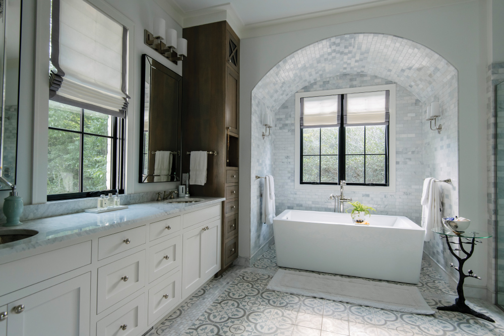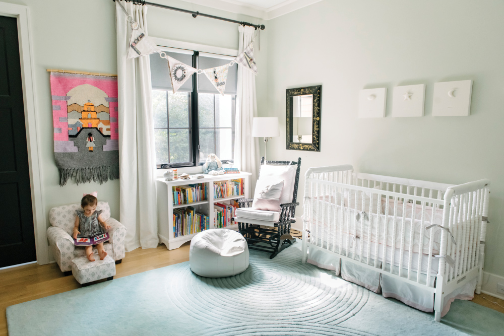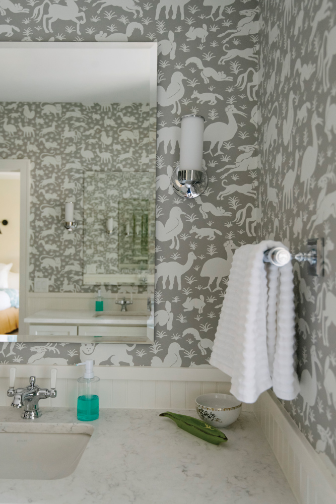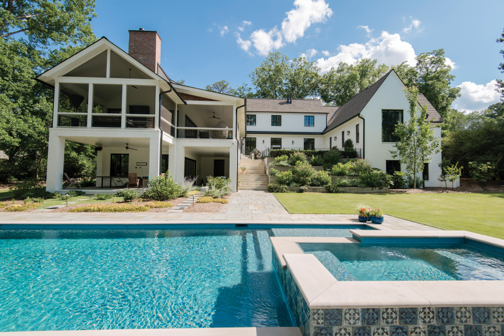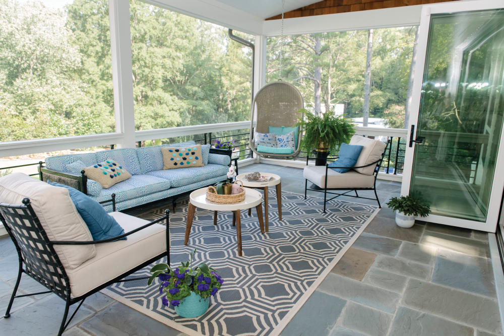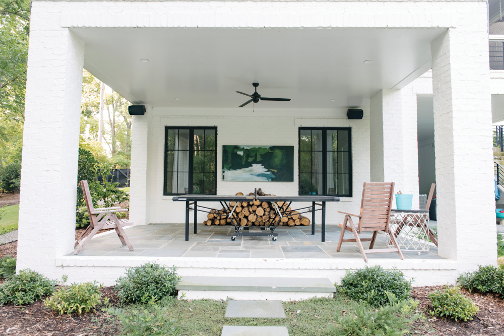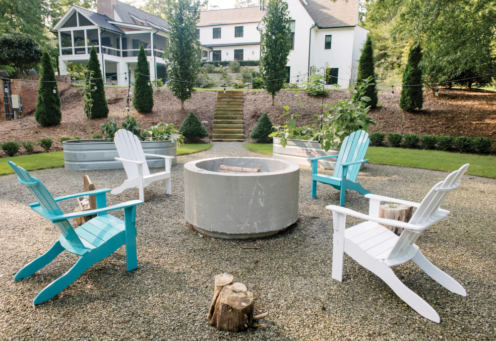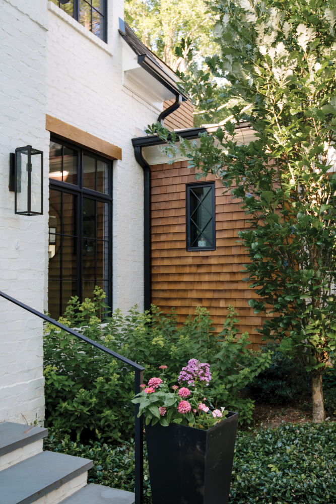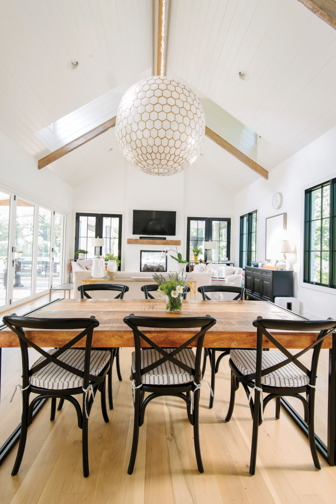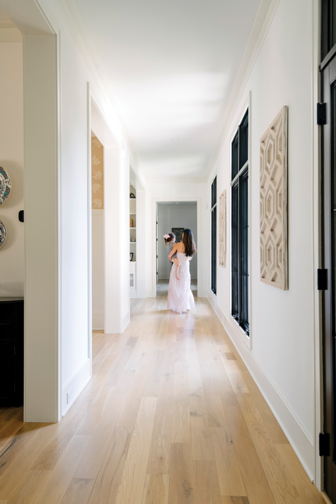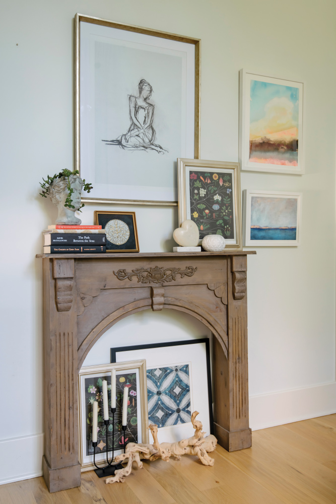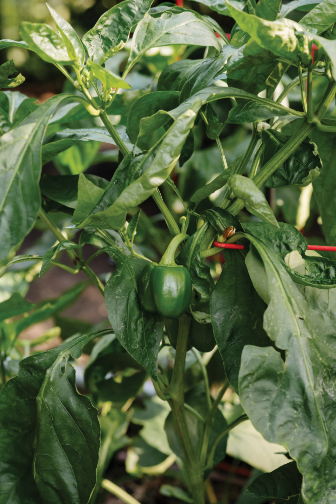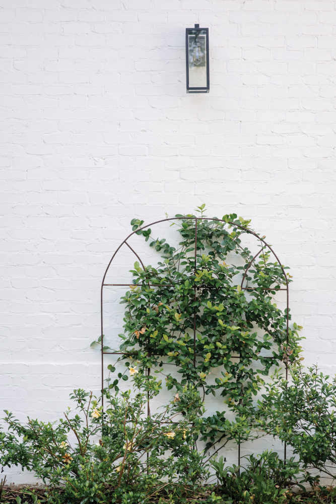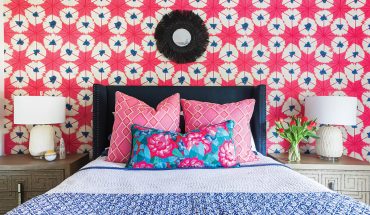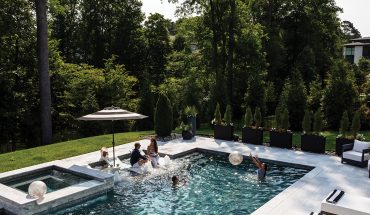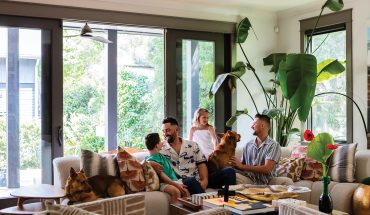With its floor-to-ceiling windows and herb-filled courtyard, Ela and Lars Gardner created a dream home for their family that’s anchored in their love of nature
by Addie Ladner | photography by Liz Condo

As a child, Ela Gardner spent her summers in Turkey, swimming in coves in the Aegean Sea, picking ripe figs, and perusing the bazaars. “I loved watching the boats, and all the bougainvillea that grew everywhere,” she says. “There was so much great family and outside time.” Her husband, Lars, grew up with a similar connection to nature in rural Southern California. Surrounded by vineyards, olive groves, and lush gardens, he hiked and biked in his spare time.
So when the two settled in Raleigh, they wanted to recreate that connection to the outdoors for their daughters Zara and Lola. They moved here after having spent 10 years in Chicago, where, Lars says, “Snowmageddon and polar vortex winters really made us want our own sunny space to garden, swim, and let our children explore.”
The Gardners found a way to do this in a sprawling 1.5-acre lot tucked off Lake Boone Trail. Together with architect David Kenoyer, builder Greg Paul, and landscape designer Tom Nowell, they designed their dream home: a 6,000-square-foot, six-bedroom, urban oasis. The new space, built in 2018, blends the breeziness of Mediterranean and coastal California homes with a touch of modern farmhouse style. “That pallet of materials they used to build the house was simple but impactful,” Paul says.
Behind ancient oaks in the front yard, white-painted brick showcases wrought iron detailing and wooden beams and shingles, a Southern take on the stucco homes that Ela recalls from her childhood. “We love clean lines and industrial components, like concrete walls and exposed wood beams, juxtaposed with more traditional features like the painted brick and shingles,” says Lars. The home is surrounded by a spacious and secluded yard that bursts with color and scents of lavender, rosemary, and jasmine. A pool takes up half the backyard; the other half houses a vegetable garden, courtyard, and generous lawn. “We loved the idea of a courtyard in the center,” says Lars. “Jasmine grows up the walls, and the girls can pick the daisies, peonies, and hydrangeas for our dinner table.”
Nowell turned a steep slope in the backyard into a terraced garden wall with stone paths that connect it to the pool and garden. He worked with the Gardners to fill the yard with herbs, fruit trees, and even a unique variety of holly tree that resembles the olive trees Lars remembers from his childhood. “What they’ve done is amazing,” says Nowell. “They really knew how to turn it into an escape.” The Gardners used every opportunity to bring the outdoors inside. The home is anchored by an open-plan great room, with salvaged wood beams and skylights punctuating the ceiling. “We wanted a ranch with a winding ‘U’ shape where we could see out to parts of the house from inside,” says Lars.
Glass-paned French doors and generous windows highlight the view beyond. “When you walk through the front door, you immediately see the gardens — it’s so cool,” says Paul. The kitchen and dining area open up to a screened-in porch that lines the back of the house, perfect for family dinners and movie nights. “The ability to open the doors and use the outdoor space for daily living was very important,” says Ela, who recently started her own interior design firm, Fig Tree Homes. “These areas are our favorite, hands down.” It all flows together in a breathtaking, light-filled oasis comfortably adorned with family heirlooms, photos, plants, and art collected over the years. “We love how the house turned out,” says Lars.
