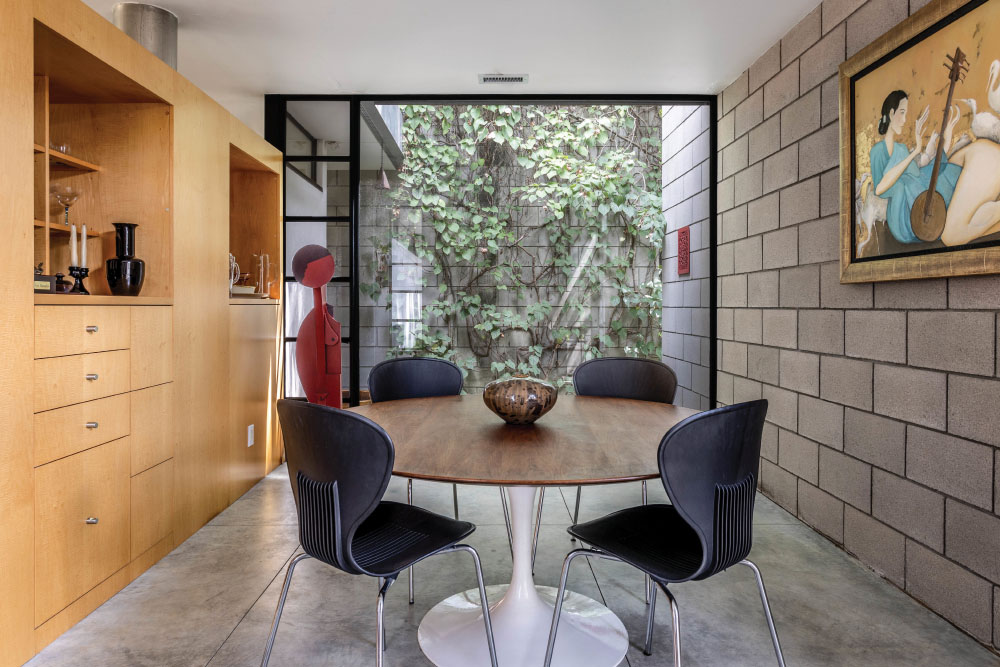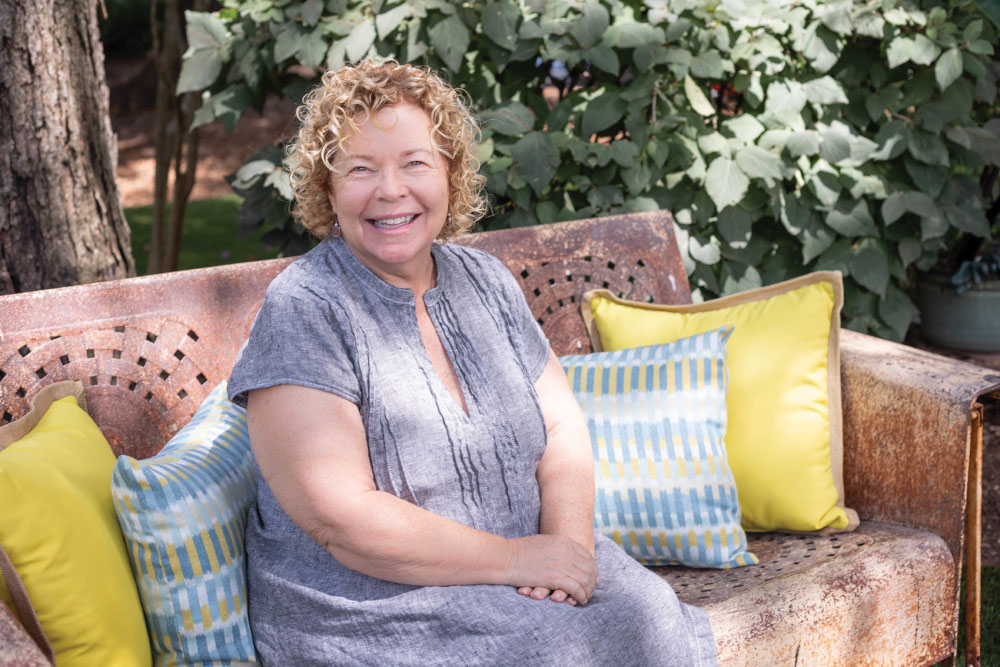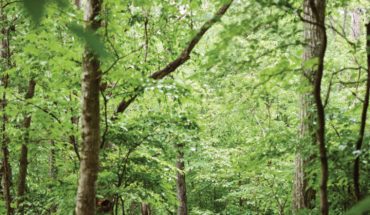The home in West Raleigh designed by the late councilman Thomas Crowder blends a love of modern architecture and art
by Addie Ladner | photography by Trey Thomas
”I knew I grew up surrounded by art — but I didn’t realize until later that I actually lived in art,” says Rachel Spencer of her childhood home. Her late father, the legendary architect and councilman Thomas Crowder, designed the home. He lost his life to cancer in 2014, but his talent for design and love for his family still shine on Ashburton Road in West Raleigh. While the home has become a beloved work of art, it was born out of tragedy.
In 1998, when Rachel and her brother Garrett were young, a fire broke out in their previous house. Everyone was able to escape in time, but the home burned to the ground. “It was tragic,” says Kay Crowder, Rachel’s mother. “We lost everything.”
But with the need to rebuild came an opportunity for the Crowders to create their dream home, one that merged Thomas Crowder’s skill in architecture and Kay’s eye for art.
Thomas designed a 2,400-square-foot modern marvel, one filled with natural light and unexpected materials. In the entry hall and living area, the white pine ceiling curves down towards opaque window panels that soften the sun. Polished wood floors and exposed steel beams pop against the angular white walls.
Every detail was thought through, Kay says, but the house is almost unassuming from the outside — Thomas intentionally designed it to fit in with the other ranch-style houses in the neighborhood.
The first thing you notice from the front, actually, might be the sculptures freckled throughout the garden. They hint at what’s inside: walls, floors, and even ceilings that showcase art in all forms, from sculpture to paintings to pottery.
“I got my first good job in my 20s and said, You know? I’m going to buy art,” says Kay, who started her career in adver- tising sales. “I thought that was a constructive way to spend my extra income.” Now, work from artists like Joe Cox, Matt McConnell, Salvador Dali, Elissa Farrow-Savos, and Robert Broderson grace the home, which Kay refers to as her gallery.
Their tastes weren’t all that conventional in their now grown kids’ eyes at the time. “I just wanted, you know, a bun- galow with a front porch and a window seat,” says Spencer. “Dad said alright, I will give you a window seat — and of course, it was this modern floor-to-ceiling Japanese shoji screen,” she says with a laugh. “My friends would come over and be like, you get to live here?!”
And while their home may not have been the typical style, Spencer remembers it as a happy space. “It was therapy for Thomas,” says Kay. “A place for us to come back to, one filled with harmony and joy.” Today, the home hosts lunches with friends, meditation in the garden, and a grandchild tottering about (who’s gently reminded not to touch the masterpieces).
And while Thomas preferred more minimalist decor, the walls have filled up, just slightly, as Kay has come to peace with his passing. “He didn’t want something so austere and grandiose, just something that reflected us all — a comfort- able, happy place,” she says.
And that’s what the home still is: a space filled with joy and harmony that connects their family to its patriarch, honoring him as a visionary, father, husband, and artist.
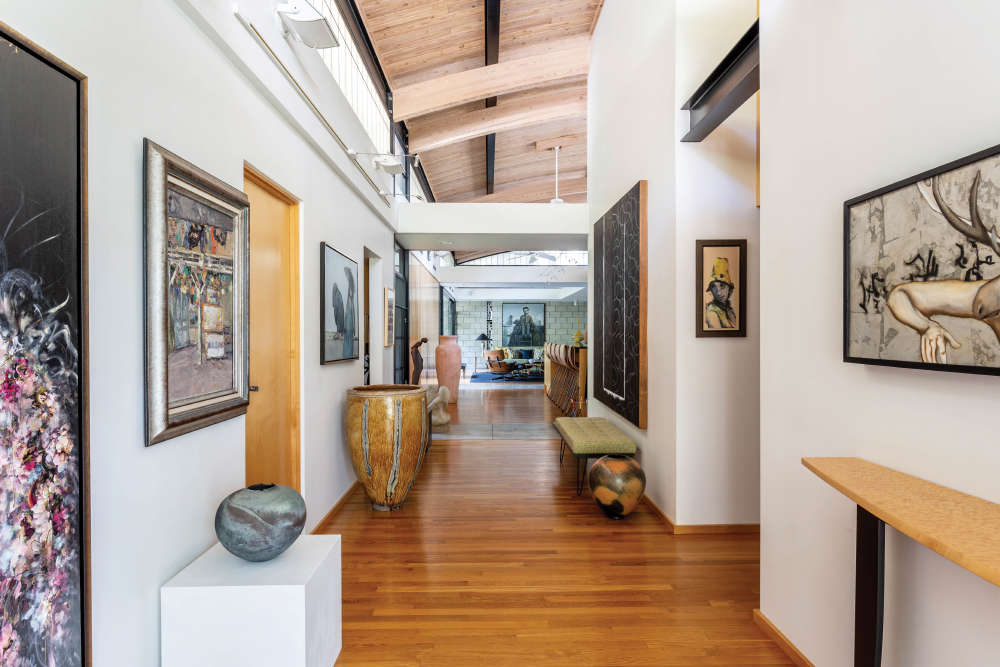
Upon entering the home, the hallway leads guests to the living room, where floor-to-ceiling glass windows open onto a courtyard. While designing the space, late architect Thomas Crowder mixed classic residential materials like wood and granite with industrial ele- ments like architectur- al block made of con- crete and steel beams. The double-height, curved ceiling is made from white pine, but single-story soffits make the space feel intimate. “It’s hard to envision it when you explain it to people. But then they come over and see how warm and inviting it is, they get it,” says Kay Crowder.
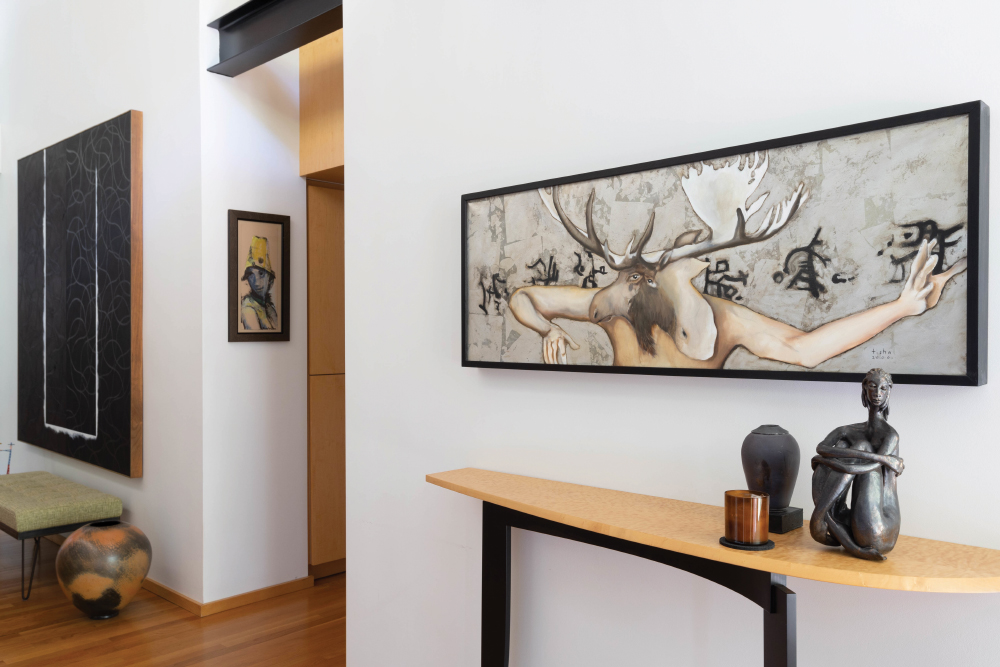
Crowder refers to the main hallway and entry as her own personal art gallery. Alces, Alces, by Tisha Weddington (née Edwards) hangs above a linear side table and several sculptures. The pieces in Kay’s collection have come from travels abroad, like a trip to Cuba, but also close to home. She loves sourcing art from Gallery C in Raleigh, in particular, and is a fan of the Penland School of Craft in Bakersville.
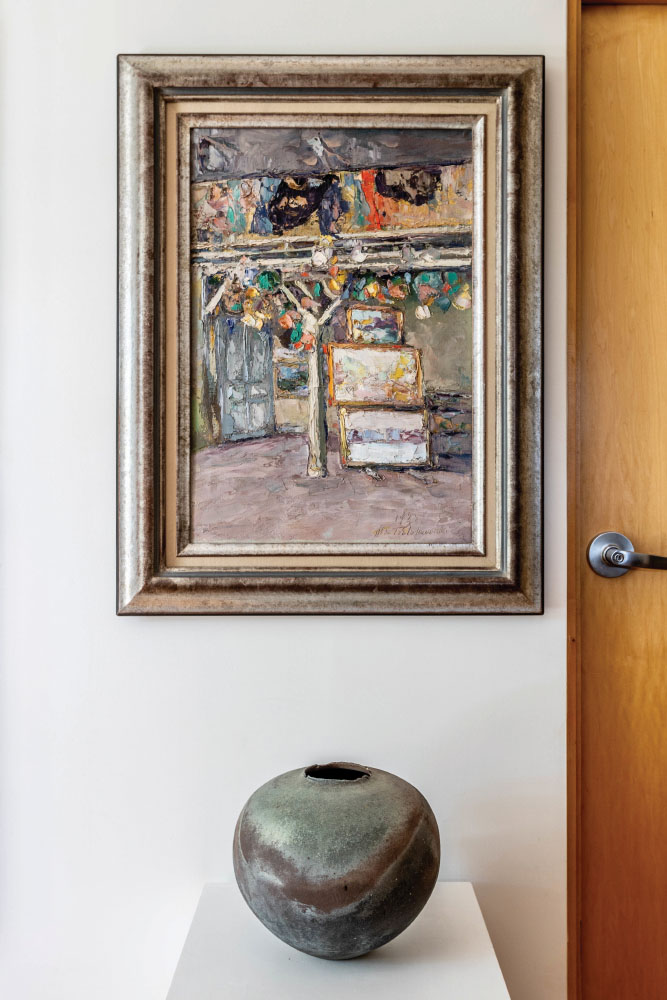
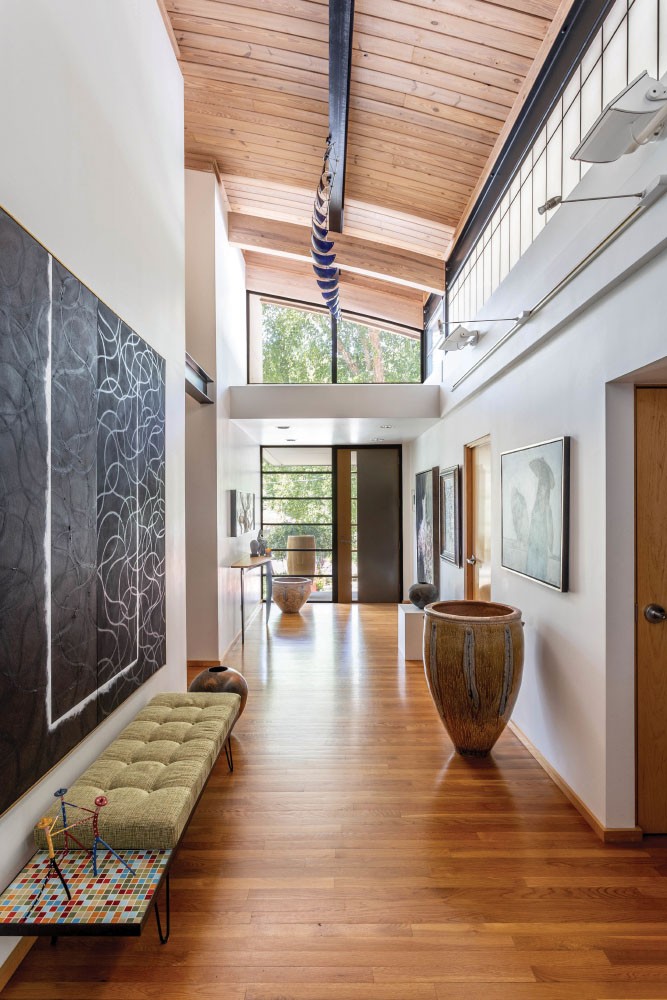
Upon entering the home, the hallway leads guests to the living room, where floor-to-ceiling glass windows open onto a courtyard. While designing the space, late architect Thomas Crowder mixed classic residential materials like wood and granite with industrial elements like architectural block made of concrete and steel beams. The double-height, curved ceiling is made from white pine, but single-story soffits make the space feel intimate. “It’s hard to envision it when you explain it to people. But then they come over and see how warm and inviting it is, they get it,” says Kay Crowder.The hallway showcases part of Crowder’s extensive art collection, including the sculpture Flying Fish Scales by Matt McConnell hanging from the ceiling, a large ceramic wine vessel made by North Carolina potter Mark Hewitt, and La Mort Des Amants, an acrylic-on-canvas piece by Ashville artist Ken Kotara.
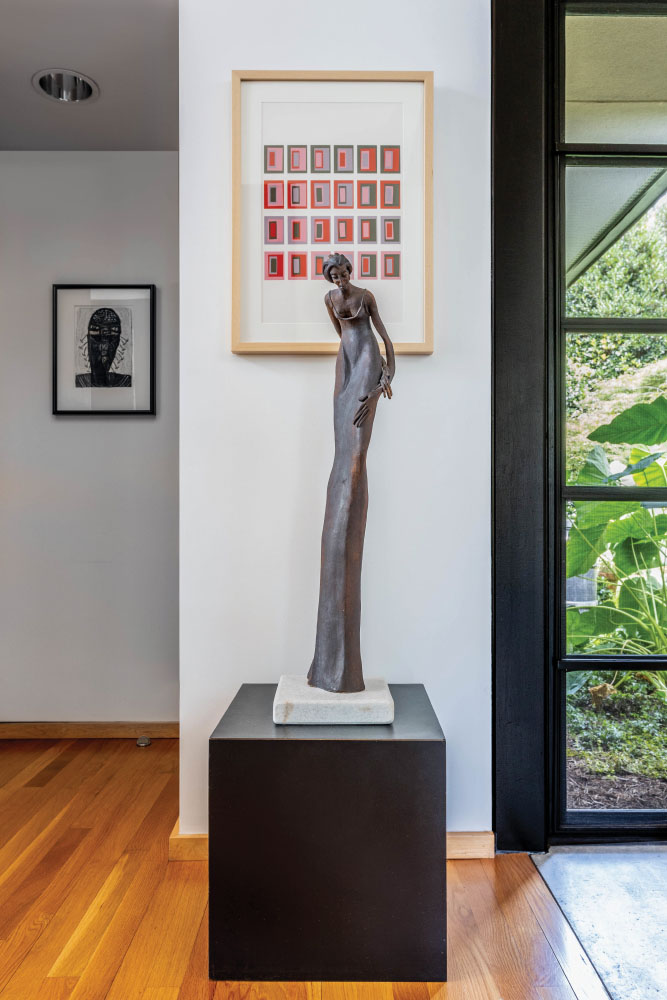
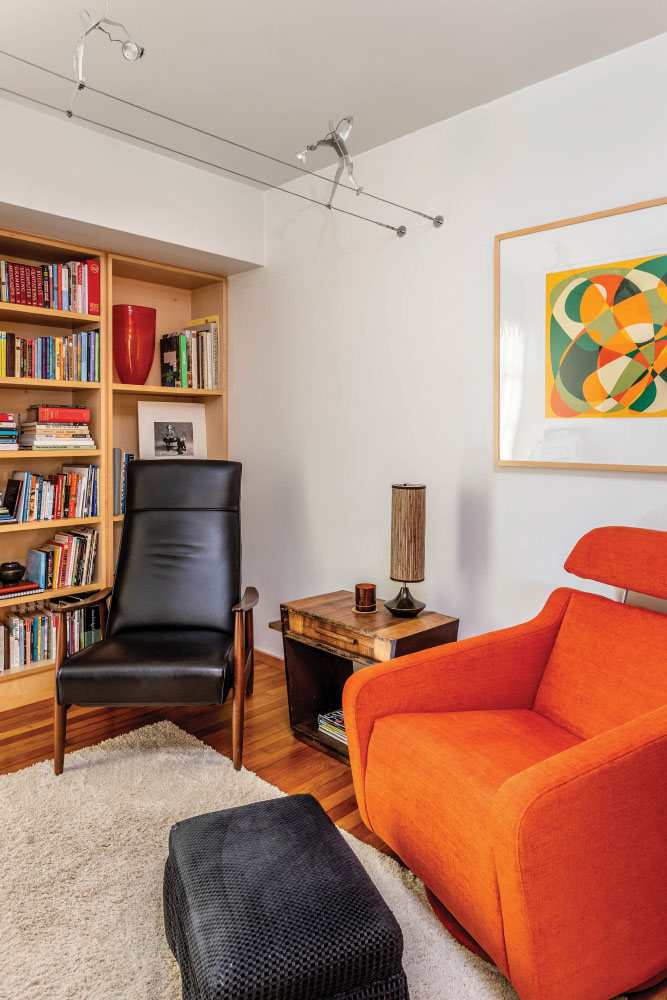
The study holds much of the home’s color, including a bright-red chair from Trig Modern. “I love to source and support local when I can,” says Kay.

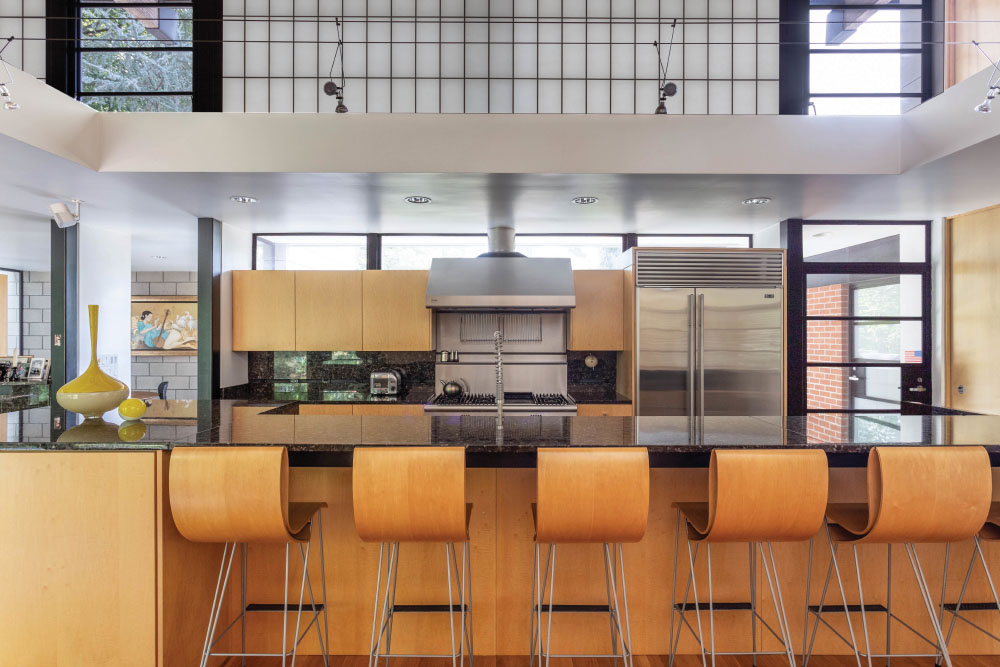
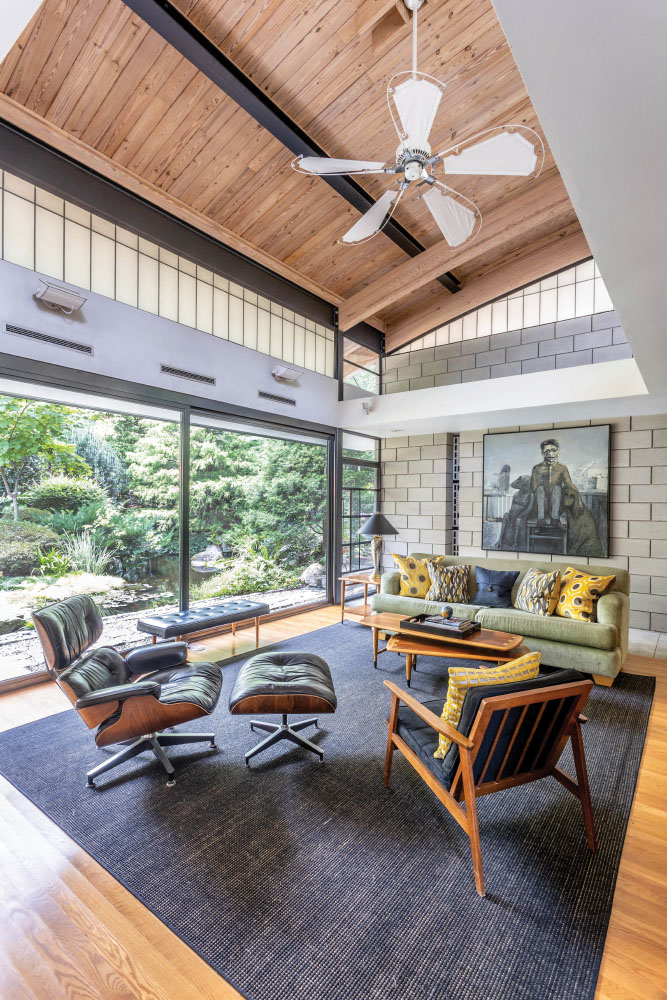
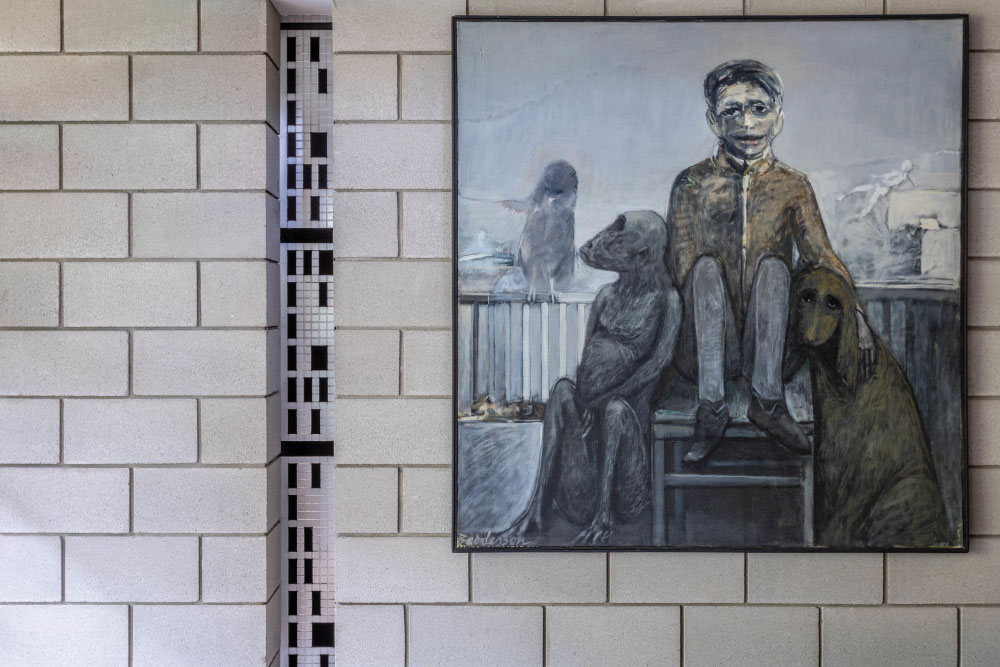
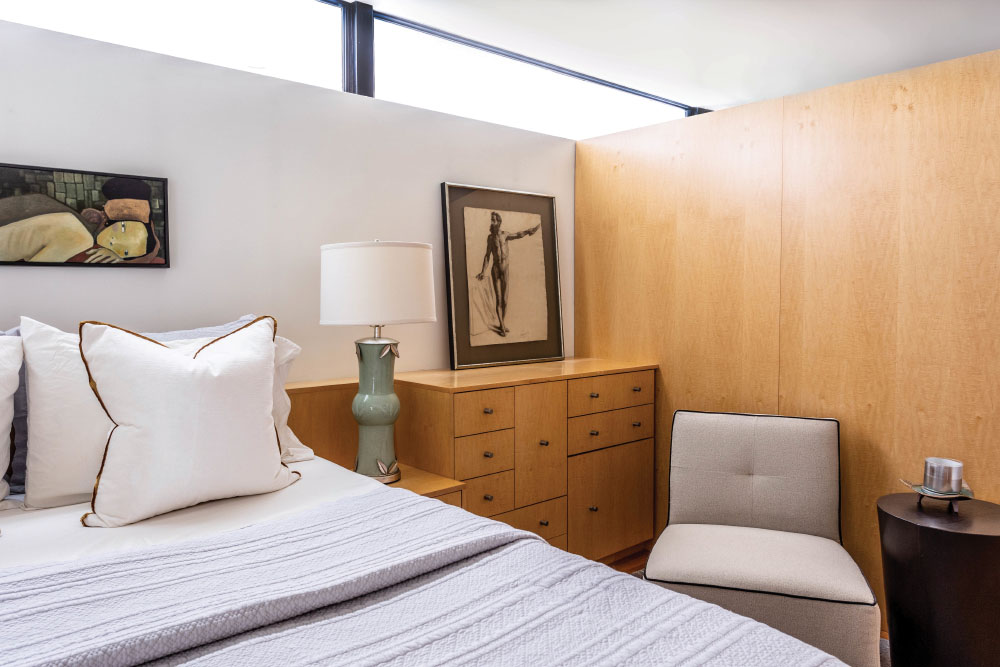
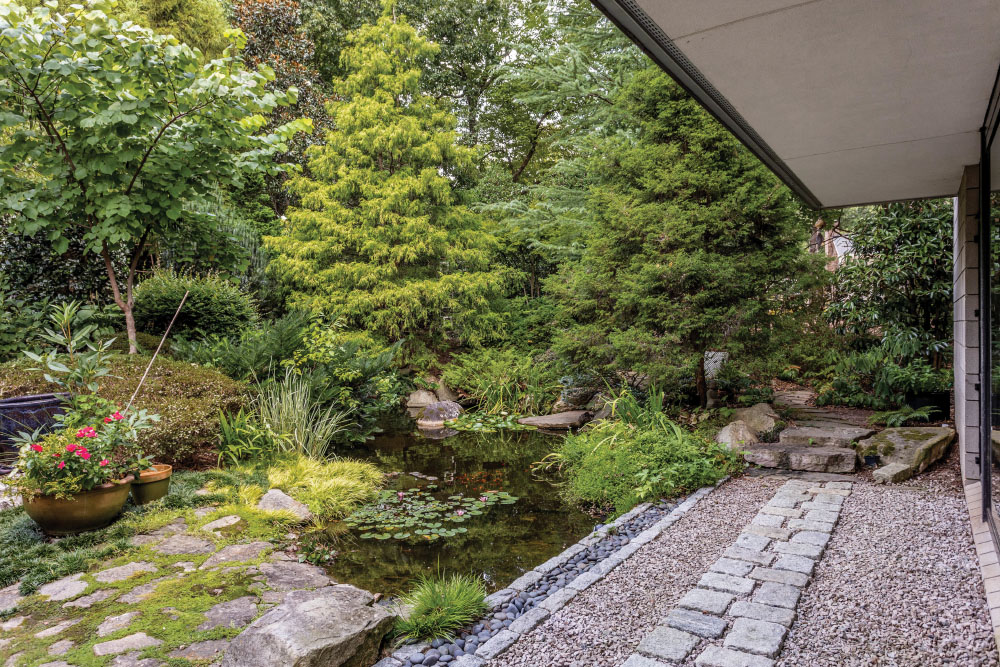
Kay’s garden is full of natives and perennials like conifer, ferns, lily pads, Japanese maples, and yew shrubs, along with a large water feature (one of the elements of Feng Shui). “It creates this melody of movement that’s so peaceful,” she says. “I also wanted a tranquil place.”
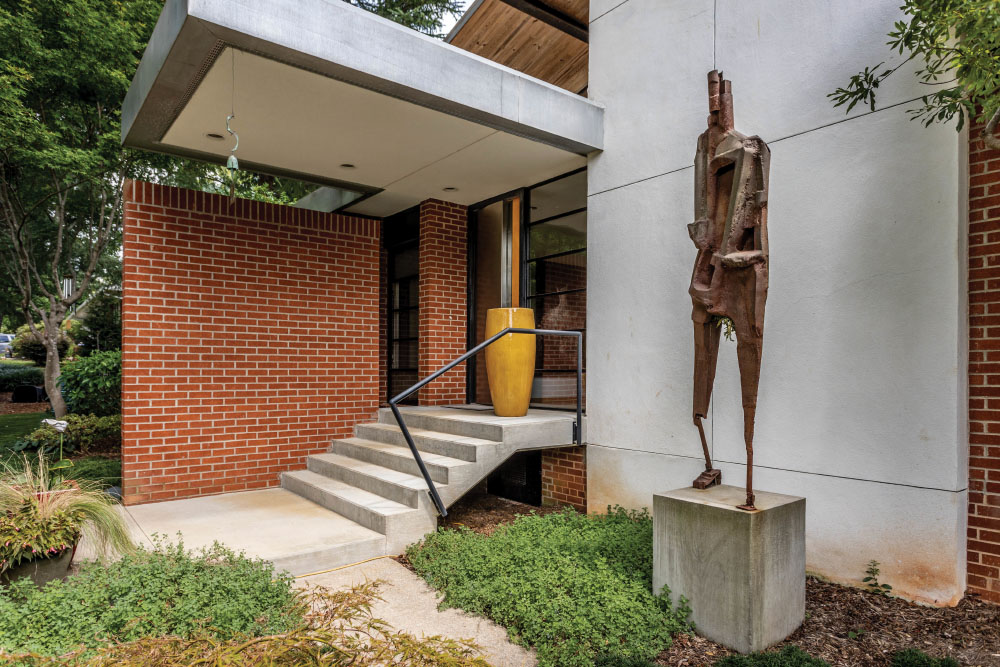
a low-profile front entrance in traditional materials like brick and concrete to help it blend in with the other homes on the street. “Thomas really cared about the neighbor- hood and not standing out too much,” says Kay. “He didn’t want something so austere and grandiose.” To the side of the front steps, a sculpture called Art Critic by North Carolina artist George Jolly greets guests.
Kay Crowder
___
This story originally appeared in the October 2021 issue of WALTER magazine.

