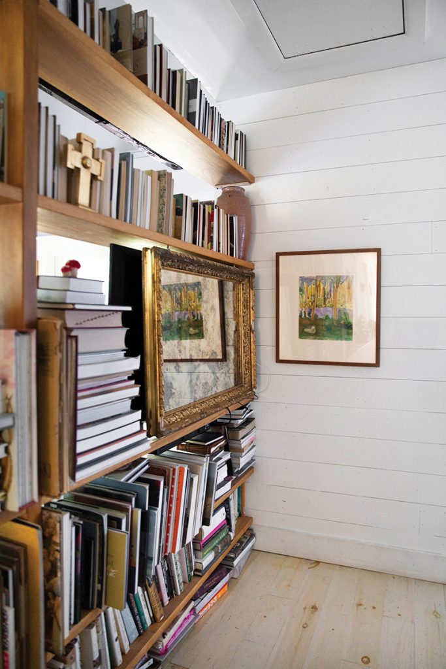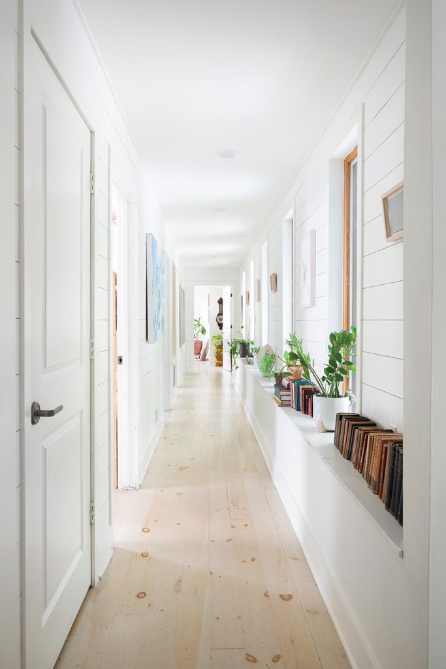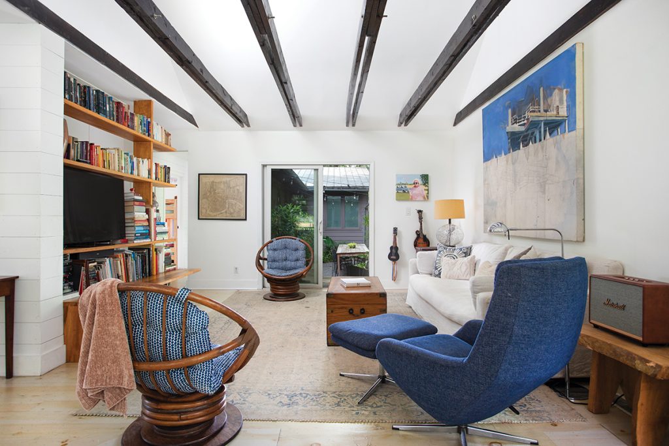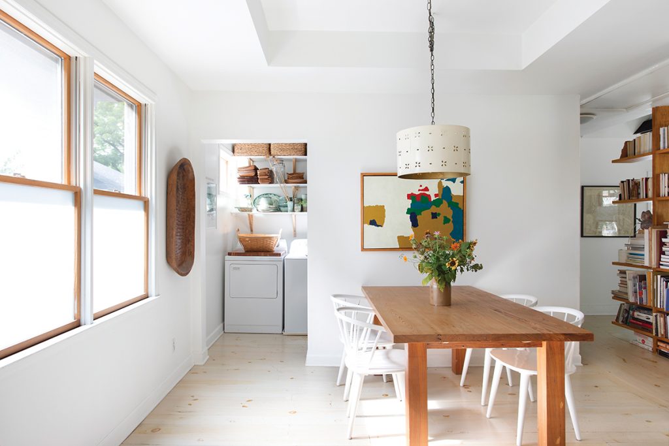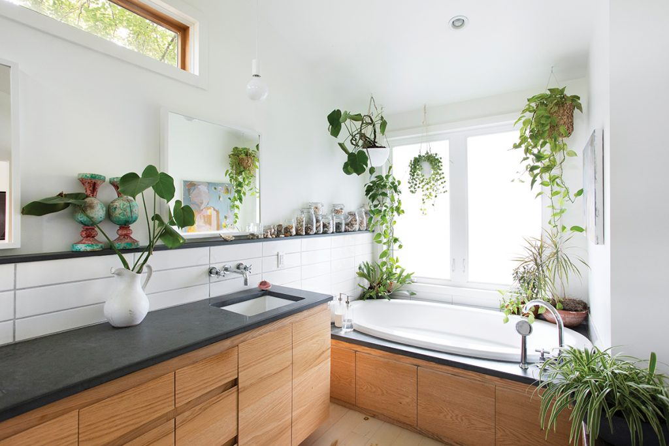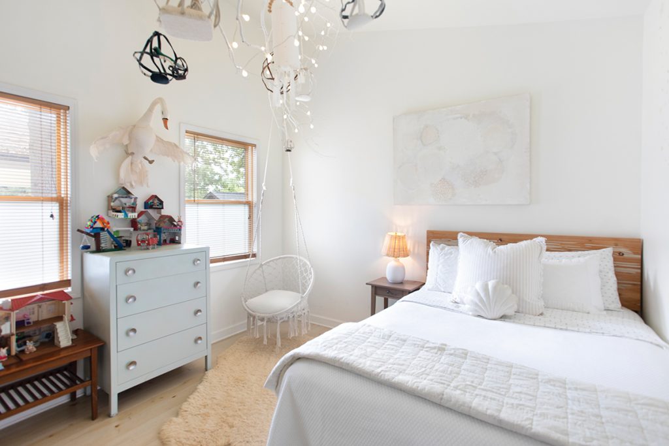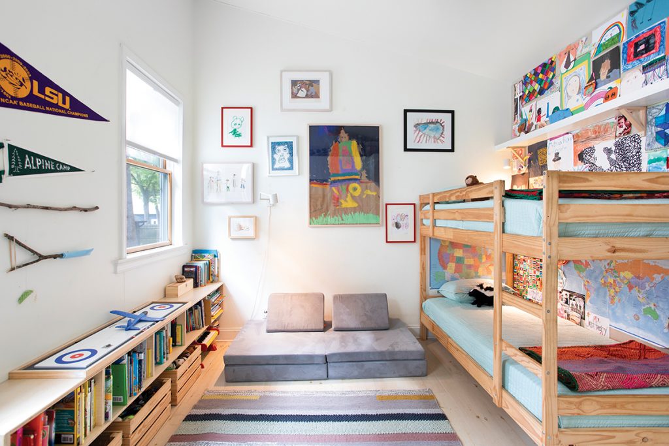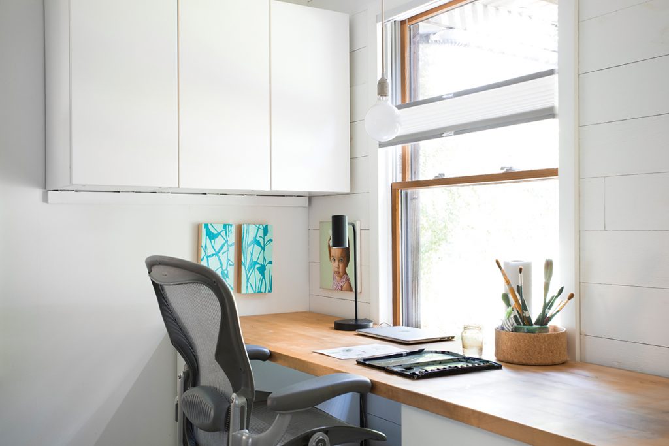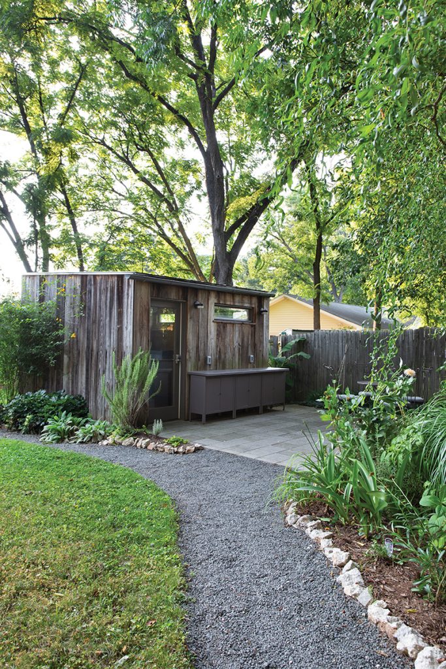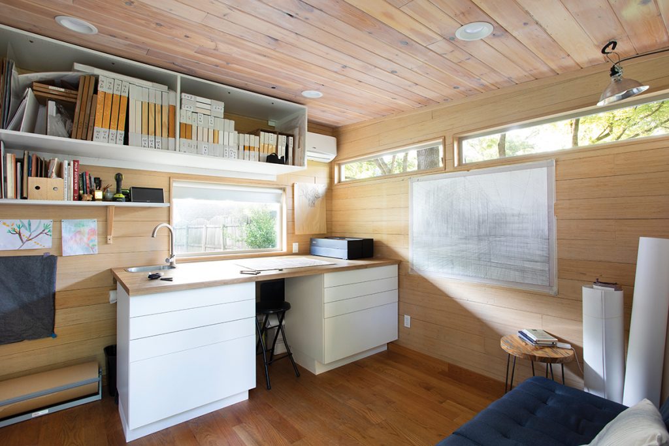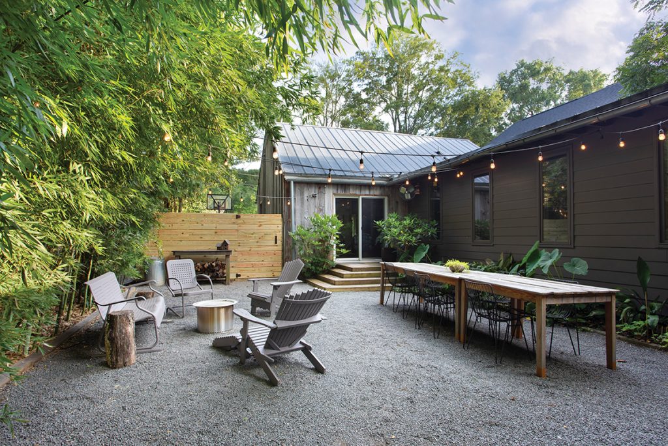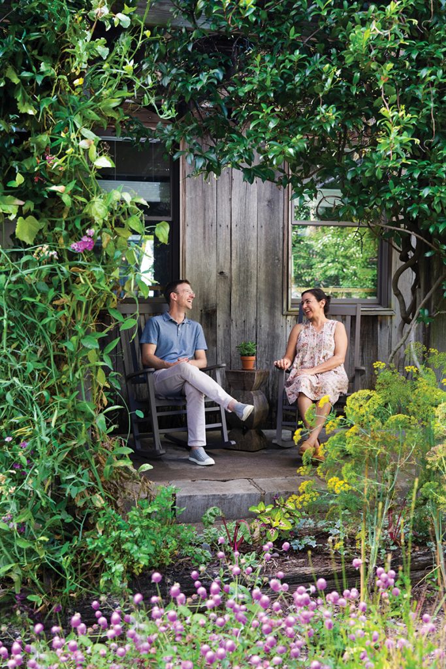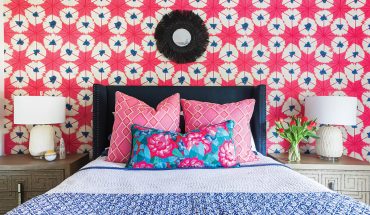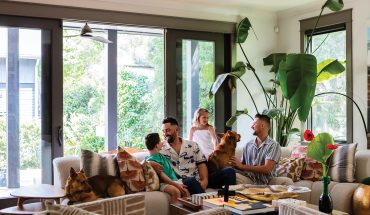Daniel and Susan Woodard Kelly renovated their 1940s-era house to suit their family, filling it with art, vintage finds and family heirlooms.
by Addie Ladner | photography by Taylor McDonald
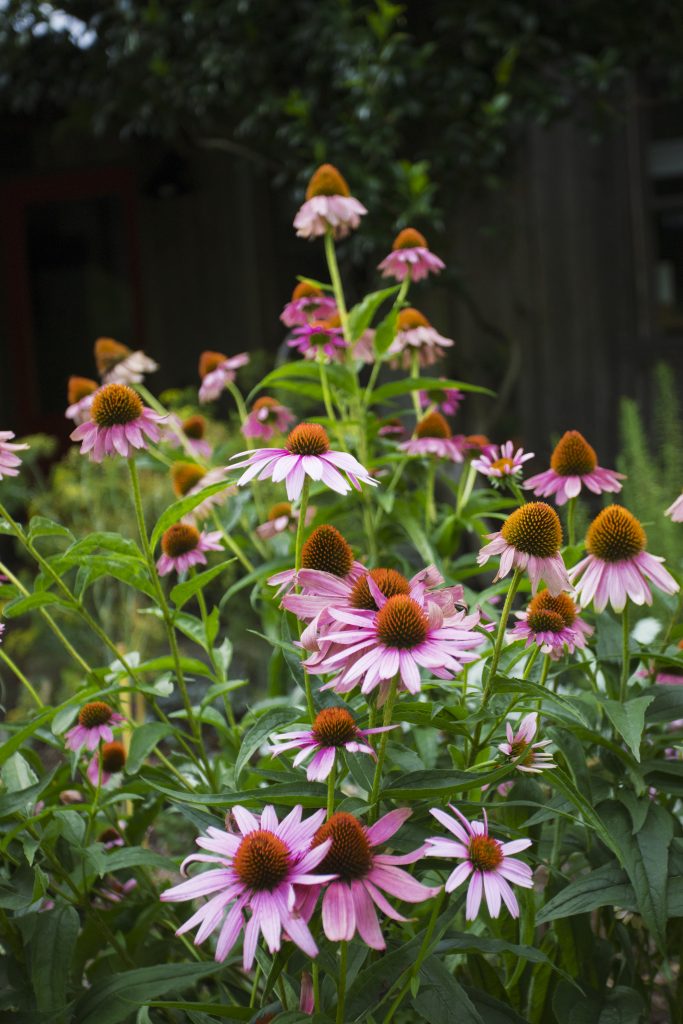
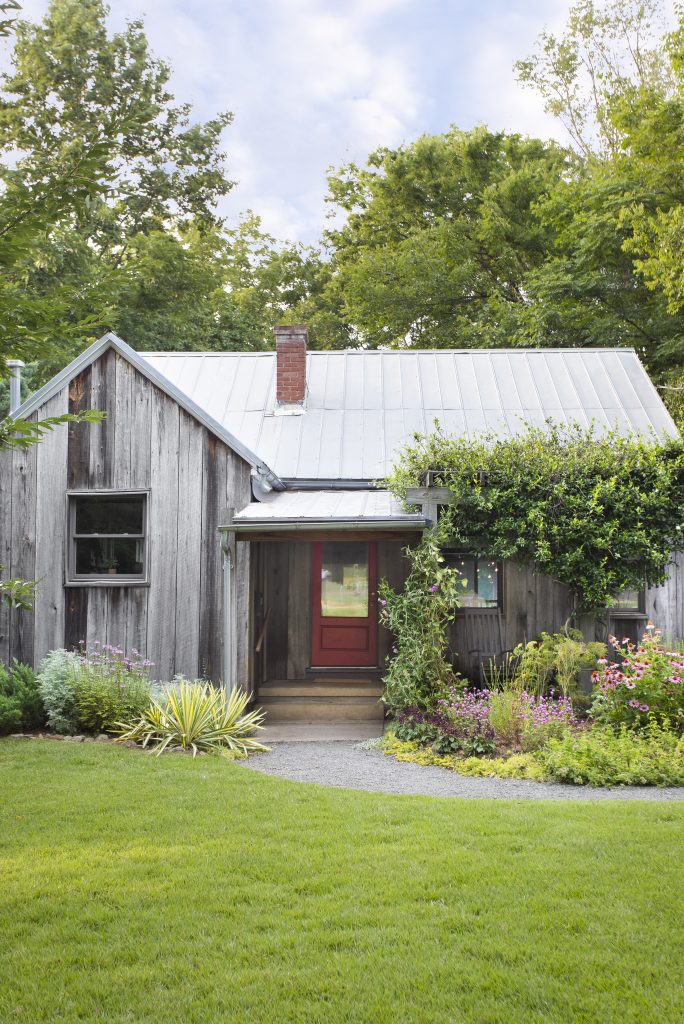
Every component of Daniel and Susan Woodard Kelly’s home comes with a story, from the objects on display to the furniture to the structure itself.
The original house in Capitol Heights, just under 1,000 square feet, was built in the 1940s using wood from an old tobacco barn. Over time, the planks have aged, giving it the feel of an ancient cabin.
In the bathroom, jars are filled with shells collected around the world. In one child’s room, fabric bird cages crafted by an artist friend hang from a mobile that Susan made. There’s furniture Daniel made from Pecky Cypress collected by Susan’s dad.
Daniel highlighted the wood’s signature burrows by filling them with white resin. “I took the weakness of the material and made it an asset, design-wise,” he says. And there’s the actual home.
Daniel first moved into this house as a renter with a roommate in 2005 after graduating from North Carolina State University, where he studied art and design.
He purchased the house in 2007, while working at the architecture firm Clearscapes, but soon rented it out to head to New Orleans for an artist residency. There, he reconnected with Susan, a Mississippi Delta native (who happened to have gone to summer camp in NC with Daniel’s sister).
Susan had studied art at Louisiana State University, received her masters from University of Mississippi, and worked in floral design in New York City before returning to the area. The two stayed in Louisiana for seven years, married and had two children.
In 2016, they moved back to North Carolina. They lived with Daniel’s parents in Carthage for six months while updating this home themselves to suit their family.
“We initially looked for a larger house, but then decided to renovate instead, because it was so special,” Susan says. The main priority of the renovation was to make the space feel more open and bright. They tore down walls and removed doors to create a living area with a studio for Susan, a living room, dining area and kitchen.
They gutted the kitchen, painted the walls white and replaced the floors with a gray-washed pine. Daniel created renderings for a 300-square-foot primary suite addition to the home.
To build it, they enlisted Jamie Dawson with Aspire Homes, using salvaged wood from the original structure and Capitol City Lumber Company.
While the home is technically finished, “we’re always working on something,” Susan laughs. Daniel agrees: “It’s constantly evolving — we’re always changing up the art, reconfiguring the spaces, fixing an old piece of wood on the front.
We’ve removed walls, added walls — constantly pushing and pulling.” Today, both work as full-time artists — Susan is known for her watercolors, and Daniel creates architecturally inspired fine art.
Their walls are filled with their own work and pieces from fellow artists. Found objects and family heirlooms accent the home. It’s cozy, curated and handmade, a space that shifts with the seasons, as their kids grow and as the couple evolves as artists and humans.
“It’s an ongoing experience that’s expressive of how we live,” says Daniel. Agrees Susan: “We want the house to be welcoming, happy and earnest.”
The inside of the home is “soulful and minimal to support the art on the walls,” says Susan, noting that the piece above the sofa is one of Daniel’s. He also made the bookshelf divider, which replaced a wall from the original structure. The blue chair is a Father & Son Antiques find that they recovered; the beams are original.
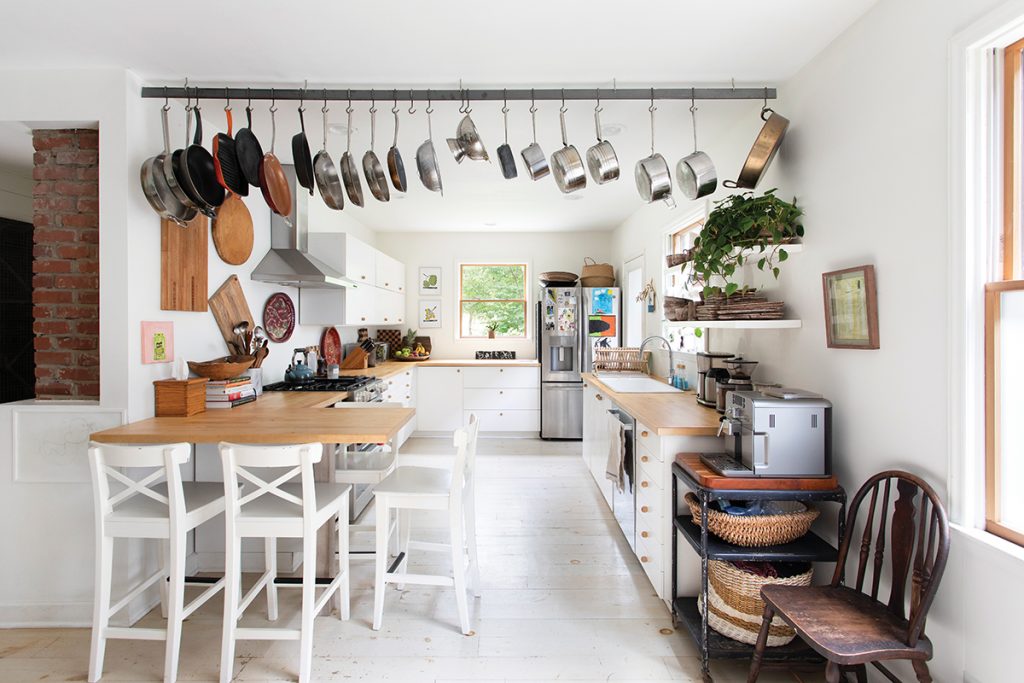
IKEA kitchen cabinets and open shelving display a collection of McCartys Pottery made in the Mississippi Delta.
In the dining area, a Louisiana dough bowl hangs on the wall. Susan’s dad originally built the dining table, and Daniel retrofitted it for space. Above it hangs a piece by New York artist Jeni Spota.
Daniel did the renderings for the primary bath. The windows above open out completely.
Susan made the painting in their daughter’s room; it’s inspired by bee hives, seashells and hornets. “I love to make work that’s based in nature,” Susan says. The swan and bird cages hanging from the ceiling were made by a friend, New York artist Tamar Mogendorff, and Daniel made the Pecky Cypress headboard. Their daughter Mary Martha made the critter houses on the wall.
Daniel built the long, low shelf in their son Jeffrey’s room. The play couch is from Nugget, a North Carolina-based brand.
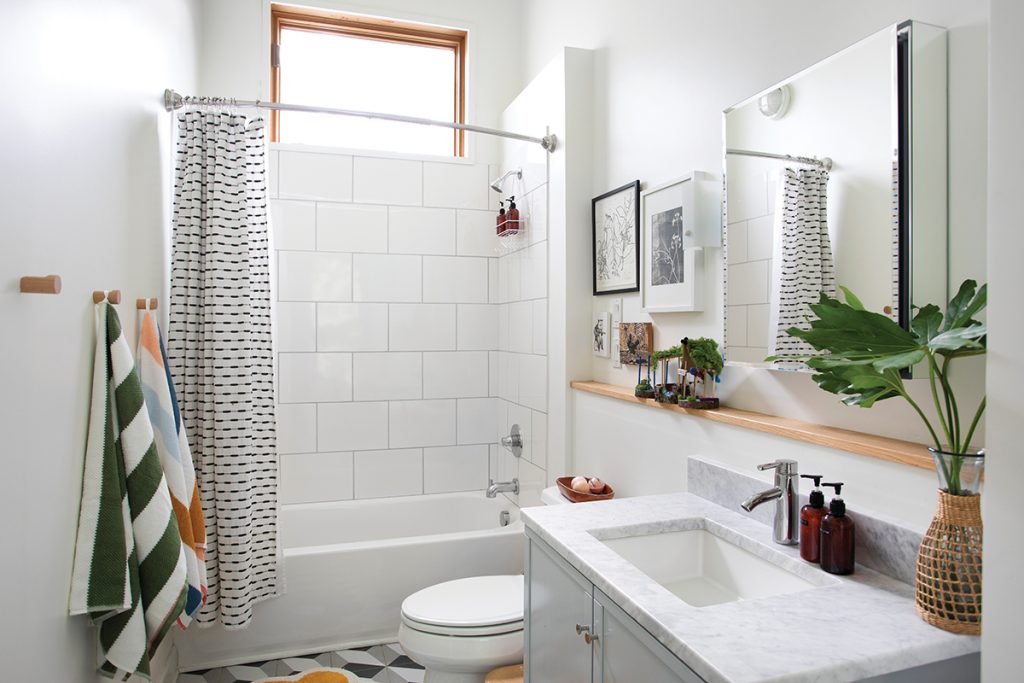
The spare bathroom showcases smaller pieces including ones found at Wide Open Bluegrass and floral pieces by Oxford, Mississippi artist Carlyle Wolfe Lee. They found bluestone countertops through David Allen Stone. Susan’s studio overlooks the front lawn.
Daniel built his detached studio at the height of the pandemic; it’s designed to match the main house. “I had wanted it for years and the pandemic was the perfect time to do it,” he says. The reclaimed wood came from his brother, in the Southern Pines area, and as he was sorting through it, Daniel found a timely artifact tucked between the boards: old News & Observer clippings about the 1918 influenza pandemic.
The courtyard and garden area are tucked alongside the house. Here, Susan hosts art classes and dinner parties. “We love to be out here and entertain.”
This article originally appeared in the October 2023 issue of WALTER magazine.

