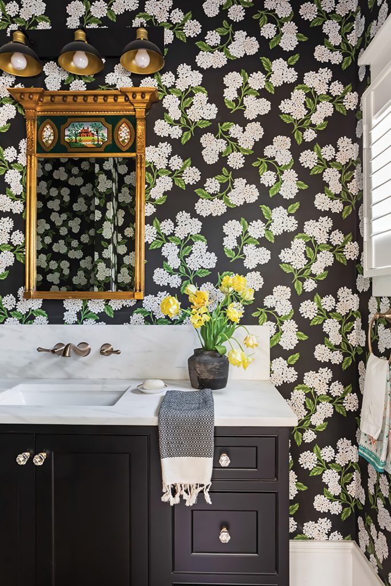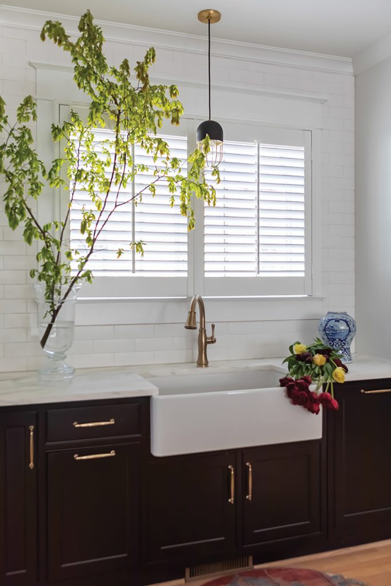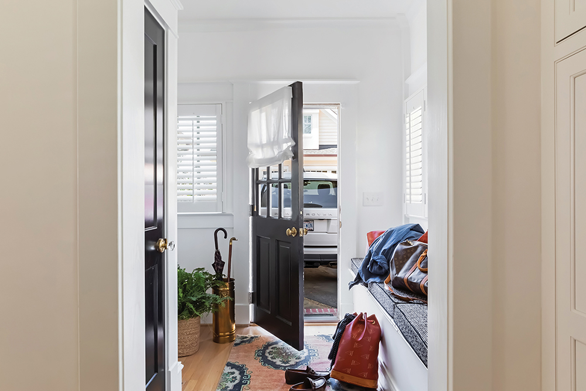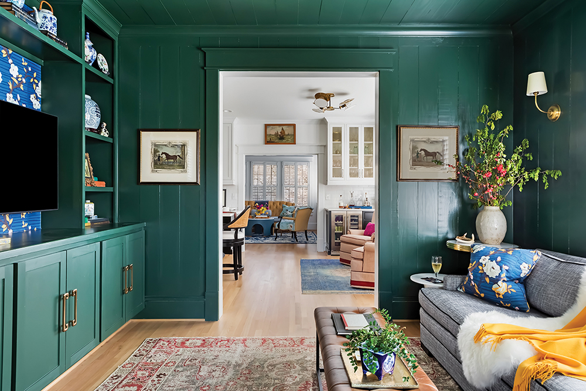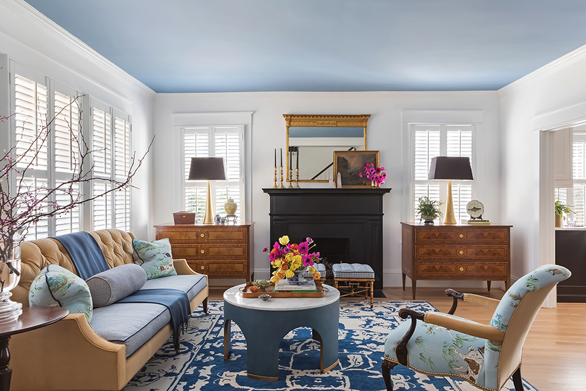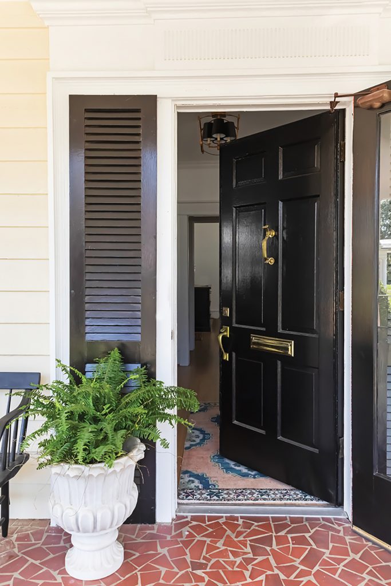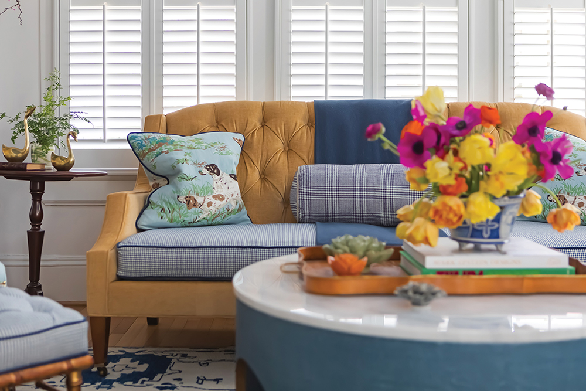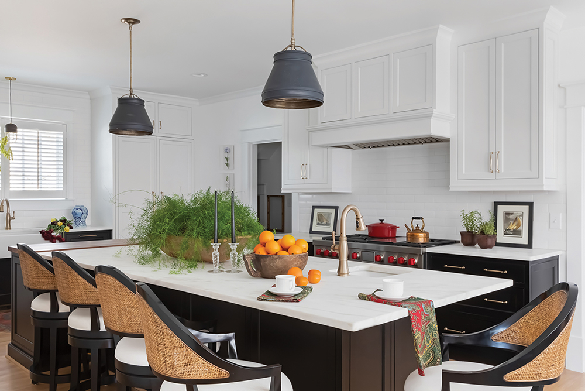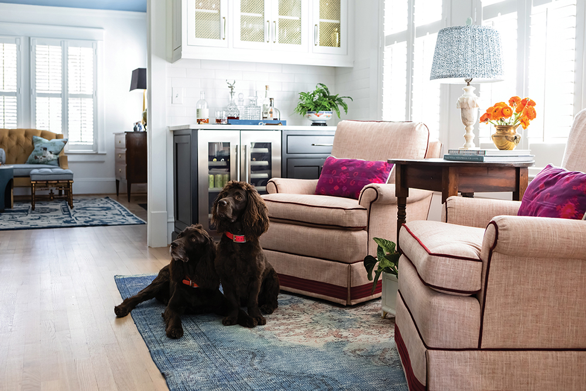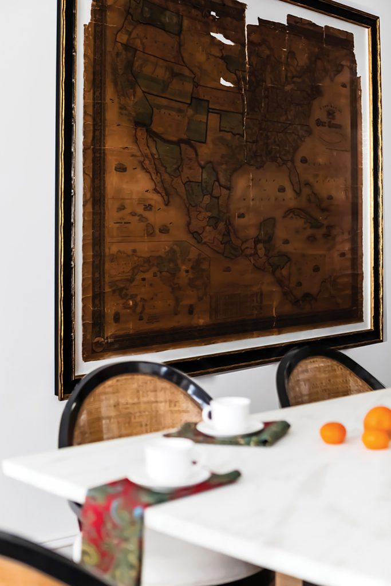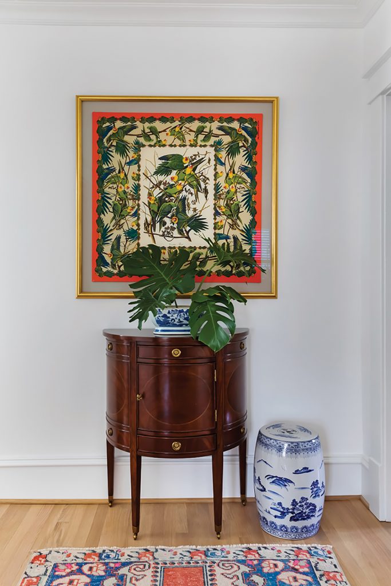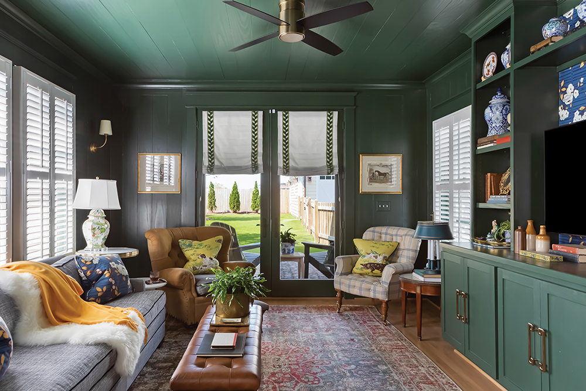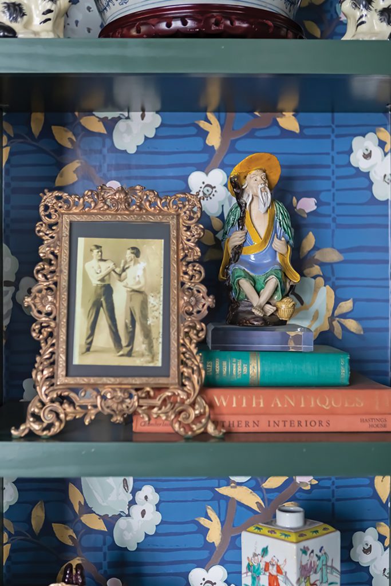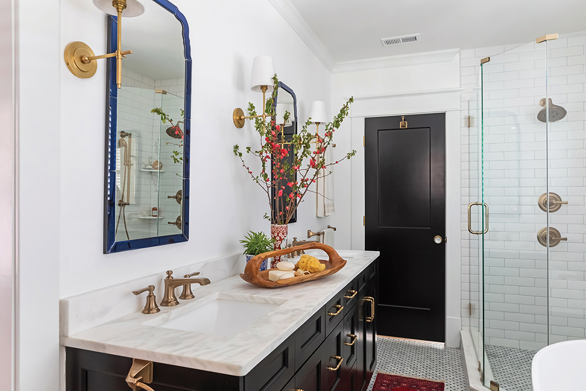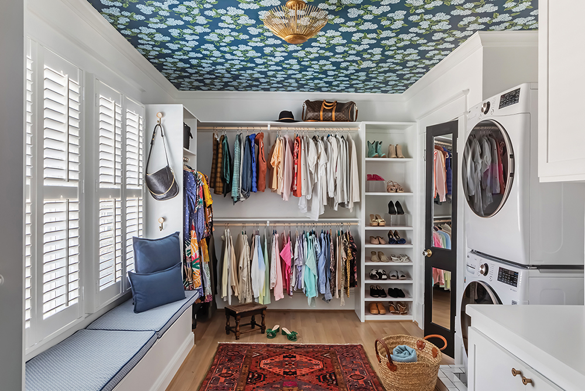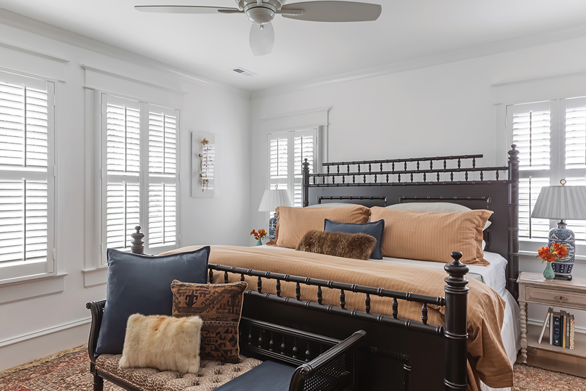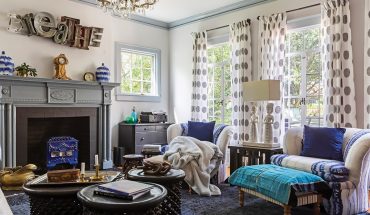Designer Antoine Pontón helped this Raleigh couple mix family heirlooms with fun colors and prints in their 1919 Budleigh home.
by Ayn-Monique Klahre | photography by Catherine Nguyen
If the essence of this couple’s home could be distilled into just one piece, it might be a Victorian chair in the living room. A hand-me-down from the husband’s grandmother, its gently rolled arms still show the wear from her palms, the color changed after decades of use.
But it’s been fully reupholstered in a peppy, hunting-inspired print — on a robin’s-egg blue background, pointers search for ducks — with velvet detailing and brass nails for added pop. “We had lots of beautiful antique furniture, but we wanted to modernize it to make it our own,” says the wife, who describes their style as “classic but with a twist.”
The couple, who are in their 40s and both originally from North Carolina, recently moved to this 1919 home in the Budleigh area, excited by the idea of being able to walk to nearby Five Points and easily socialize with friends. They went under contract in February of 2020 and closed in April, launching them into pandemic construction delays. “That was a really unsure time; we were kind of like, oh no, what are we doing?!” laughs the wife.
They enlisted architect Meg McLaurin and builder Rob Worthington to help them increase the function of the space while keeping the character of the nearly 100-year-old home. “It’s really important for us to be good stewards of the home. We wanted to renovate it in a way that was classic and representative of that time,” says the wife.
To do so, they gutted the house, updated the kitchen and bathrooms, and added a primary suite with a walk-in closet, a new bathroom and outdoor spaces, as well as a detached garage with an apartment. They combined what was previously the formal dining room and a galley kitchen into one large open space with a giant island, reflecting their love of casual entertaining. (The island is so large that they couldn’t find a single piece of marble to cover the whole thing, so they added a piece of black walnut butcher block from Raleigh Reclaimed to one end.)
But they were able to restore the original newel post on the banister and kept as much of the original flooring, doors and hardware as they could. With all of the supply-chain delays, it turned into a long renovation; they finally moved in January 2022.
As construction neared completion, they enlisted interior designer Antoine Pontón to help make lighting, hardware and paint selections, and to work with their existing furniture and acquire new pieces to give the house its personality and functionality. They’d known him for ages (since Pontón and the husband’s Camp Sea Gull days), and he had a good sense of their style. “They’re old souls — they like to collect antique furniture, china and crystal,” he says. “My job was to make sure it didn’t look too old-fashioned, but to lighten it up through fun colors, fabrics, wallpaper and art.”
The foundational color scheme for the home is blue and white. The walls are almost all white, save for the ceiling in the living room (a dreamy sky-blue) and in the den, where Pontón steered them towards a deep green. “The rest of the house was so white and bright that they wanted this room to envelop and enclose them,” says Pontón. “We wanted it to feel intimate and dark.” All of the doors in the home were painted black for contrast. “The black-and-white felt very appropriate for the 1920s,” says the wife.
The husband’s grandmother was an antiques dealer, so they had many vintage pieces to work with. “We wanted to be able to incorporate a lot of family heirlooms,” says the wife. Pontón filled in with textiles, art and accent pieces that would complement the traditional shapes and silhouettes they already had.
A favorite piece is an old map of the United States in the kitchen that Pontón found at an estate sale. “We love art that’s interesting, or starts a conversation, or that we’ve pick up on our travels,” says the wife. “We love pieces that reflect us and our story.”
As for furniture, Pontón reupholstered existing antiques in performance fabrics (to safeguard against their dogs — and frequent dinner guests). He found vintage pieces at places like Pigfish Lane and Union Camp Collective to fill out the spaces. Some of the new pieces are made to look like antiques, like a pair of chests flanking the fireplace in the living room, which came from High Point retailer Modern History. “I knew they would complement and blend with what they already have,” says Pontón.
“We use every inch of our space, and it really does suit our lifestyle,” the wife says. “It’s very reflective of our likes and our personality.” And while the home is “done” for now, they’re not finished decorating. “We left some empty walls and empty spaces — we’re not afraid of white space! They’re not done traveling and acquiring,” says Pontón.
The living room of this Budleigh home reflects its owners’ tastes. Here, reupholstered antiques, like a sofa, side chair and ottomans, are paired with more modern furnishings, like a linen-and-marble coffee table. An original fireplace, which they painted black, is flanked by antique-reproduction chests. “It’s a very traditional living area,” says interior designer Antoine Pontón.
The front door of the home is painted black, as are many interior doors, to contrast with the white walls throughout.
The front room is formal, but not unapproachable, says Pontón: “They didn’t want it to feel like visiting grandma’s house, where there’s a room where you shouldn’t touch anything.”
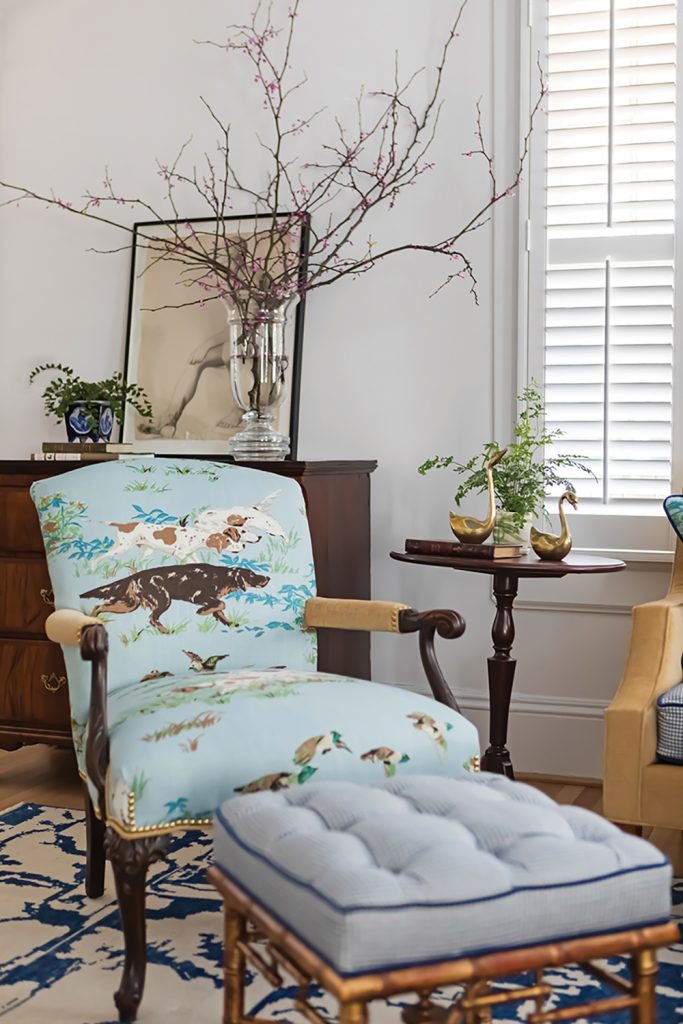
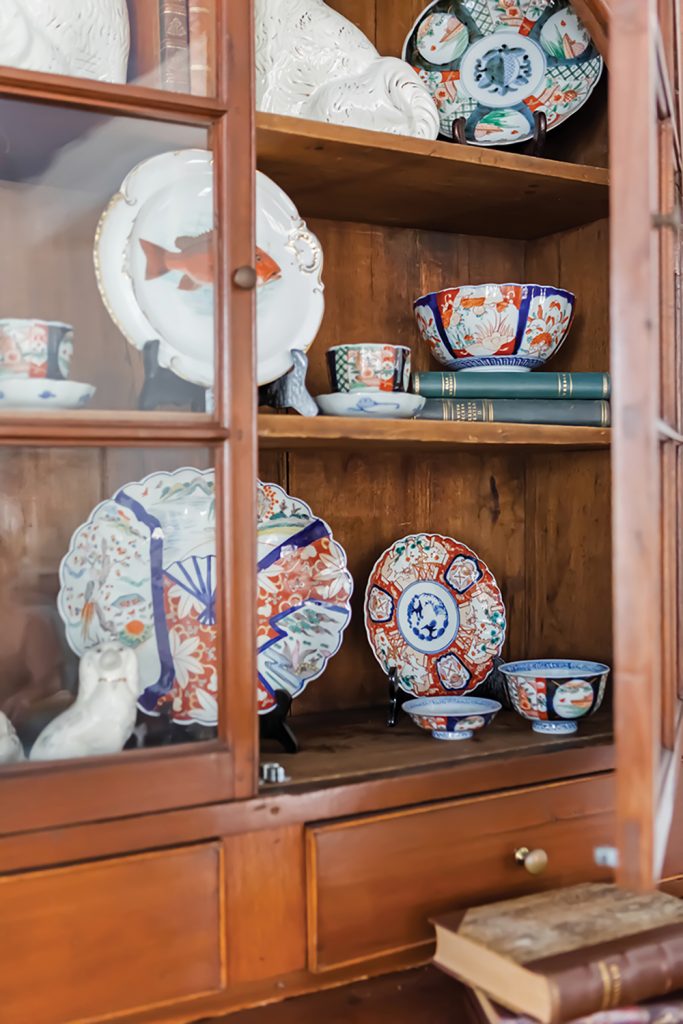
An antique secretary displays the wife’s collection of Imari and Canton porcelain, and the fabric nods to the husband’s love of hunting.
The couple combined a dining room and kitchen to create one larger space for entertaining, working with Kitchen & Bath Galleries on the cabinetry. The bottom cabinets are painted black, the upper cabinets are white. “It’s dramatic and anchors the space,” says Pontón.
The island comfortably seats six people, and a seating area on the other end of the kitchen is a place for a coffee in the morning or a glass of wine in the evening. For this space, Pontón reupholstered chairs they already had and found a new shade for the lamp.
Pontón found this antique map at an estate sale.
Upstairs on the landing, a framed scarf brings in natural motifs.
Pontón added the paneling to the walls and ceiling of the den and painted it a deep green. Now, says the wife, “it’s a cozy spot that we all enjoy.” Most of the furnishings in here are new to the couple, including a vintage Ralph Lauren writer’s chair.
The Scot Meacham Wood wallpaper inside the built-ins matches back to the pillows on the sofa. (“He got his start at Ralph Lauren and you can tell,” says Pontón.) The shelves display treasures like figurines, vases and books collected over the years.
The primary bath is “simple but classy,” says Pontón.
The new primary closet has space for all of their clothes, plus a washer/dryer and folding area. Pontón added the mirrored panels to existing French doors. The wallpaper on the ceiling “totally refreshed the space and made it fun,” says the wife. (It’s actually the same pattern as the downstairs powder room.) As for the mirror in the powder room, Pontón happened to have it in storage — “I realized it had white hydrangeas, it was perfect!”
The bedroom is still in progress. “Over time we might add wallpaper or swap in a different rug or bedside tables,” says the wife. The framed flowers on the wall are by North Carolina artist Tommy Mitchell.
This article originally appeared in the March 2024 issue of WALTER magazine.

