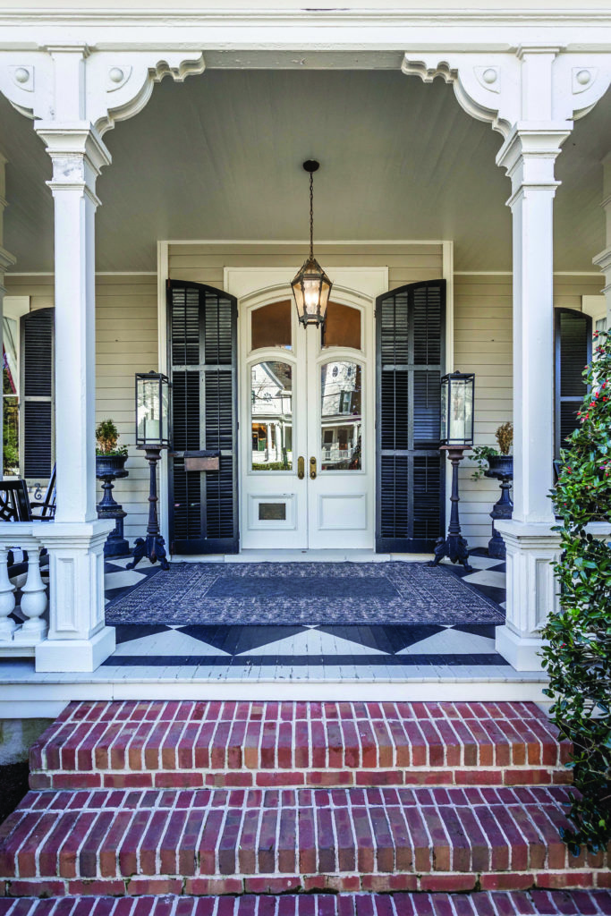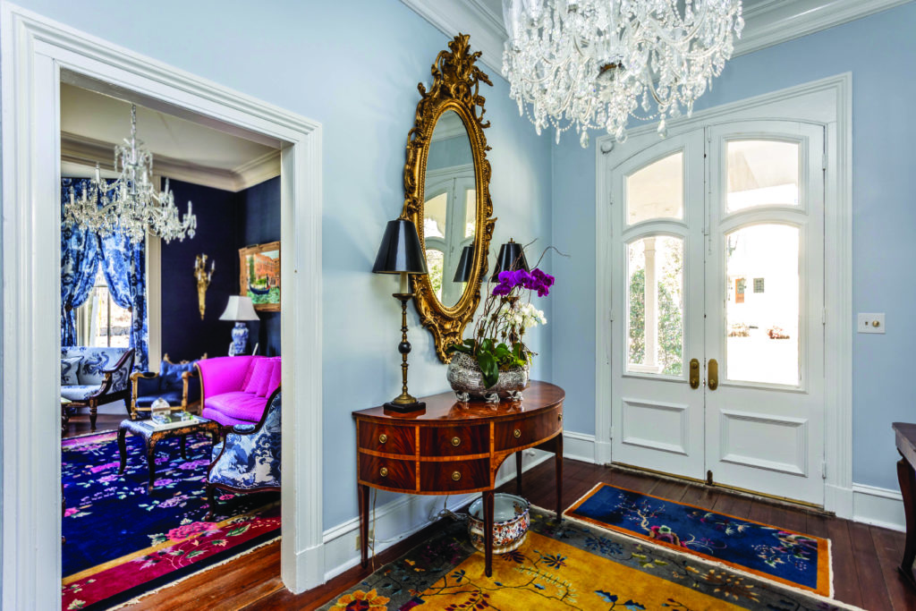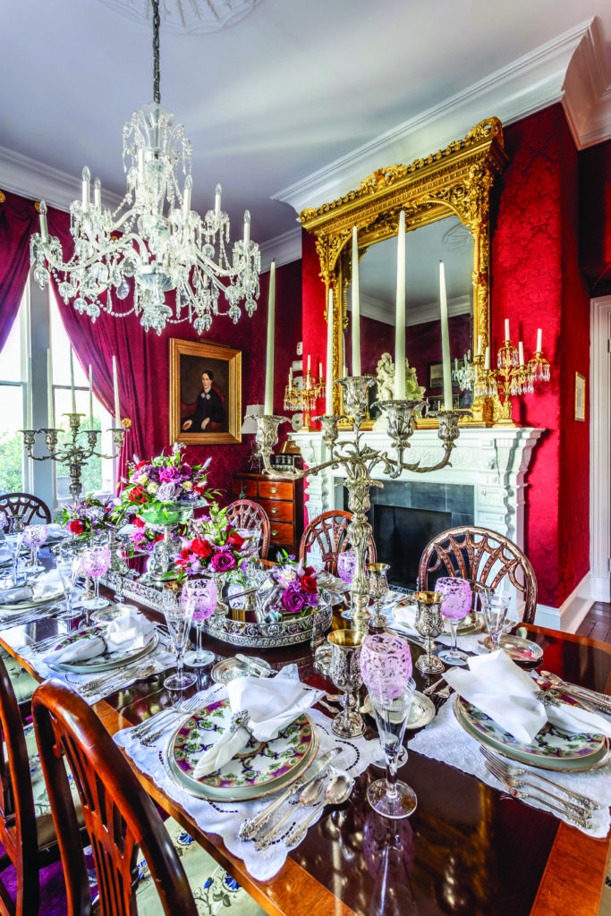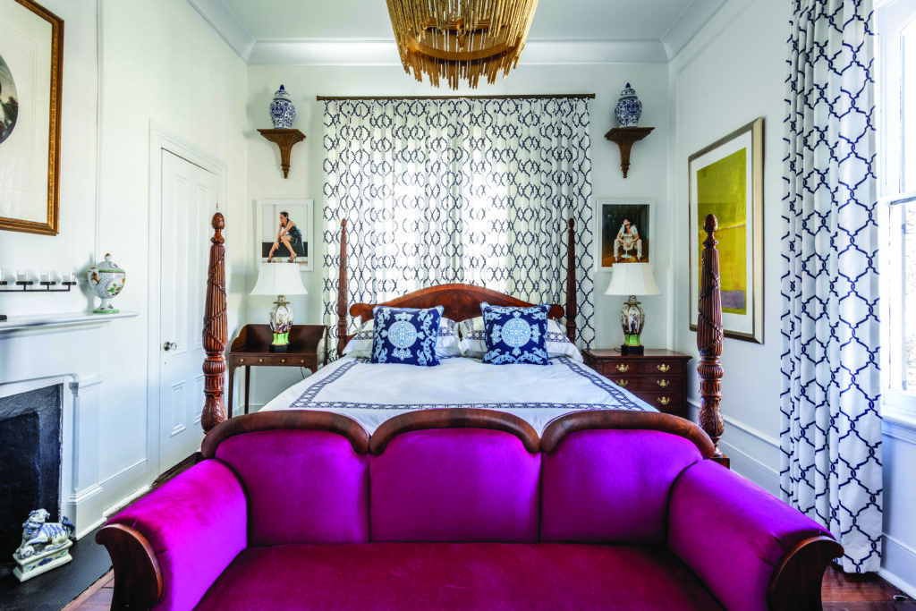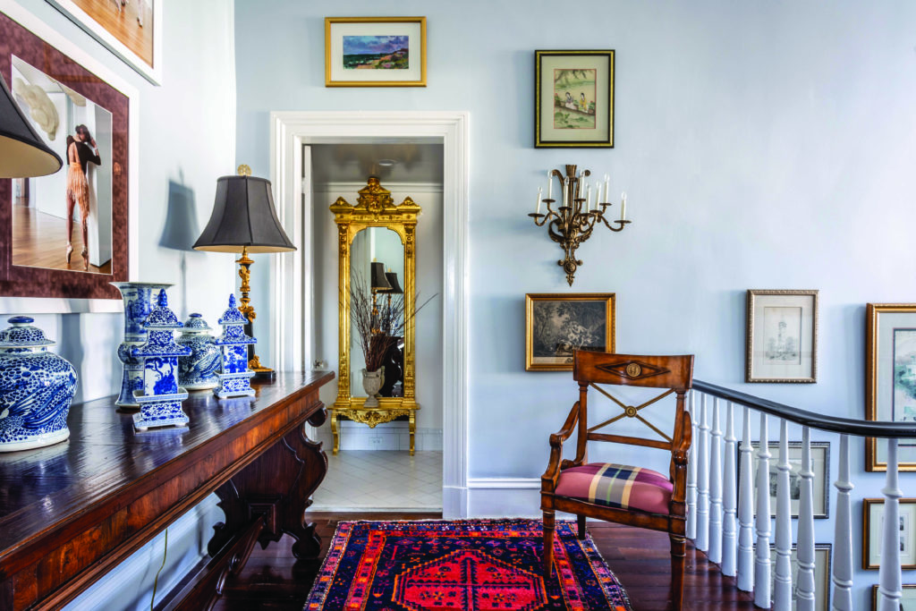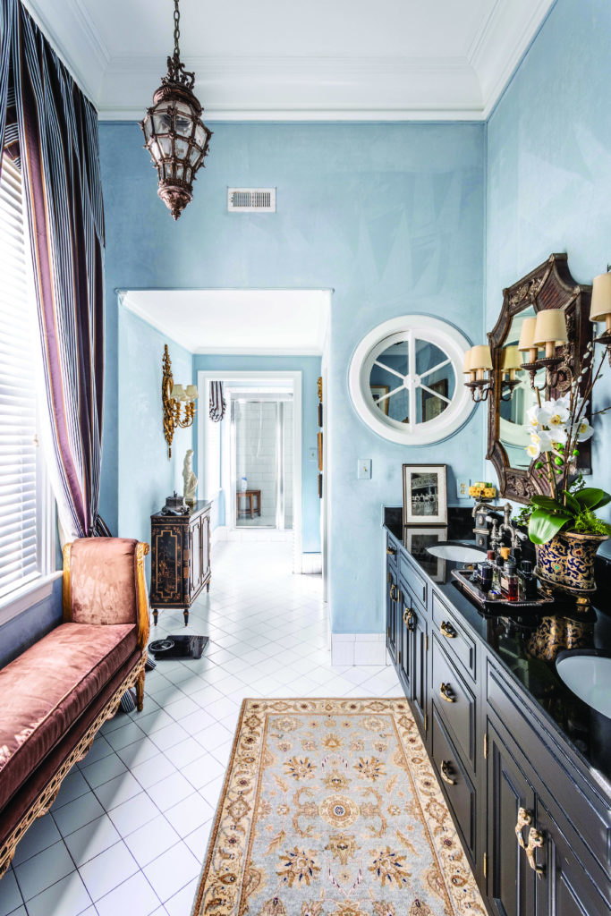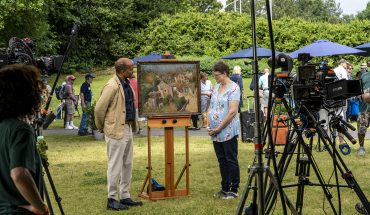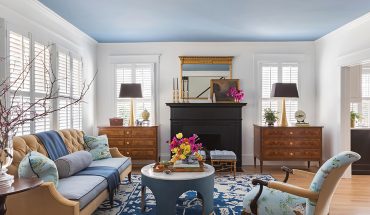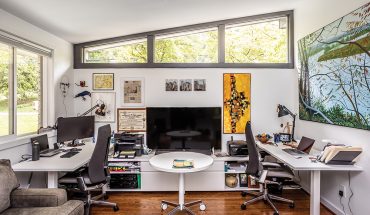Carter Skinner and Chapman Williams embrace the gregarious spirit of their Second Empire home in Historic Oakwood.
By Ayn-Monique Klahre | Photography by Trey Thomas
“Houses have their own spirits,” says Carter Skinner. “This one has a gracious Southern personality, and it loves being filled with people. It just glows when we entertain.”
The 1879 Second Empire home may draw energy from a crowd, but its inner glow has been brought out by Skinner and his husband, Chapman Williams. The home is gregarious on every surface, layered with history and beauty — from the luxuriously upholstered walls, to the windows draped in bold colors and patterns, to the well-worn hardwood floors adorned in jewel-toned antique rugs. The two have embraced the spirit of the home: They love to host family and longtime friends for big dinners in the dining room, and newer acquaintances quickly find themselves seated at the kitchen counter, ice-cold Cosmopolitans in hand. The presentation is formal — break out the china! pile on the silver! — but both meals and decor are presented with a wink. Fussy, perhaps, but not precious.
Skinner and Williams bought the home 20 years ago, just about sight unseen. When they learned that the house was for sale, they peeked through the windows to see 12-foot ceilings and heart-pine floors. As longtime Oakwood residents and home decor experts (Skinner is a custom home designer, and Williams’ career has spanned interior and fashion design as well as event production), it was enough to go on. “We just loved the location and the double lot; we knew we’d have the ability to do a nice garden,” says Skinner.
The home was originally part of the pecan orchard on the Mordecai Plantation (some of the trees planted in the 1800s are still there). Like many of the grand houses in this neighborhood, it was designed as a single-family residence, then subdivided into apartments in the mid-1900s. It was returned to the single-family format by the previous owners. When the two moved in, they set about giving it a gut job and a facelift: installing new electrical and plumbing, refinishing floors and walls, plus modernizing the floor plan. “We took it to the studs,” says Williams. They opened up an enclosed galley kitchen to create an open-plan area for cooking, dining, and relaxing with access to the back garden. “It’s built on the east face of the house, and the sun in the morning is amazing,” says Skinner.
After living there for two decades, the two recently redecorated. “We just felt like freshening up,” says Skinner. So, they updated colors for the walls and trim, installed new drapes in a few rooms (many made by Wiliams himself), and acquired a few antique pieces of furniture, redone in zippy fabrics.
The interiors are decidedly Anglophile, a mix of family heirlooms, antique finds, and new pieces with a historic feel. Many of the rooms get their palettes from rugs by W.A.B. Nichols, an English importer of Chinese rugs in rich hues like fuchsia, navy, and lime green that were popular from the 1920s to 1940s.
“We started with one rug, and then got hooked and started collecting them,” says Williams. “They just fit into the rooms, so we design around them.” Many of the rooms have walls upholstered in fabric — something Williams does himself as a labor of love. “It’s also period appropriate, and I swear it keeps the rooms warmer,” says Skinner.
Layered on to the history is a maximalist bent: “There’s just stuff, stuff, stuff,” laughs Williams. “But we love the feel of the family collections.” There’s lots of silver, patterns that play off each other either in color or theme, and flowers (all arranged by Williams) in copious, exuberant bunches.
The two are aligned in their taste. “Often, we’ll be in an antique store or art gallery, and one of us’ll see something and think, I like that, but he’ll hate it — and then five minutes later, the other will pull it out and say, I love this!” says Williams.
“We just love the patina that comes with age,” says Skinner. “It feels warm and welcoming.” Warm, welcoming, and just right for the spirit of this house, whose personality they both respect and nurture. Says Skinner: “We feel like this house is a part of our marriage.”
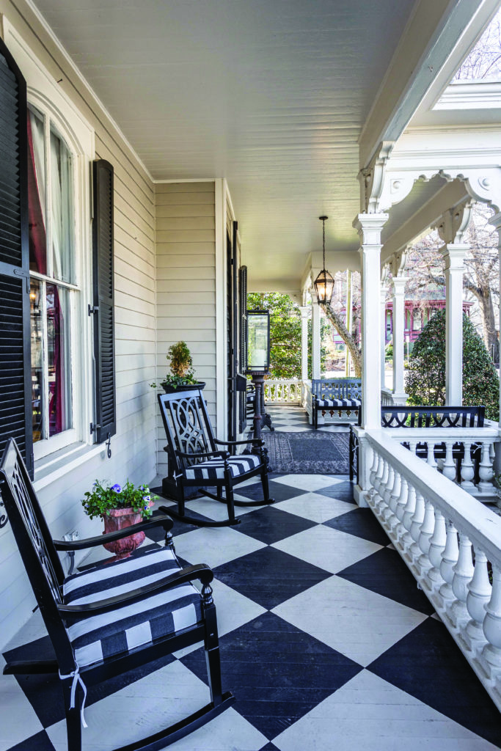
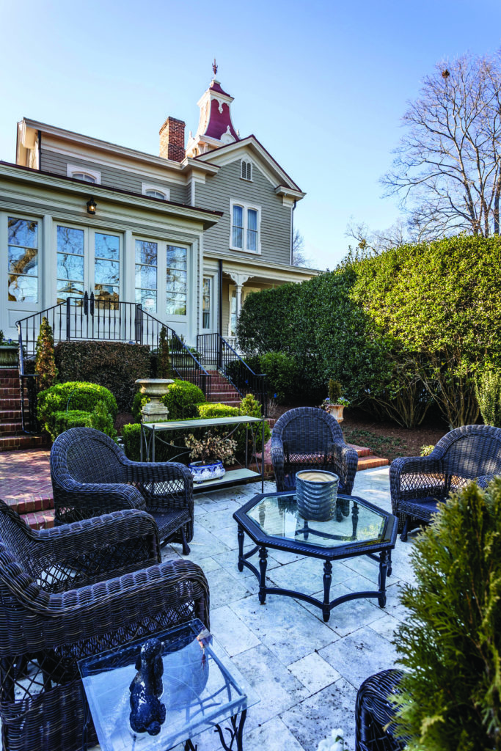
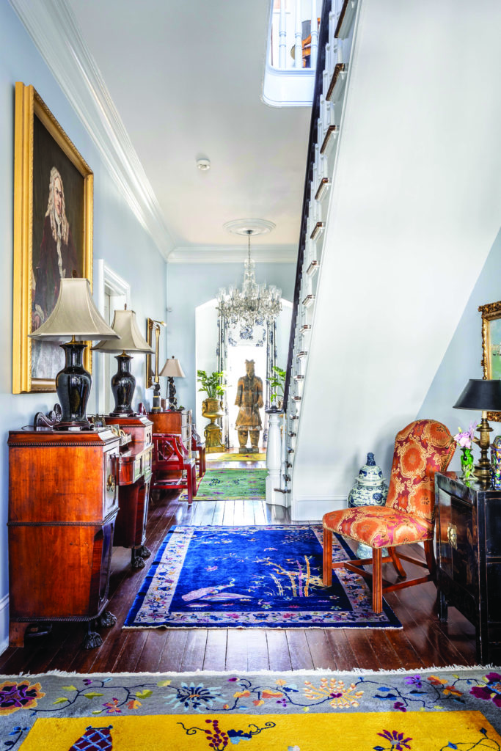
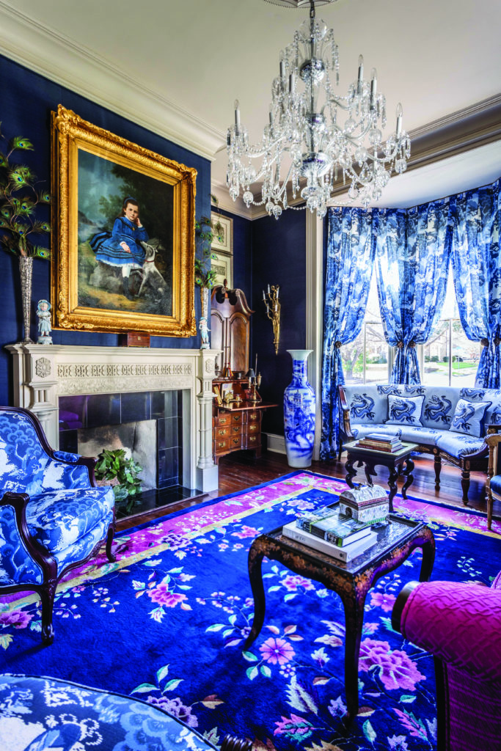
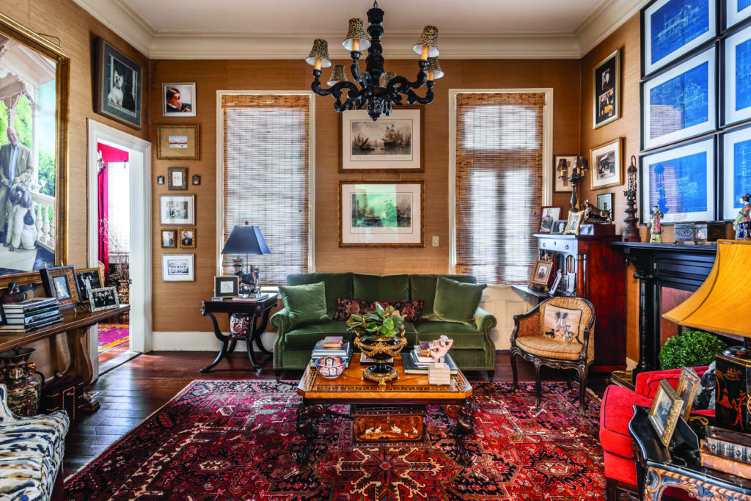
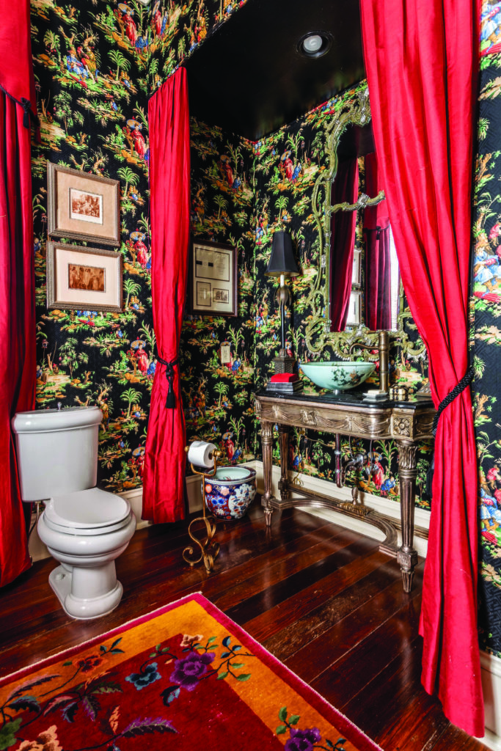
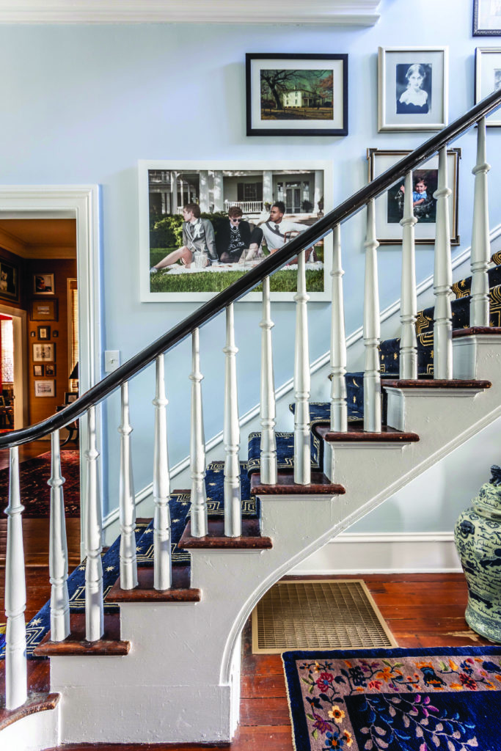
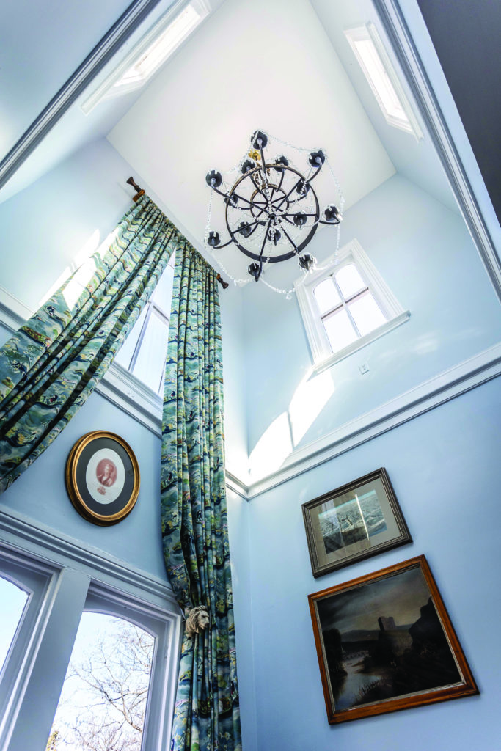
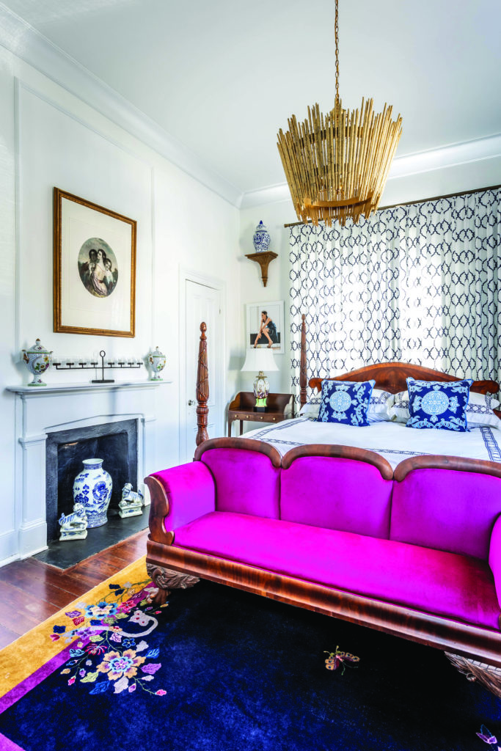
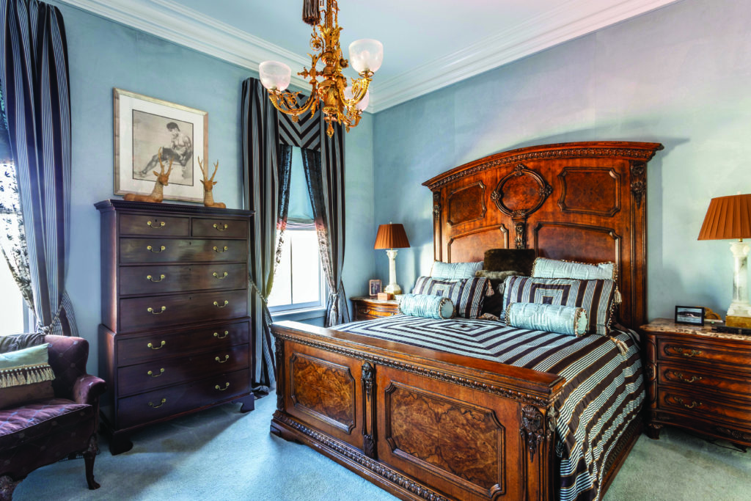
__
This article originally appeared in the May 2022 issue of WALTER Magazine.

