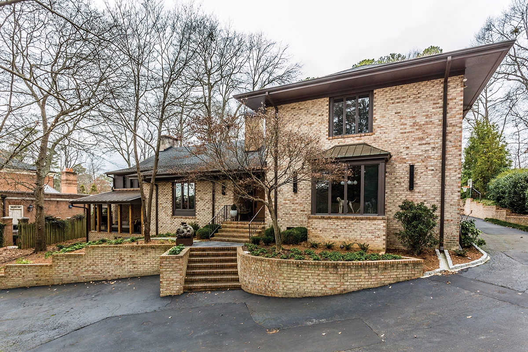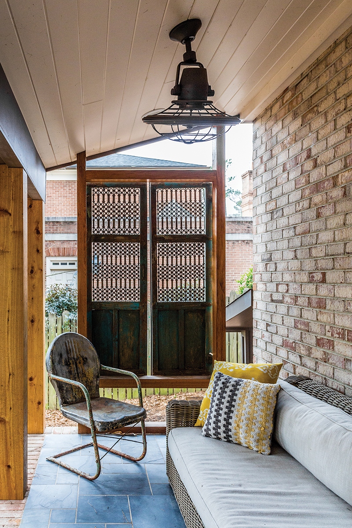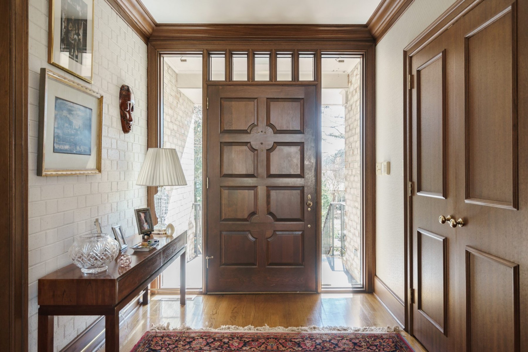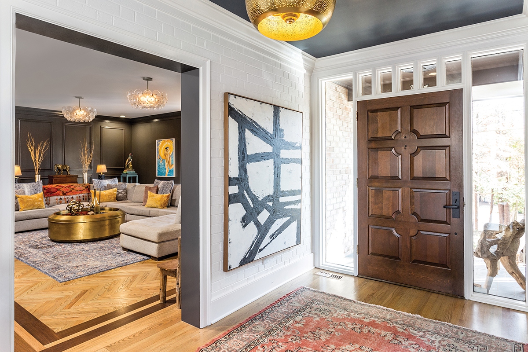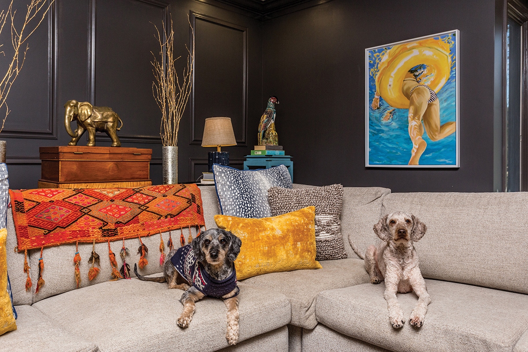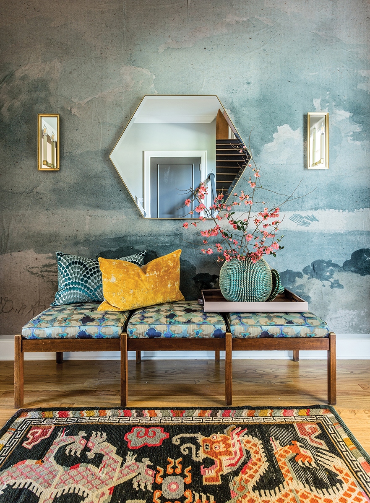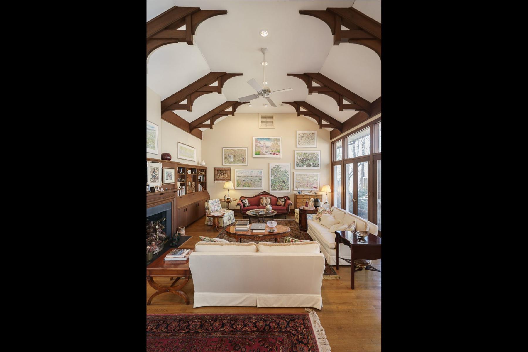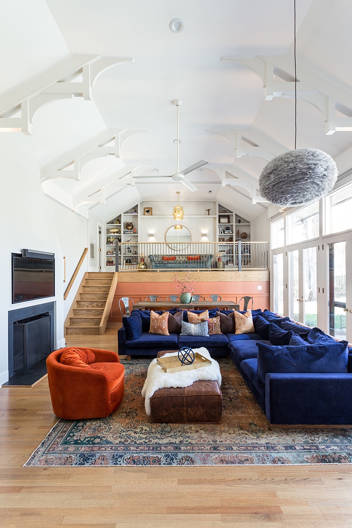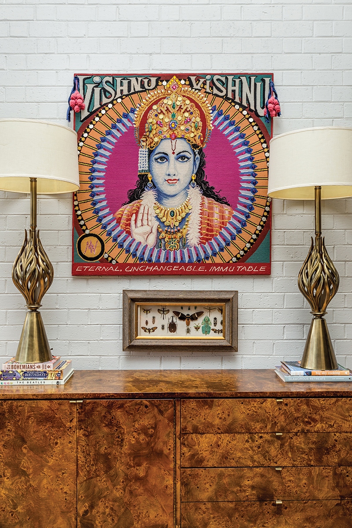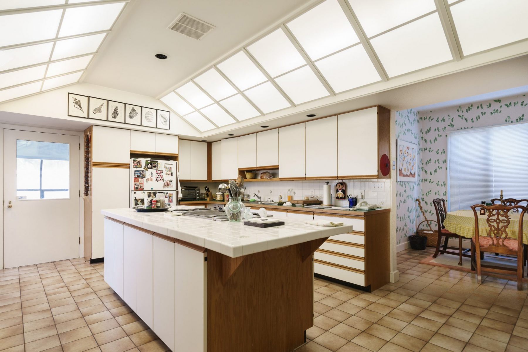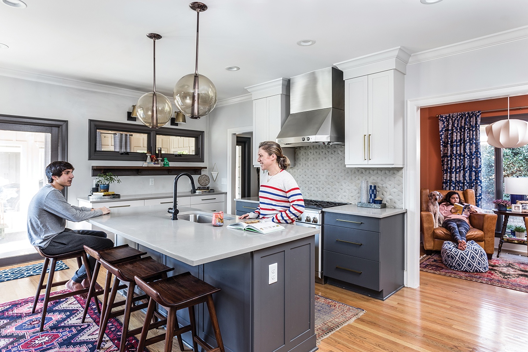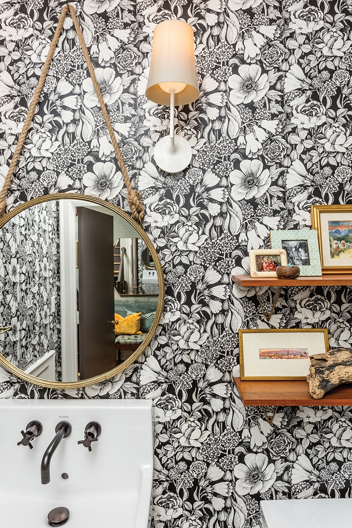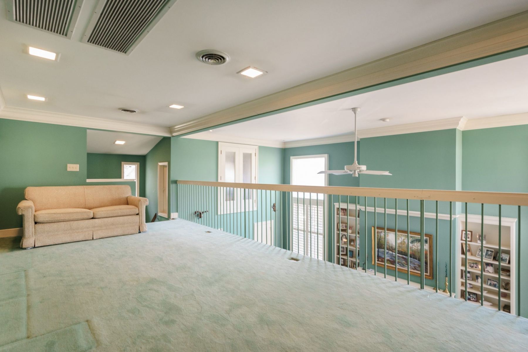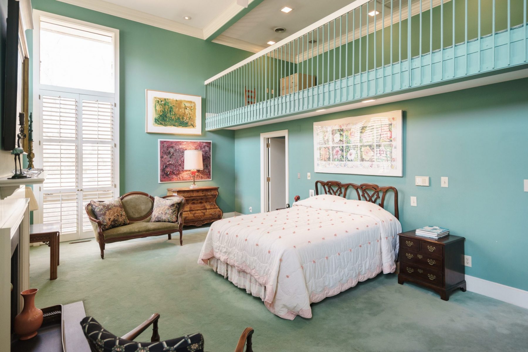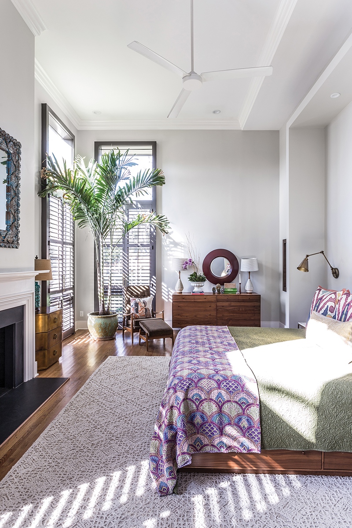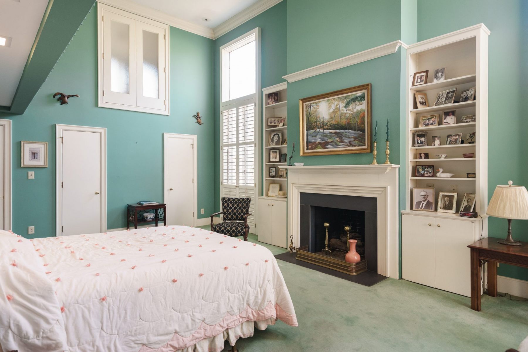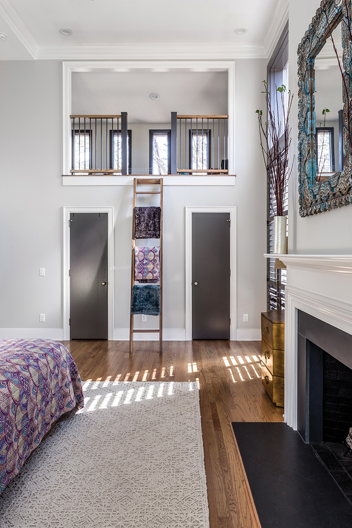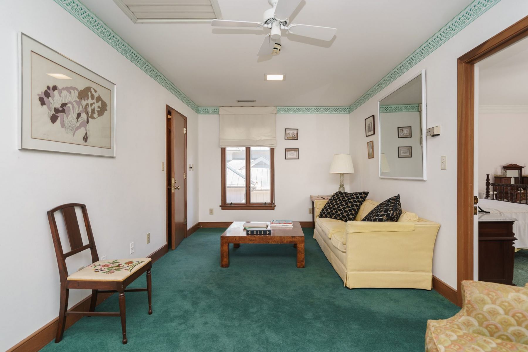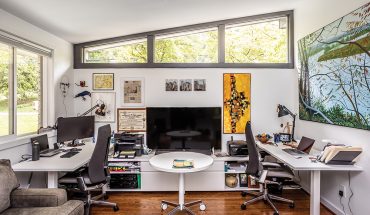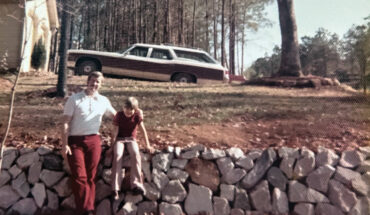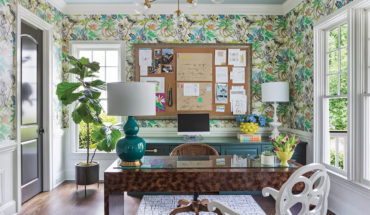A Raleigh family brings new energy to a 1980s home
by Katherine Poole | photography by Trey Thomas
click on image to begin slide show
Kate and Sam Sonawane were not looking to move. They were, however, considering a major renovation to their home and, weighing whether a remodel was right for their family, decided to see what else was on the market. The last thing they expected was to fall in love with a house, especially one in desperate need of an update. “It was a complete whirlwind,” says Kate Sonawane. “There was just something special about the house. You could feel it.” Sonawane recalls returning home after seeing the property: “My husband Sam and I were sitting on the couch—kind of in shock—looking at each other and we both just knew we were going to buy it.” Once they introduced the house to their three children, Gabe, Mimi, and Rosy, now 15, 13 and 9, it was a done deal.
The house, tucked away on a secluded street in Midtown, was built in 1982 by John C. Williams and designed by Ralph Reeves of Holloway-Reeves (now H R Associates), the modernist architecture firm in Raleigh responsible for, among other things, the North Carolina State Legislative Building and the North Carolina Museum of Art. The home is stately, but was definitely designed with a family in mind. The rooms are open and spacious, but, says Sonawane, “there are also all of these great nooks and crannies all over the house,” designed for function (like the hidden storage closet in the powder room) or fun (see: a meditation loft that also houses their guinea pigs).
The Sonawanes did not expect to make major changes to the layout of the house, but wanted to to bring in professionals to evaluate the space. Working with designer Mitch Danforth of Danforth Designed and builder Joe Fiore of Residential Remedies, they discovered natural hidden potential in reallocating a loft space—one of the many nooks—from the master bedroom to the great room. Danforth suggested closing the wall to the bedroom and extending the loft to the great room. Danforth also opened up the kitchen and reconfigured the layout to allow for better flow. Of the renovation, Danforth says, “It was what the house was wanting to be all along.”
Beyond the structural changes, the rest is all Kate Sonawane, who has decorated the home with warm colors and inviting textures, layered with items collected near and far. There is a strong South Asian influence in the decor; Sam Sonawane’s parents emigrated to the United States from India, so for Kate, a Raleigh native, it’s important for her children to have visual reminders of their heritage. Sonawane, an avid reader, also incorporates books into the look of every room: she’ll showcase favorite titles as props for a lamp or create small vignettes together with other collected items. Sonawane has an innate eye for design and enjoys the thrill of the hunt. For her, it’s the three E’s: Ebay, Etsy and estate sales. And what she can’t find, she creates herself—with a new coat of paint. While she does not subscribe to a specific design aesthetic, she says she draws inspiration from The Spirit of the Home by Jane Alexander, an interior design book that considers the psychology of a home essential in creating a welcoming atmosphere—a sanctuary. For the Sonawane family, that spirit is alive and well.
View the video transformation of the kitchen/great room and master suite by Mitch Danforth of Danforth Designed.

