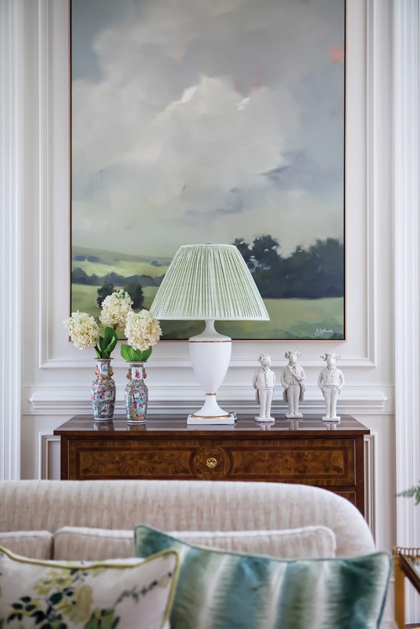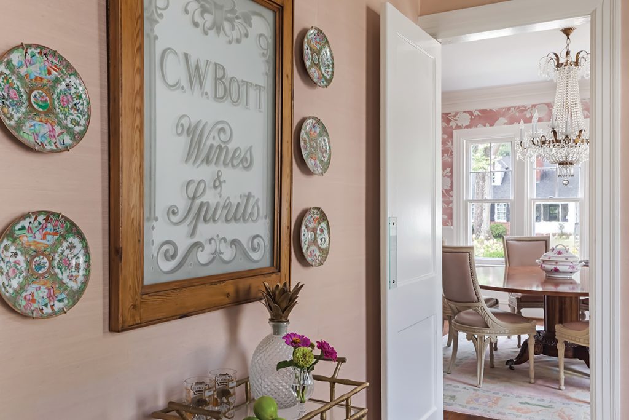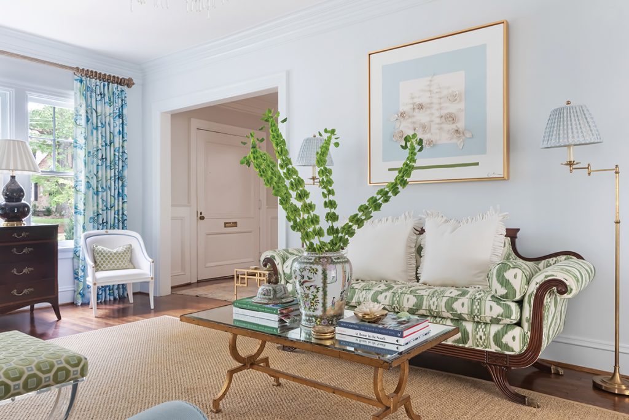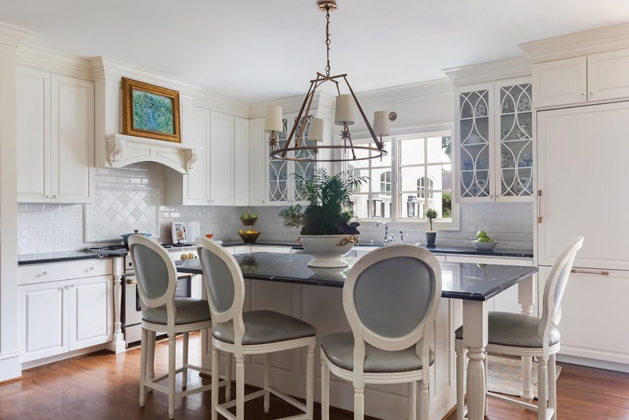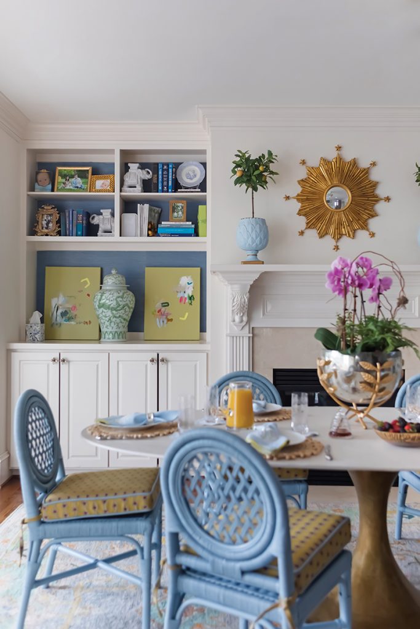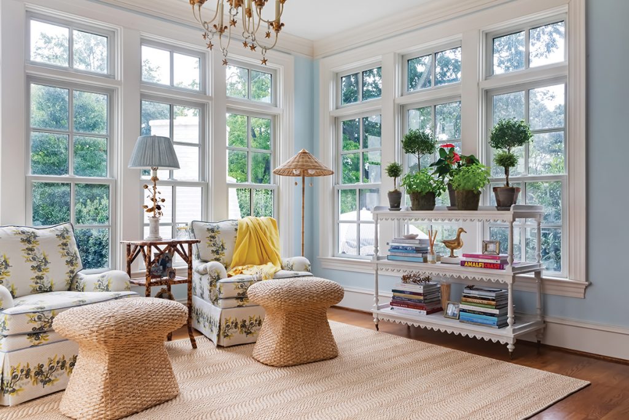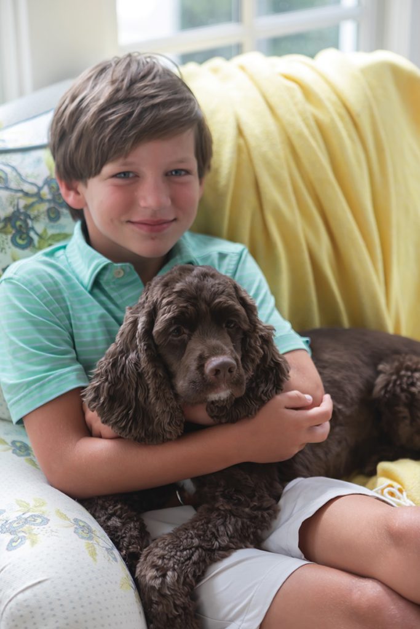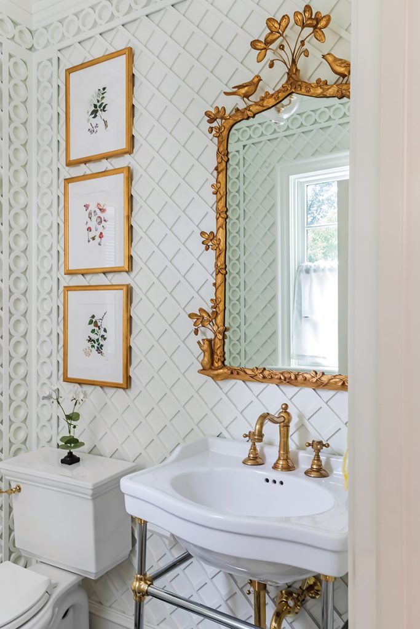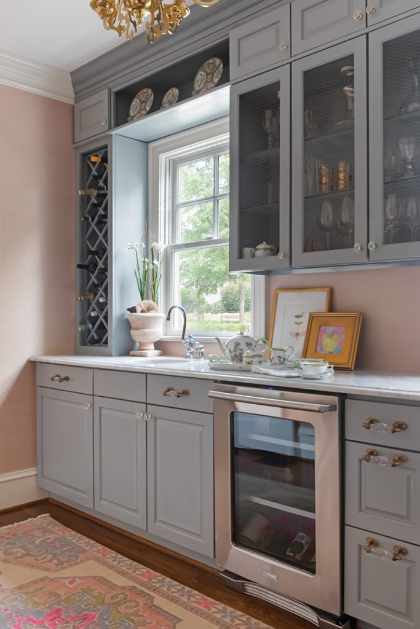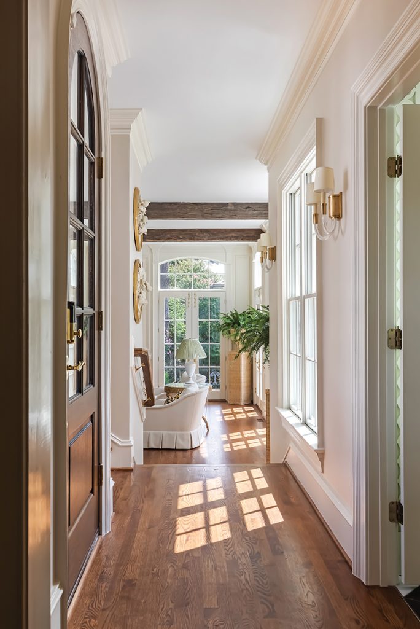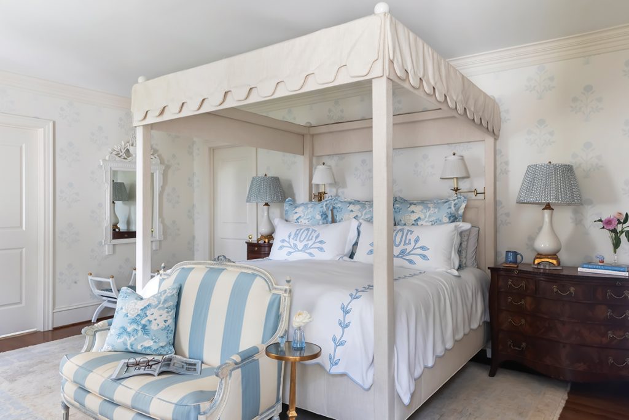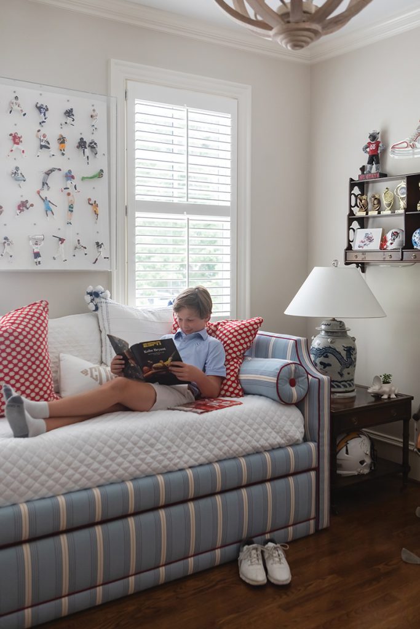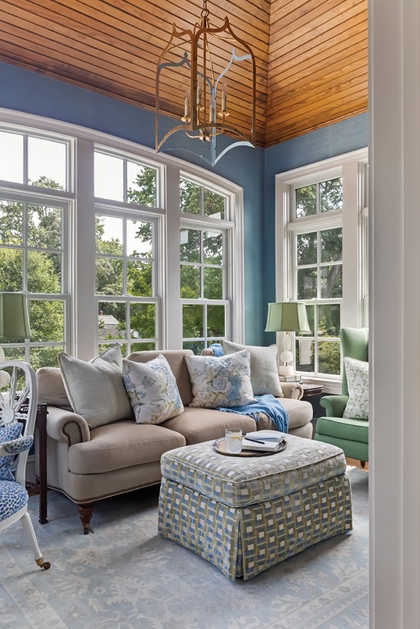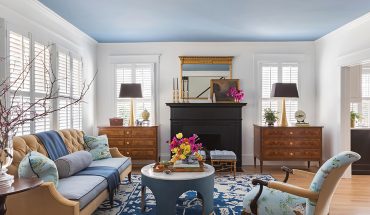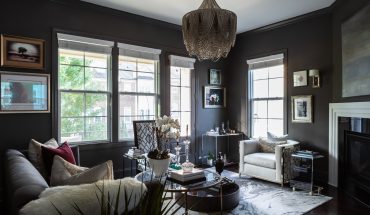This spacious Five Points house was renovated to suit a family of four. It’s filled with classic furnishings, fun patterns and North Carolina-made pieces.
by Hampton Williams Hofer | photography by Catherine Nguyen
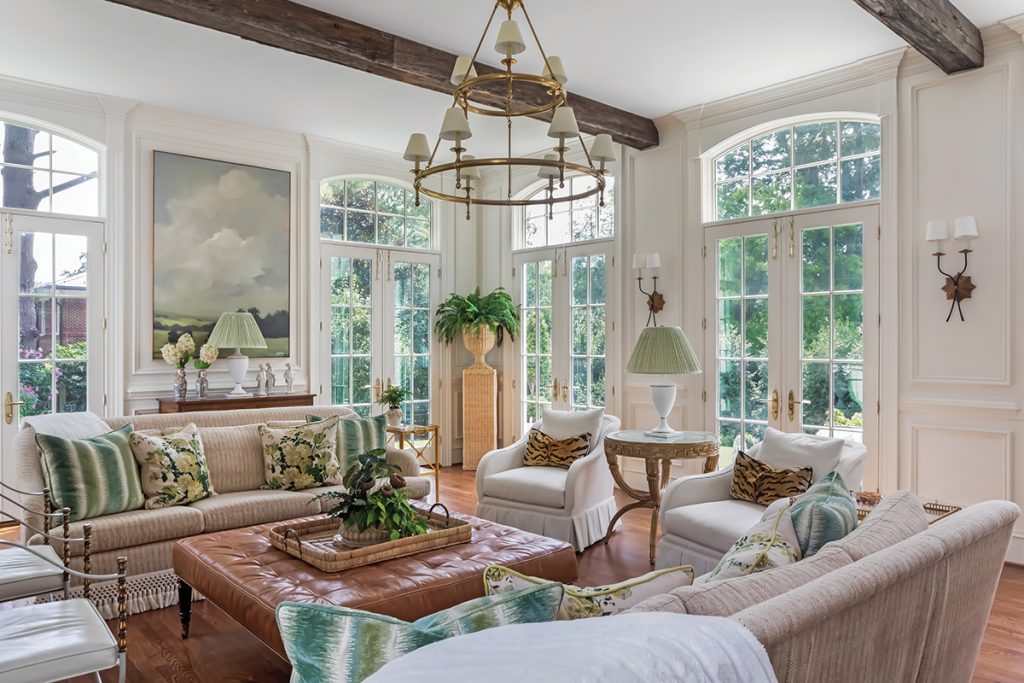
In Whitney Otto’s century-old St. Mary’s Street home, you’ll find a classic, feminine style: pink patterned wallpaper, chinoiserie vases, rolled-arm sofas.
It’s punctuated by creative design, unexpected patterns and fresh colors — an antique sofa covered in bold ikat fabric, or a bar done up in a dusty periwinkle — but also, occasionally, by a little boy rollerblading past a rose medallion temple jar in the formal living room.
Decorating this space has become a passion project for Otto, who shares the home with her husband, Josh, and their two sons. Whitney works in advertising for Hearst, on the business side of design magazines like Elle Décor, House Beautiful and Veranda.
She has long had a passion for decor: when Whitney was a teenager and her friends were spending their allowances on clothes, she’d adorn her bedroom rather than herself. “I bought stencils and gold paint to decorate my ceiling with diamonds,” she says. “I was always buying something for my room.”
The Ottos bought their house in 2012 in a state of disrepair. It had cracked plaster, falling gutters, rust-marked original sinks, stained walls and a pink bathroom (and not in a good way). They gutted it that year to refinish the original hardwood floors, add new appliances and update fixtures to make it liveable.
In 2022, they renovated again to suit their growing family, turning the L-shaped den into a breakfast room and adding a new den with a playroom on the second floor off the back of the house.
And all along the way, Whitney tapped her passion, along with design knowledge from her job, to slowly decorate her home. “I like to wait, be selective and pick specific pieces that I plan to have for the long term.
So I invest in quality furniture, but I like changing out pillows and bringing home little things we find on our travels,” she says. “Much to Josh’s dismay, I’m never quite done!”
In the den, Whitney fashioned a show-stopping bar out of wasted space below the stairs, complete with French bistro shelving, an antique mirror and a brass counter offset by lichen-green paint. Upstairs, she took her son’s collection of Hallmark sports figure ornaments and created a custom display for them with a shadow box she found on Etsy.
In the tight laundry room, she created a neat wall of built-in shelves with labeled bins for each family member to make the most of the space.
But the home is more than a designer showcase; it’s packed with function for a lively family of four with an affinity for entertaining.
There is a chair in the sunroom where 7-year-old Wells snuggles up with their dog George every morning for cartoons. Beneath the etoile chandelier in the kitchen, the island is often turned into a ping-pong table.
“We’ve taught the children how to respect a house,” Whitney says, “but we live here, hard.” Her 9-year-old son, Charles, agrees: “My mom loves fancy things, like flowers and so many fabric samples, but she lets us race remote-control cars through the dining room.”

Speaking of racing: Sports, though an unlikely accompaniment to the fabrics and florals of the formal rooms, seep into the Otto home in all sorts of ways.
The den, which has 12-foot ceilings supported by two massive beams of North Carolina tobacco wood from Raleigh Reclaimed, has doors that open to a patio where cornhole and roller hockey are on repeat. The wide, flat backyard sees its share of footballs and soccer balls.
There is ample space for watching games in the sports-themed playroom, which includes a golf simulator. “Luckily, we’ve only gotten a few small dents in the ceiling,” says Charles.
As far as allegiances go, it’s a house divided between the Tar Heels and the Wolfpack. Whitney, who grew up in Charlotte, went to the University of North Carolina at Chapel Hill.
Raleigh native Josh, an attorney at Wyrick Robbins, graduated from NC State (although he did get his JD at UNC). In fact, Josh was one of the last babies born at the old Rex Hospital that was located on the corner of St. Mary’s Street and Wade Avenue, just down the street.
The décor also pays homage to their home state. An entire powder room features Raleigh artists: it’s adorned with a trellis by artisan woodworker David Fuller and topped by 17 whimsical watercolor florals by Inslee Fariss.
A piece by Raleigh-based artist Caroline Boykin hangs above the sofa in the living room. Many of Whitney’s antique pieces came from local dealer Robert Corprew, and the newer pieces are from High Point furniture makers.
Whitney also has five of her dad’s own paintings hanging in the dining room and outside of the laundry room, ranging from playful animal heads to delicate beach scenes.
“If a fire comes, I’m grabbing the boys’ portraits and those,” she says, referring to the paintings of Charles and Wells in the living room done by Michele Anderson.
With reupholstered antiques and ornate wallpaper, Whitney has created a home that is at once an aesthetic tribute to her passion-turned-profession but still an oasis for her house full of boys.
In fact, decorating has led to a side job of her own design business, Otto & Co. Interior Design. “I believe in creating beautiful spaces,” Whitney says, “but also in living fully within them.”
In Whitney and Josh Otto’s home, they mix traditional styles with fresh, optimistic colors
and prints. A piece by Raleigh artist Caroline Boykin hangs above a reupholstered antique sofa, which originally belonged to Whitney’s aunt, in the formal living room.
The kitchen (above) and the sunroom (below), featuring their son Wells (below) and his beloved pup and roommate, George, in what is affectionately known as “their chair.”
The breakfast area was part of a renovation the Ottos made to the home as their family grew.
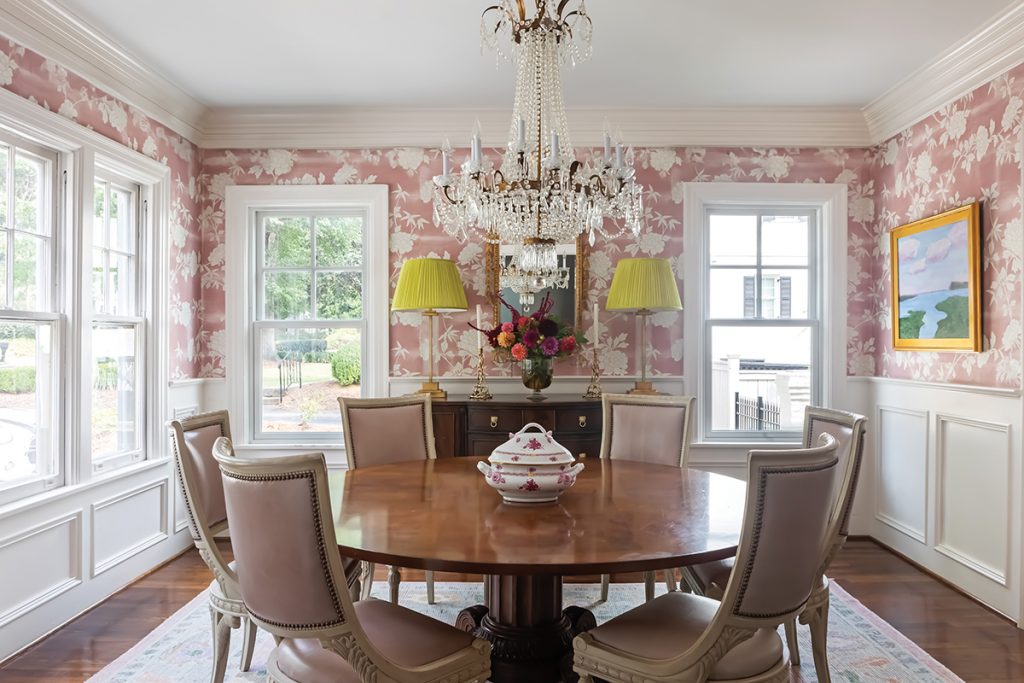
Whitney says that the dining room is a work in progress, as she can’t settle on what drapes to install, a testament to the home’s constant evolution.
A powder room on the first floor boasts watercolor paintings by Inslee Fariss atop woodwork by David Fuller.
What’s now a butler’s pantry was once the home’s kitchen, before the Ottos renovated to make the house meet their active living and entertaining needs.
A 2022 addition to the home added the family’s most-used space: a bright living room on the main floor, with a playroom for the kids above.
Whitney and Josh’s bedroom (above) is done in soothing tones of cream and blue, while their son Charles’ room (below) takes a sportier tone, with the figurine display Whitney created hanging above his bed.
A small, serene room off of the primary bedroom, which Whitney calls the “treehouse,” serves as her office.
This article originally appeared in the October 2023 issue of WALTER magazine.

