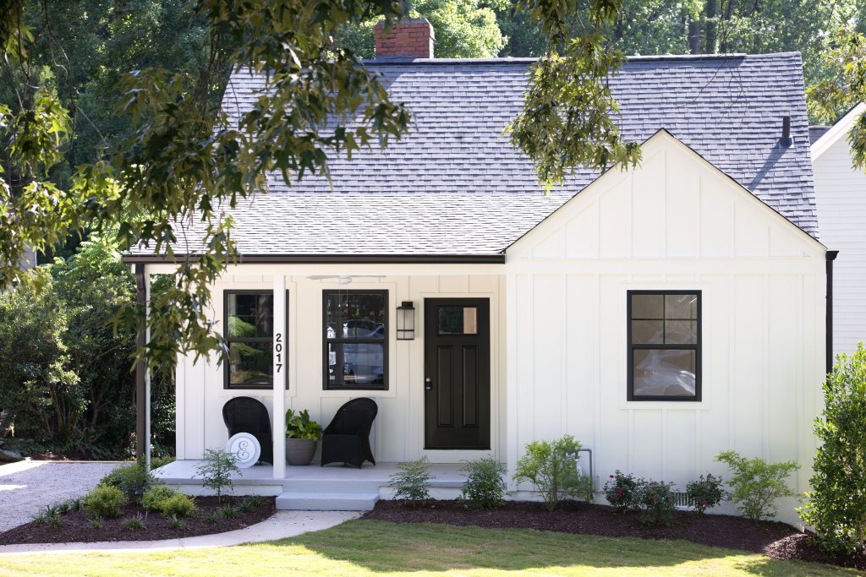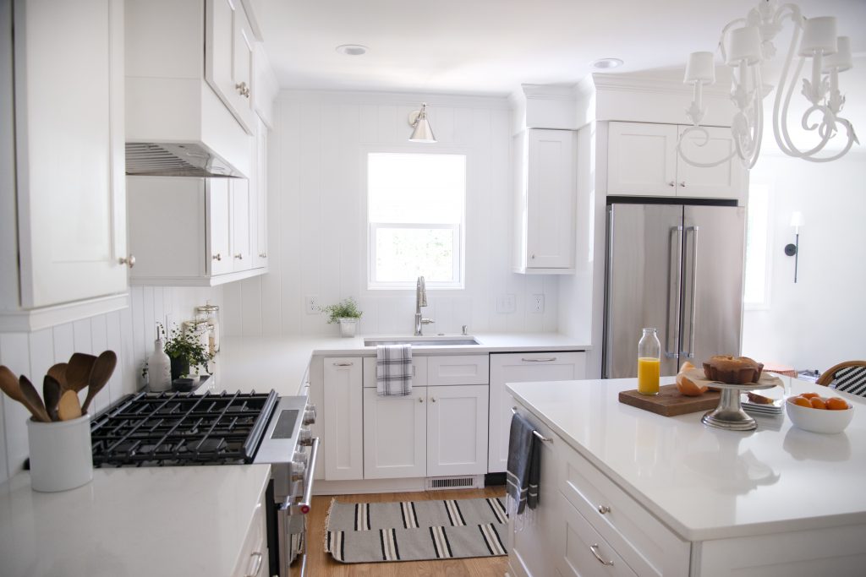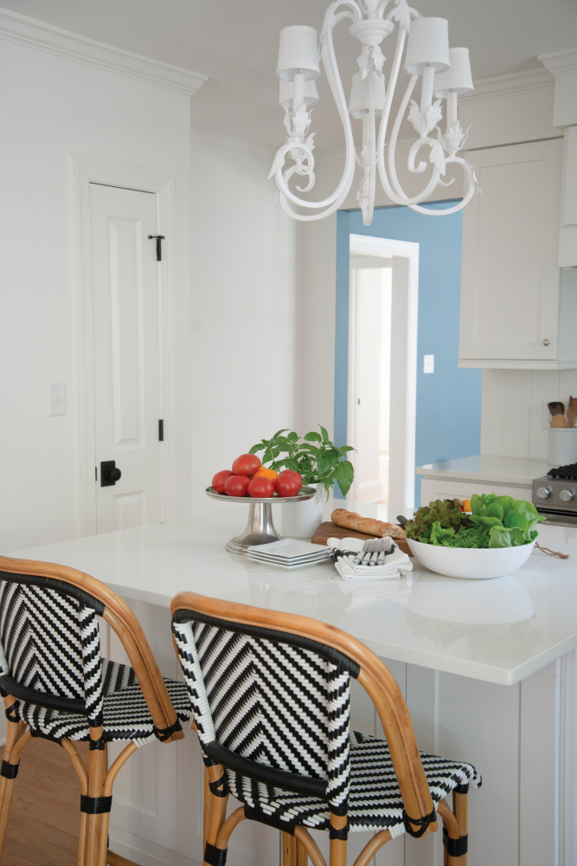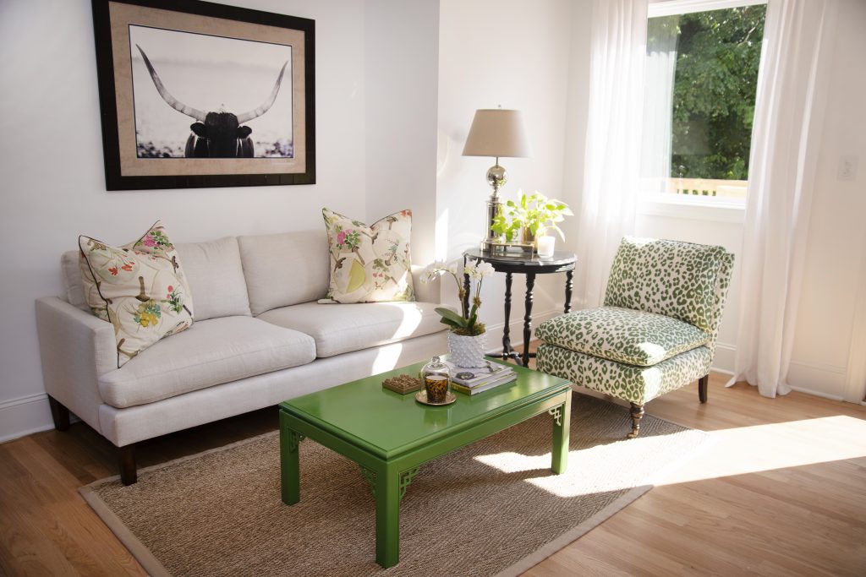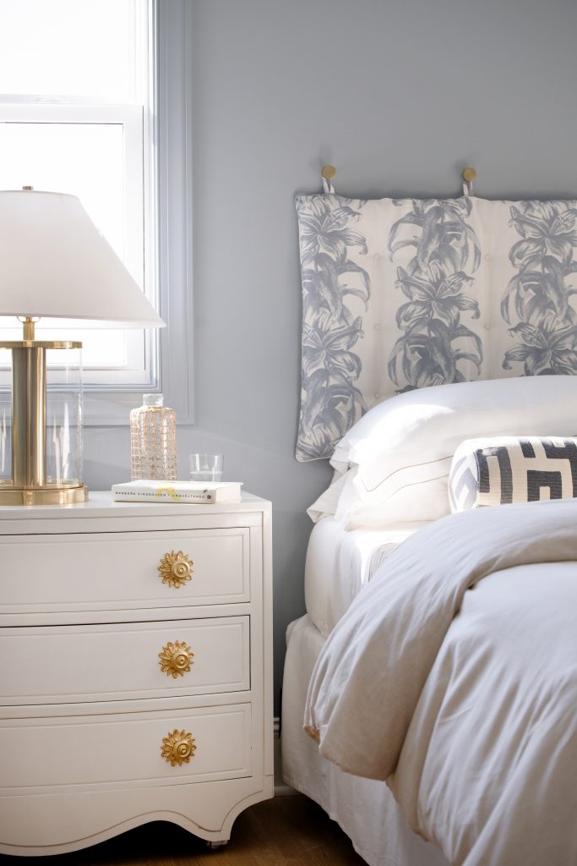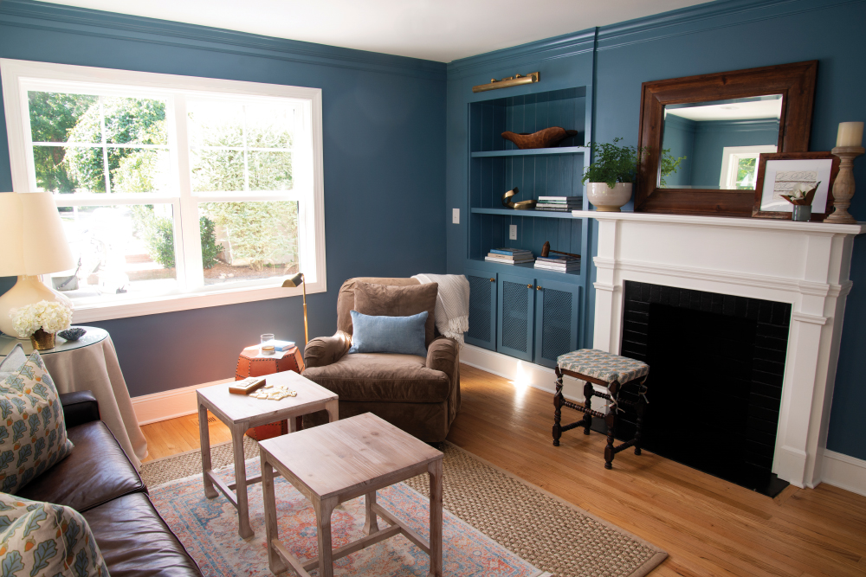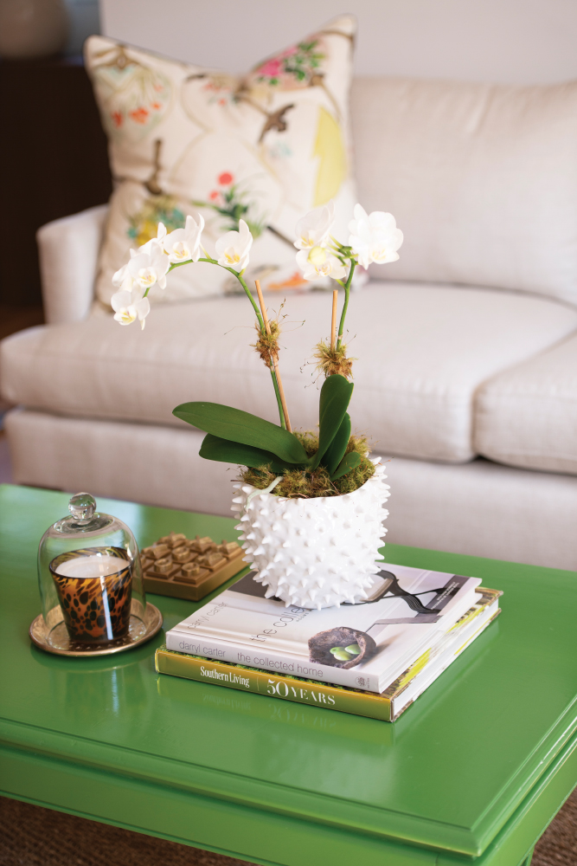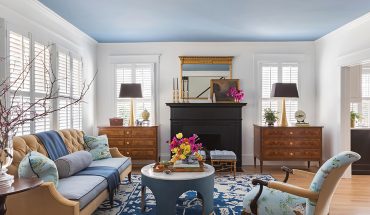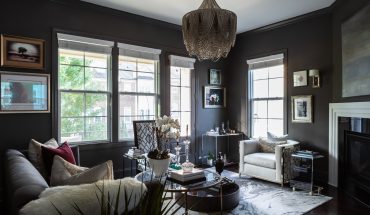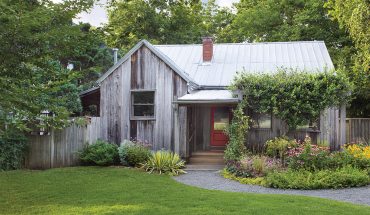Shannon Cassell and James Cregger renovated a cottage on Pine Drive to double its square footage — and create a cheerful home for a modern-day family
by Ayn-Monique Klahre | photography Tyler Cunningham
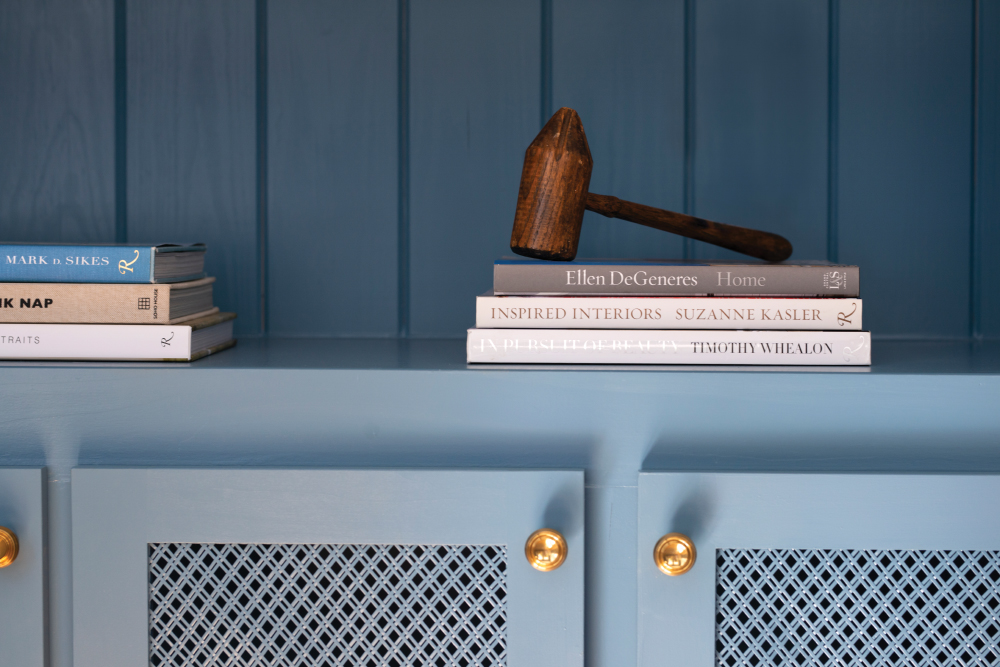
To many, the little white bungalow in Five Points would have been unremarkable: too small for today’s tastes, run-down from years of housing college kids. But to Shannon Cassell, it was an opportunity.
Cassell has a knack for renovating houses. A lawyer by training, she renovated two homes of her own in Chicago before moving to Raleigh in 2018. “There, the real estate is very much oriented toward renovating versus building,” she says, “and I’ve always had a passion for interior design.” Over the years, Cassell’s friends would turn to her to consult on additions and renovations, and she got a reputation as someone who could help “flip” a house. “It was so fun to help, and also a great learning experience for me — they weren’t paying me, but I was taking really great notes.”
Naturally, when she and her family landed in Raleigh, they renovated their Drewry Hills home. A neighbor took note of her passion, so when a 900-square-foot bungalow on Pine Drive was advertised “For Sale by Owner,” she sent Cassell a photo of the sign. Cassell saw potential — and put in a bid.
It turns out the home had been rented to students at North Carolina State University for decades. The homeowner had another offer from a builder, but she liked the idea that Cassell would be fixing it up instead of tearing it down.
“It had such obvious potential with not much tweaking of the existing structure,” Cassell says. The two-bed, one-bath white bungalow had room for an add-on while still keeping the yard, and had good bones with its smart layout and original brick fireplaces. “It had the potential to be a three-bedroom, three-bath house that would work for a modern-day family, and the location was great,” says Cassell. It also stimulated the creative part of her personality: “My friends would ask how I have the brain space to flip houses on the side, and the reality is: I did it with all of my brain space that wasn’t going toward being a lawyer.”
The two worked together to expand the footprint by about 1,000 square feet. They opened up the kitchen into a new family room, added another bedroom and bathroom on the first floor, and created a rec room and third bathroom in a new walk-out basement. “These days, people expect to have closets big enough to put their clothes in and a bathroom they can turn around in,” says Cregger. They updated the façade, added a side entrance off the kitchen, and built a deck off the back; they also put in all-new electrical, plumbing, and HVAC. And throughout, Cassell worked in smarter storage, including built-ins and expanded closet space. “The house is relatively small, just 1,800 square feet with the addition, so I didn’t want there to be storage furniture everywhere,” she says. “Now it has two living areas and a ginormous basement, so it lives really large.”
As the project came to a close, Cassell outfitted the rooms with a mix of her own furniture — “the couches came over on my friend’s truck!” — and pieces from Steins Furniture & Lacquer Studio. “They were extraordinarily generous with us and supportive of me and the little house that could,” says Cassell. The flip was a success; they had six offers the afternoon it listed last summer. “I was feeling total elation,” Cassell says of that validation. “I’d put so much blood, sweat, and tears into the home, and I was so proud of it when we were done.”
The project also convinced Cassell that it was time to convert her hobby into a full-time gig. So in March, she quit her job as a lawyer and in May launched her new interior design company, Shannon Cassell Interiors. There’s still a learning curve — bookkeeping and client management — but the core of it, using her brain to figure out renovation solutions, is old hat.
And behind all that is gratitude for a new career that fuels her and brings her joy. “I’m so proud that we saved this house,” Cassell says, “and happy to know it’s going to be loved.”
