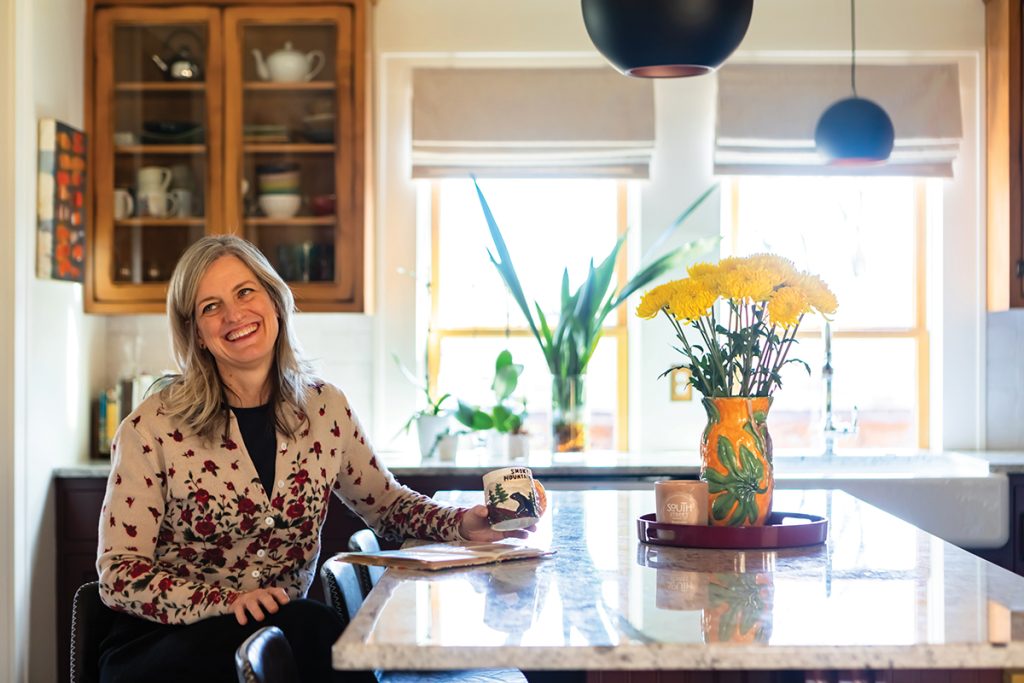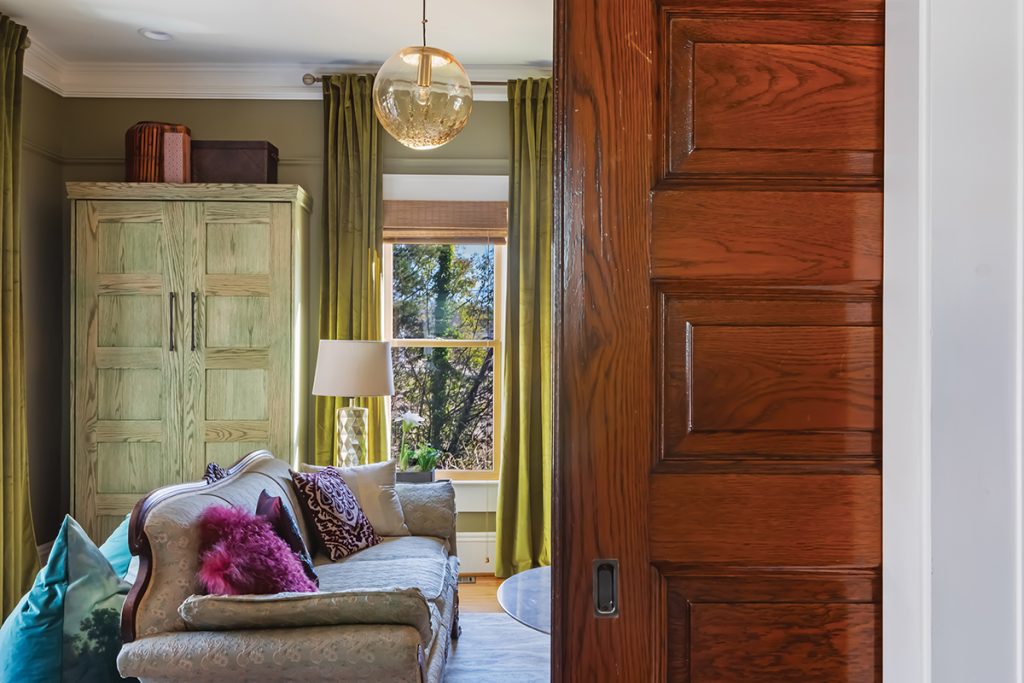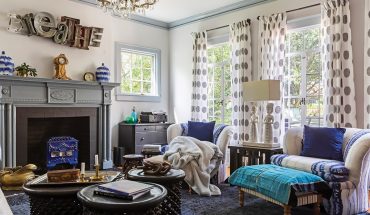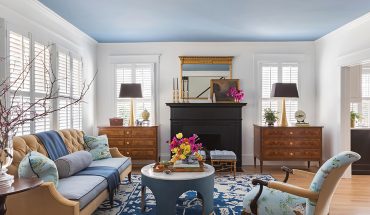At the fringes of Boylan Heights, the renovated house of the CEO of Dix Park Conservancy is an homage to her life of purpose.
by Ayn-Monique Klahre | photography by Catherine Nguyen
Shortly after Janet Cowell became president and CEO of Dix Park Conservancy, she started looking for a home downtown. She wanted something that would be walkable to work and found it in Boylan Heights: a two-story Queen-Anne/Colonial hybrid duplex on W. South Street. “The home’s on the edge of this historic neighborhood, right up against the growth and change that’s happening across Raleigh,” says Cowell. “I know that eventually I’ll be next to some apartments.”
Built sometime in the 1920s, the house was likely first a single-family home. It served as a rooming house at one point and was divided into two apartments in the 1950s. The bones were still there, but some odd choices had been made to divide it up — the front door, for instance, opened onto a stacked washer-dryer — and it was generally in disrepair. “The house was really dilapidated, with a lot of wear and tear and lots of bootleg jobs over the 70-or-so years it had been divided into apartments,” Cowell says. “But it’s efficiently laid-out and still has lots of its historic character.” Among its assets: original hardwood floors, a pretty banister (under many coats of paint), an old fireplace, high ceilings and nice southeastern light. “The bones were there, with lots of elements we could keep,” she says.
Cowell enlisted David Maurer and his team at Maurer Architecture to renovate the house. She’d known Maurer since her time on City Council and had also started working with him on renovating the historic Stone Houses on the Dix Park grounds. Cowell charged the team with shoring up the house and bringing it closer to its original layout, reflecting her commitment to historical preservation.
She also had a somewhat unexpected request: to keep the rental unit. “It was a cool project — to save a historic house, but keep an apartment in there for naturally occurring affordable housing downtown,” says Maurer. “A lot of people just want to maximize square feet.”
Brooke Tate from Maurer was the project manager for Cowell’s home. The floor plan had been “very compartmentalized for apartment living,” says Tate. Many interior partitions had been added over the years, as well as two doors onto the porch and a poorly done addition on the back. “We took everything back to the original plan, then added to it,” says Tate.
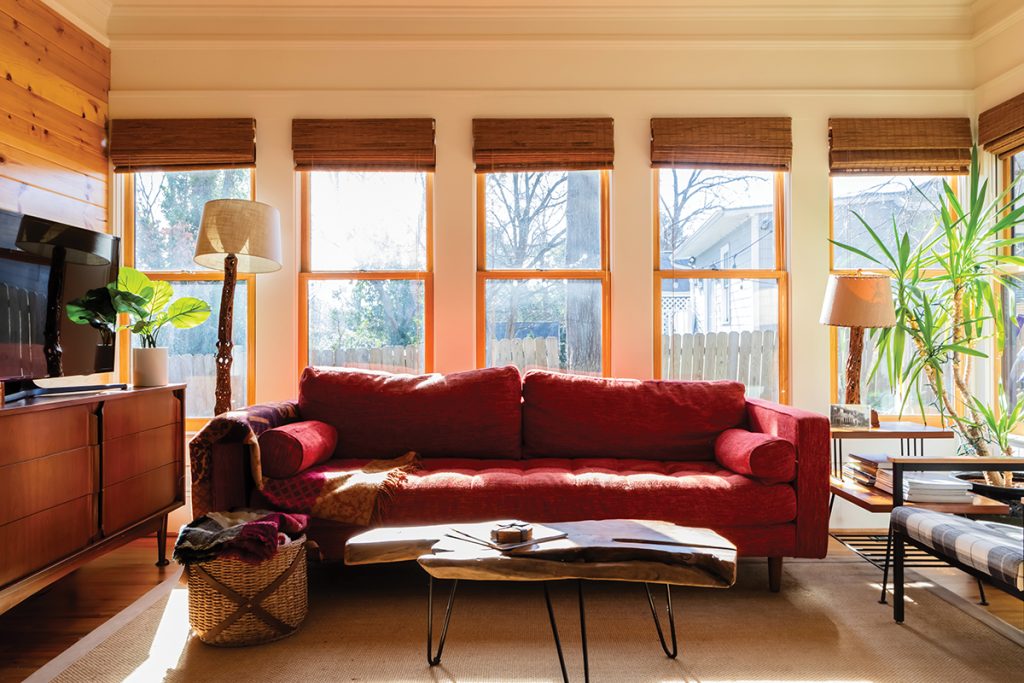
They removed the addition and put on a new one to create space for a sunroom downstairs and a mudroom and deck for the apartment upstairs; they also added a downstairs bathroom. They saved much of the original wood, and plaster where they could, and made some modifications to the original floor plan, like widening doorways. “We wanted the home to work for how we use homes now, but with an appreciation for the past,” says Tate.
While the Maurer team worked on the structure, Cowell worked on the interiors, finding period-appropriate details like doors, mantels and hardware through architectural salvage stores and neighbors. “I tried to keep the architectural details the same, but get more modern through lights and tile,” Cowell says. “She really had the interior vision,” says Tate.
Much of the furniture from her previous home, a ranch with a basement in Laurel Hills, wasn’t going to fit in the new place, though. “I gave a lot of stuff to the Habitat ReStore — I wanted to do it right, to give things to people who were actually going to use them,” Cowell says. The items that came along included family heirlooms like a bunch of “funky” lamps made from cacti that her grandfather had gotten on a trip to Arizona in the 1940s; the desk her father, a minister, used to write his sermons; and a Victorian-era sofa from her grandparents. “It’s all pre-war and it just fits into this house,” she says.
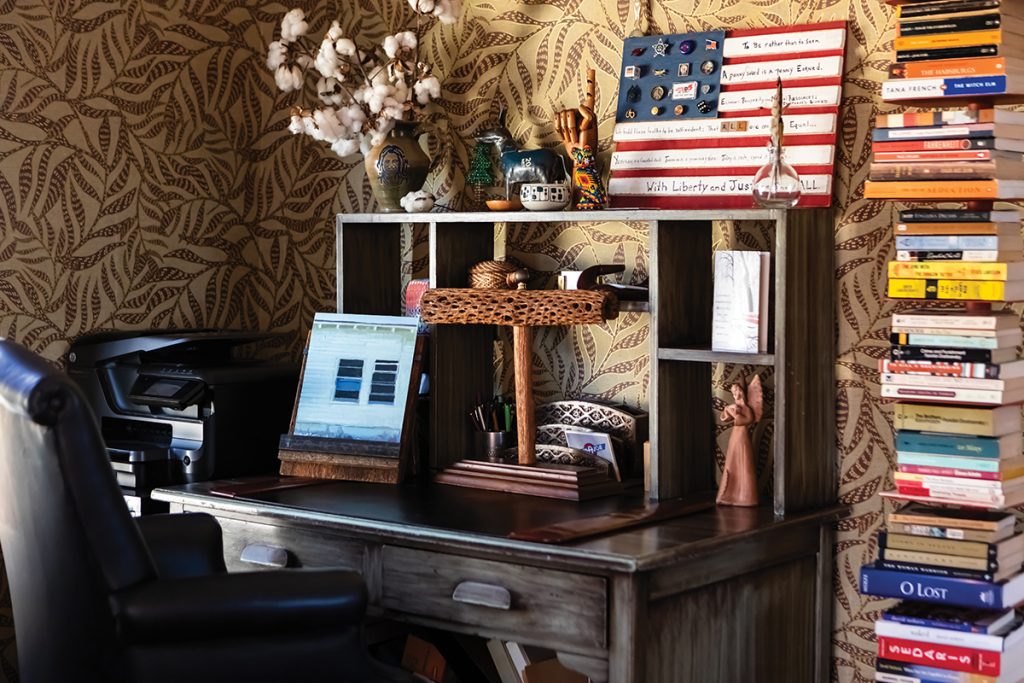
Throughout the home, decorative accents point to her life as a minister’s daughter, world traveler and civil servant: A stained-glass window salvaged from a church offers privacy in the downstairs bathroom; bits of fabric from a trip to India are framed above her bed; and, if you look closely, the cheerfully painted canvas in the upstairs hallways offers a thought-provoking message about housing and mental health.
After just under a year of construction, Cowell settled into her home in late 2022. She already knew many people in the neighborhood from her time working for the city, and she has met many more over the last year (especially by volunteering for the Boylan Heights Art Walk). “In the beginning, I was so focused on getting the home how I liked it, I didn’t realize how much it was going to change my lifestyle,” Cowell says. “Obviously I chose it for the location, but now I really can walk to work, to Memorial Auditorium, to multiple restaurants. It’s fabulous to have this walkability, and it’s changed the way I interact with Raleigh.”
For Maurer, the project was special for two reasons: “It was a real honor to work with Janet on her personal residence after being friends for so long. And it was an honor to work on a project that’s literally the last house on the fringe of the Boylan Heights Historic District. It could have scared people away, but Janet took a property that had been overlooked for years and turned it into a gem.”
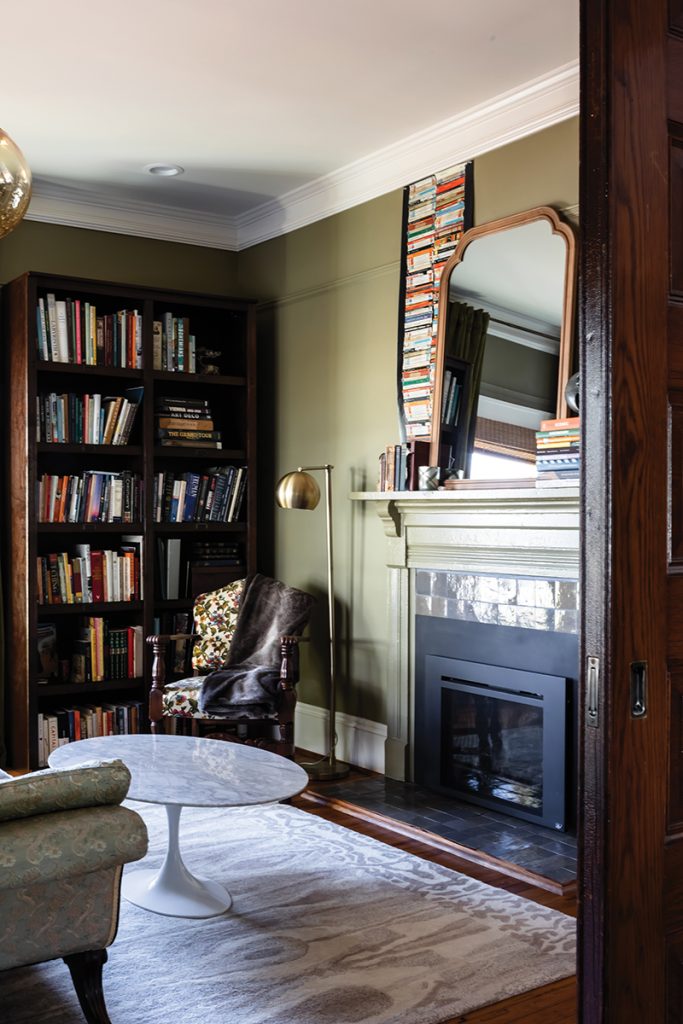
The parlor can act as a guest room, thanks to a Murphy bed hidden inside a cabinet (Cowell painted it green to match the walls) and a closet they added. “My mother is in her 80s and insisted that I have a first-floor guest room,” says Cowell. The sofa and side chair came from her grandparents. She found the 1920s-era French doors online through an architectural salvage shop based in Minneapolis. The fireplace mantel is not original to the home, but from a different home in the neighborhood; Cowell chose the Zellige tile to match the spirit of the home.
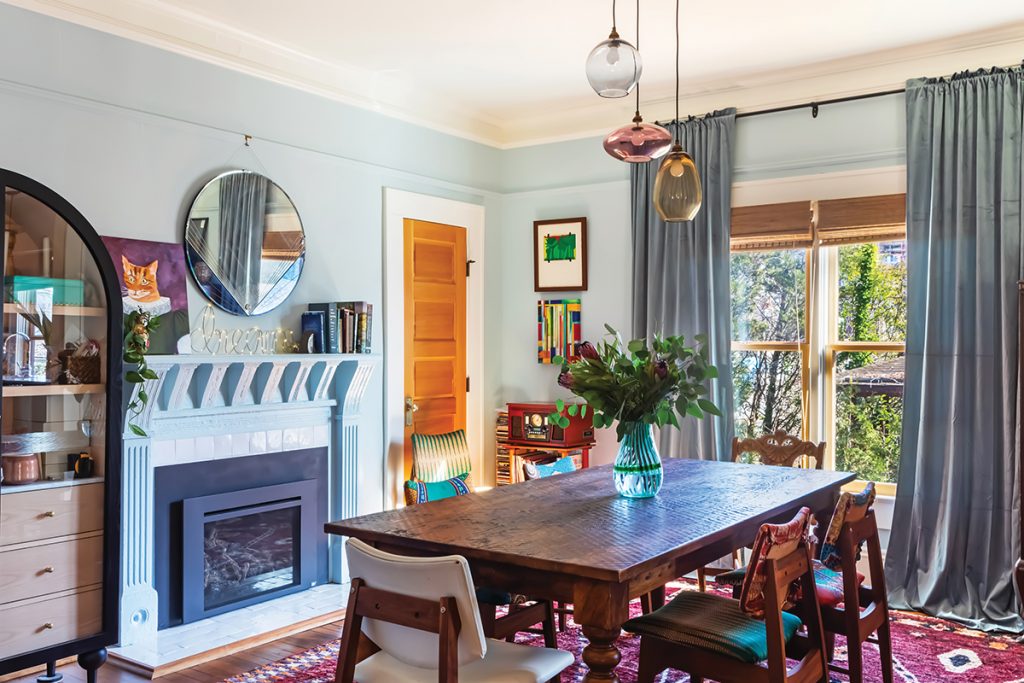
The fireplace mantel in the dining room also came from a Boylan Heights neighbor. Above it is a portrait of Cowell’s cat Leo, which she made at a painting class at the City of Raleigh Museum.
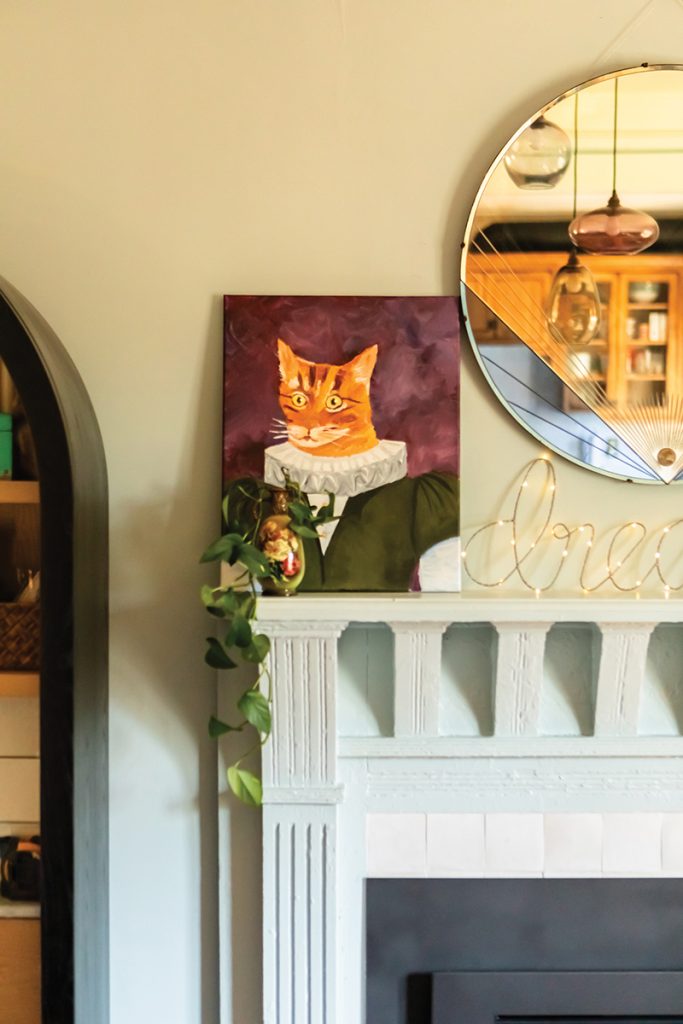
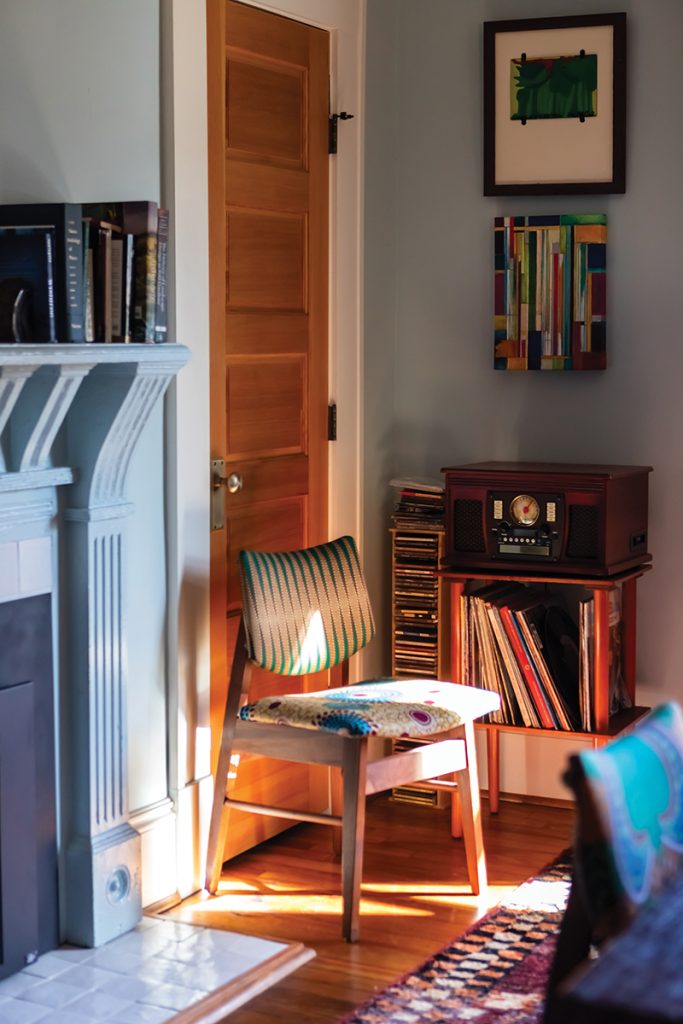
The dining chairs were a find through Father & Son Antiques; she rcovered the seats herself. Throughout the home, Cowell chose more modern lighting to play off the older architectural details.

The desk belonged to Cowell’s father: “He wrote a lot of sermons here.” The chair came from her time working as a State Senator for the North Carolina General Assembly (see opposite page). On the desk is one of her grandfather’s cactus lamps from the 1940s. “He made a bunch of funky lamps that I rewired,” she says.
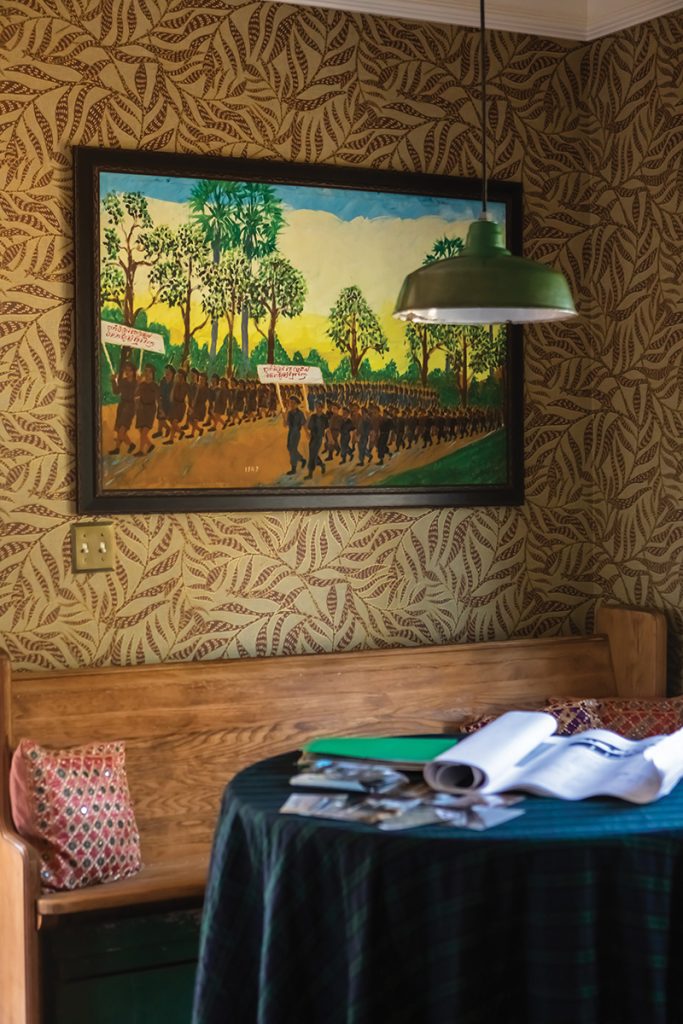
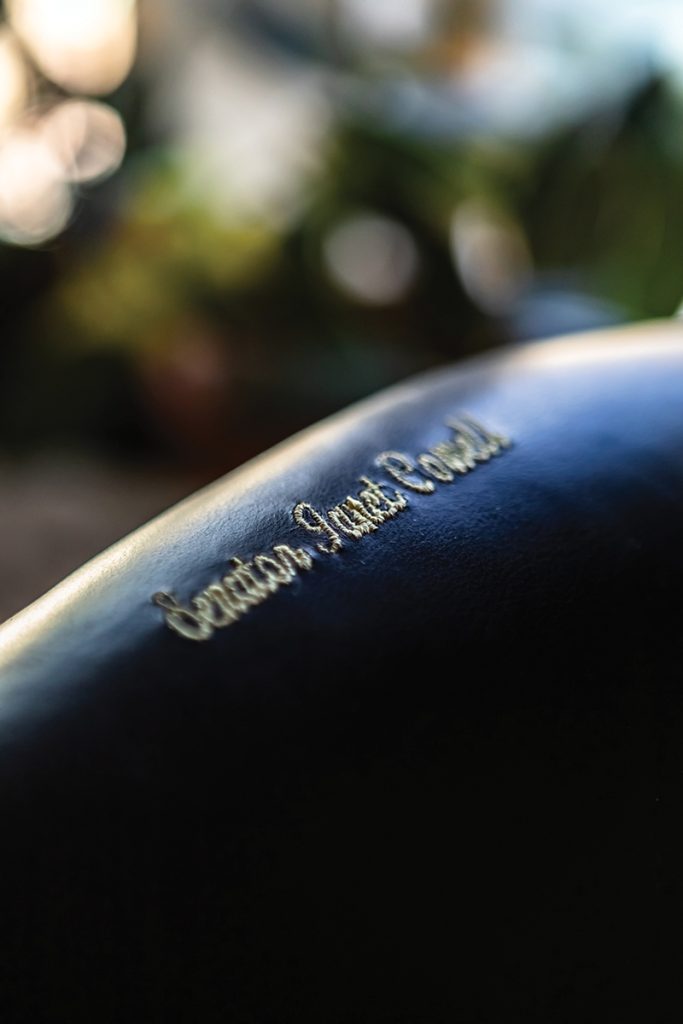
Above left: Cowell often works sitting at a church pew she found at Granddaddy’s Antiques in Burlington. “Maybe it’s from all my hours listening to my father, but I find it very comfortable,” she laughs. The art over the pew is by a Cambodian folk artist that Cowell met while traveling through the country when she was living in China in 1989. It depicts the 1953 protests against the French as their colonial rule came to an end. Above right: A detail of her office chair.
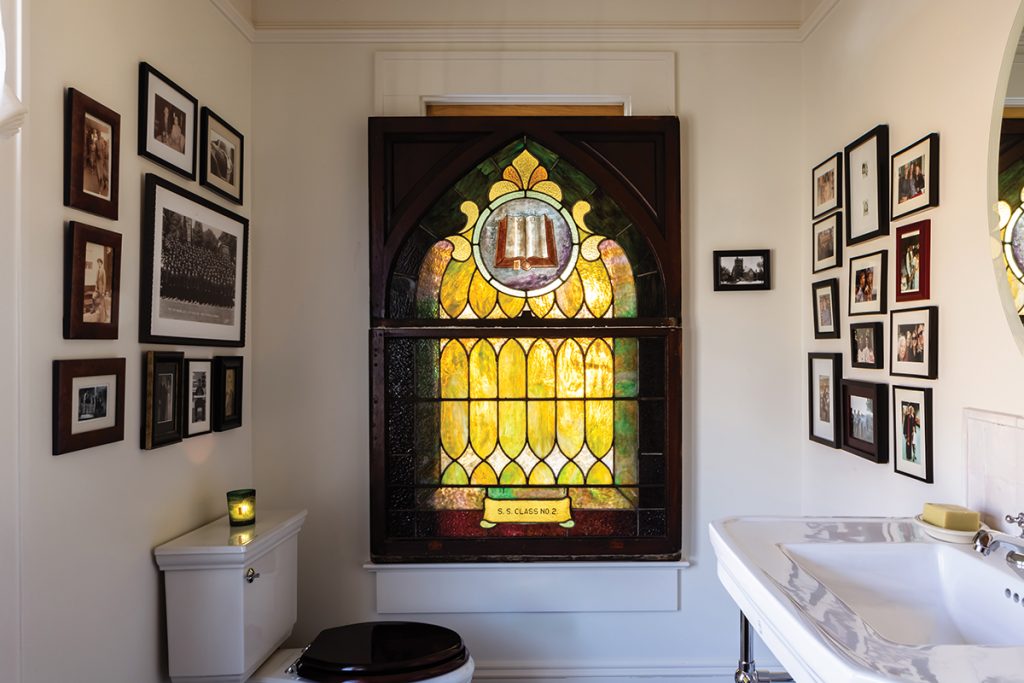
The stained glass over the window in the first-floor bathroom is from a church in Minneapolis (it’s pictured in the small frame). She likes it because it reminds her of her father. The room is filled with photographs of him and her family.

The renovation removed an old addition and added a sunroom and utility space on the back of the house, which created room for a bathroom, laundry and porch on the second floor for the apartment.
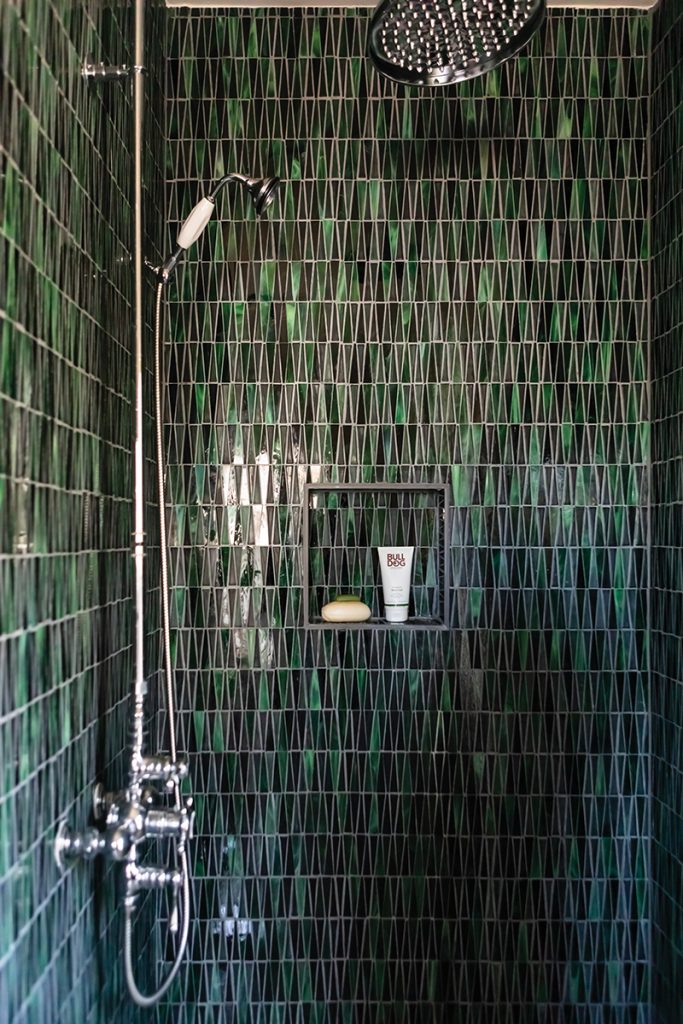
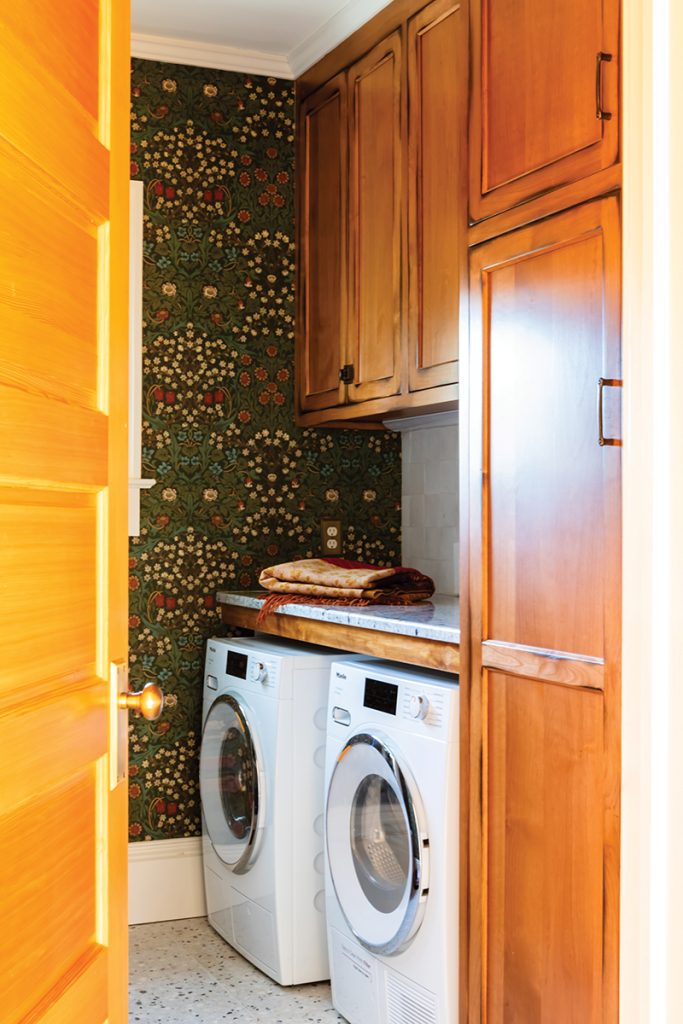
A detail from the shower in the primary bathroom (top left); Cowell used tile in rich colors for each of the bathrooms. Cowell used a period-approriate William Morris print wallpaper (top right) in the laundry room.
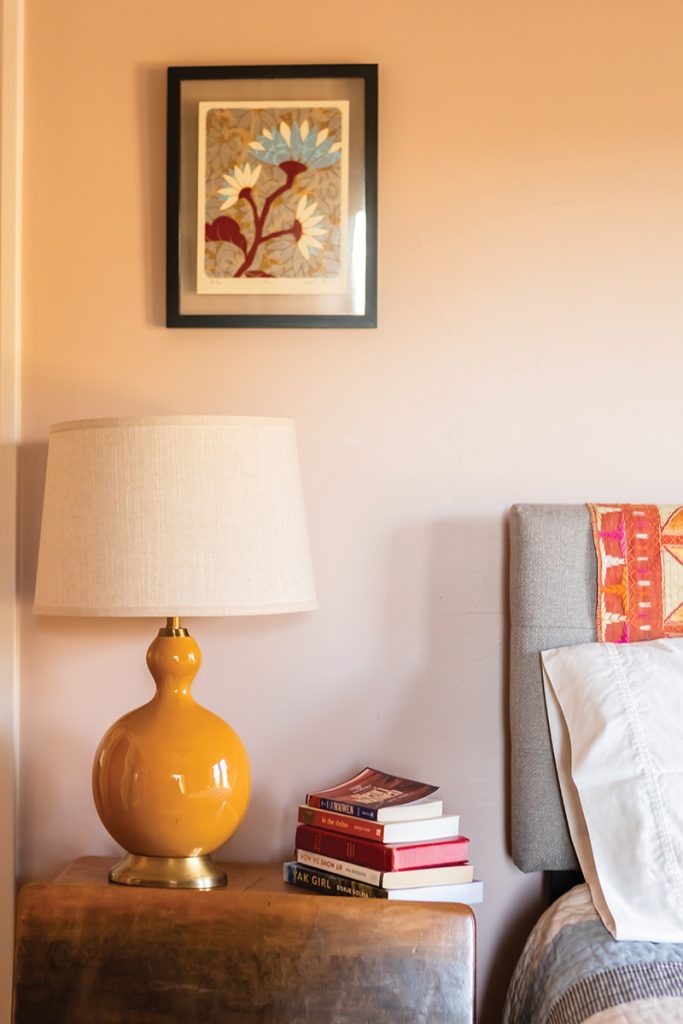
Cowell displays souvenirs from her travels in her bedroom, including a piece of fabric found in India that’s draped over the headboard. She uses an old desk from an elementary school in rural Kentucky as a nightstand. “They were using these wooden desks until the mid-1970s.”
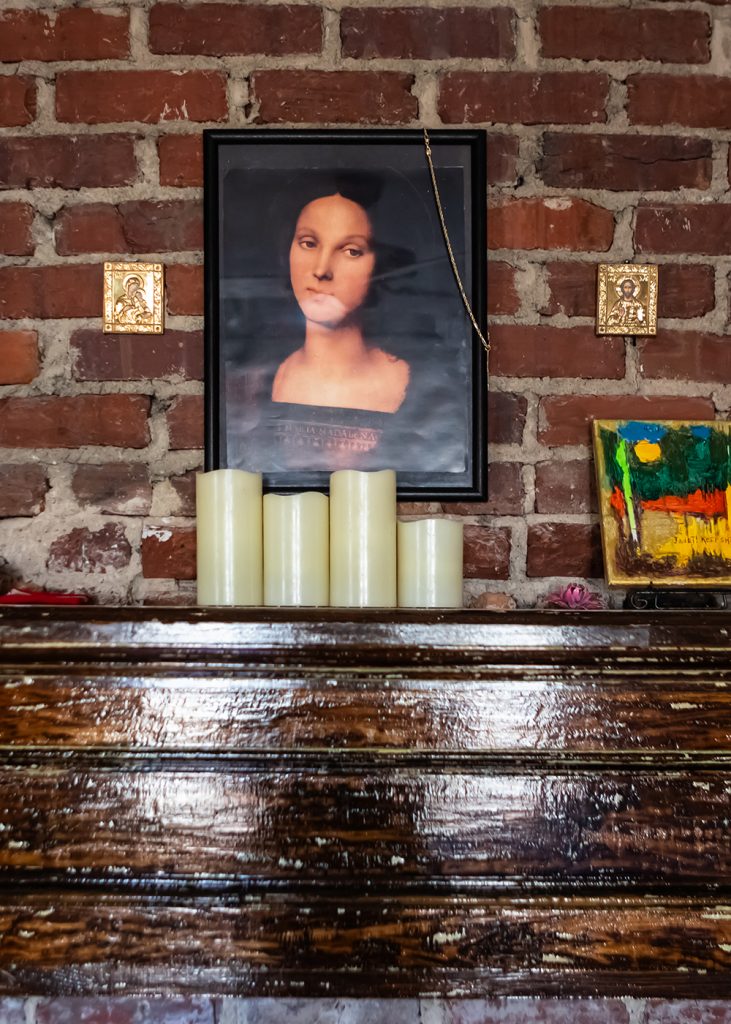
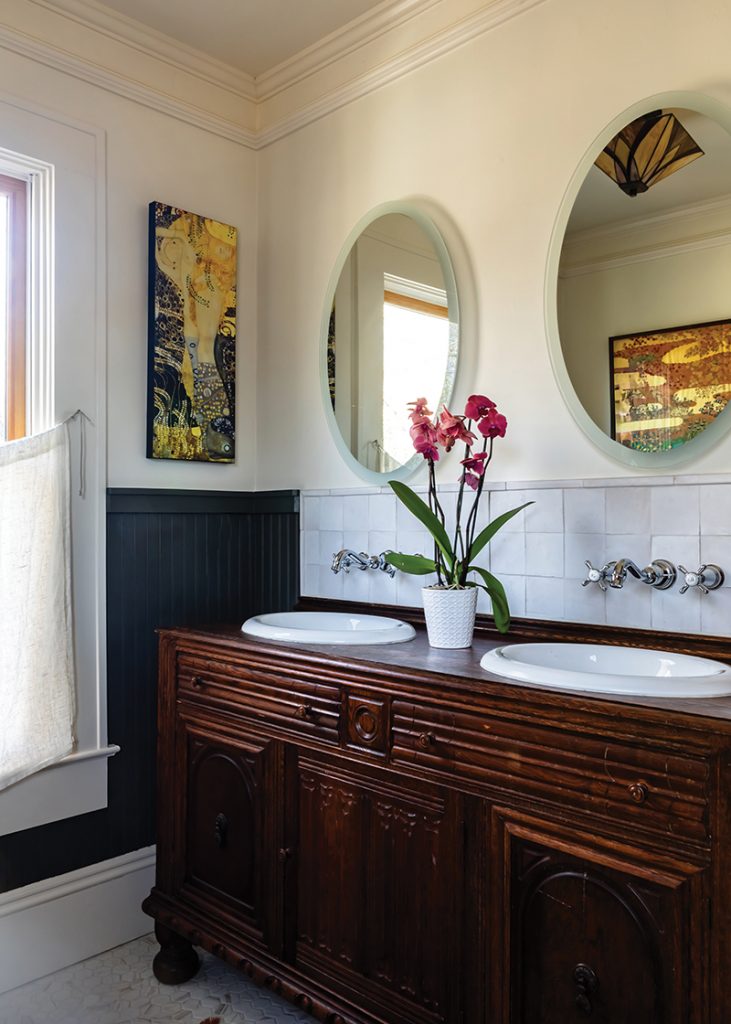
Above left: In a nook above the fireplace in Cowell’s bedroom hangs a portrait of Mary Magdalene and a pair of icons from a friend of hers who recently passed away, who was Greek Orthodox. Above right: The vanity in the bath is an antique/architectural salvage.
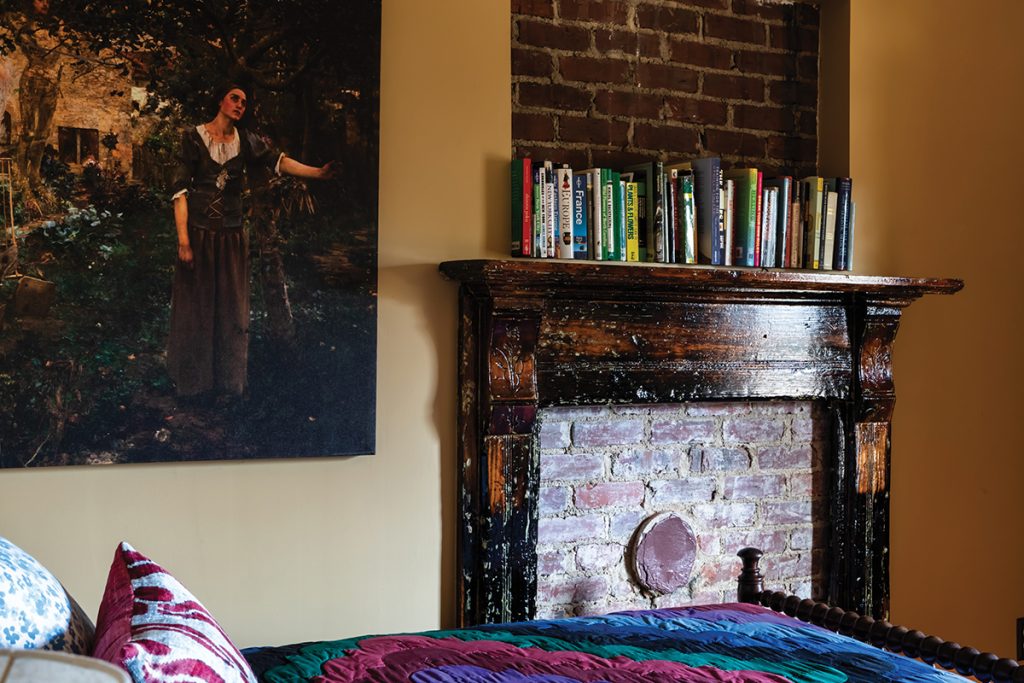
Cowell moved the original mantel from the parlor into the guest room, but left the finish as it was when she found it because she loved the patina, and left the brick from the original structure exposed in the fireplace.
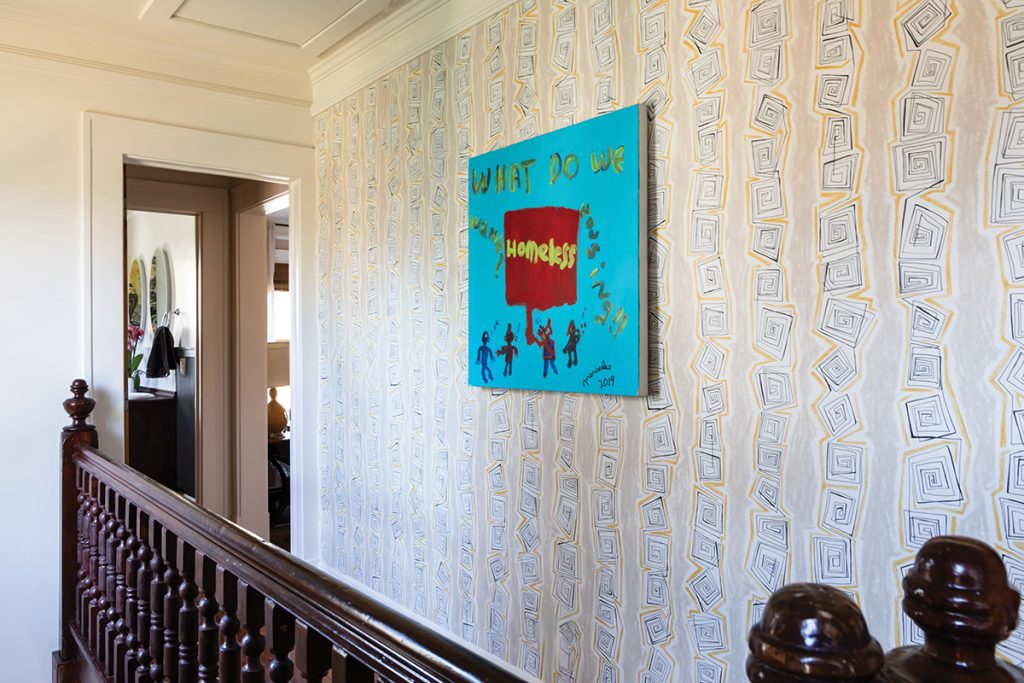
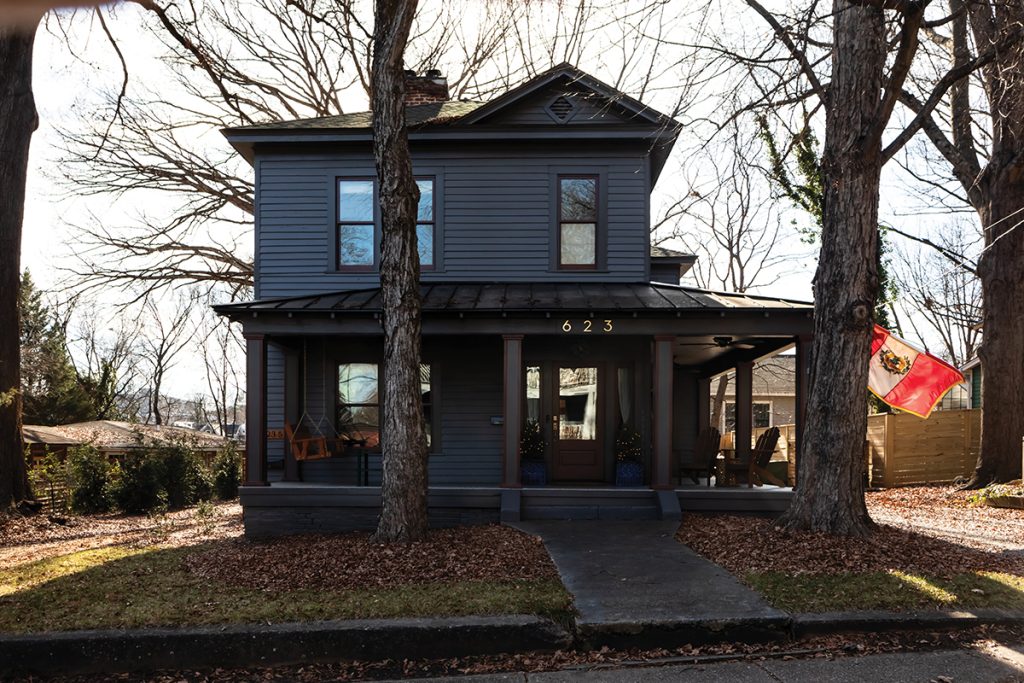
“Everyone in our firm is passionate about historic preservation, so we’re very happy to help a homeowner like Janet save a home and repurpose it,” says Brooke Tate. Part of their work included putting in a period-appropriate door and uncovering sidelights that had been boarded up, as well as closing two doors on the wraparound porch that had been added as apartment entrances. “This home is in such a visible location and so connected to downtown, it’s gotten a lot of attention,” says Tate.
This article originally appears in the February 2024 issue of WALTER magazine.

