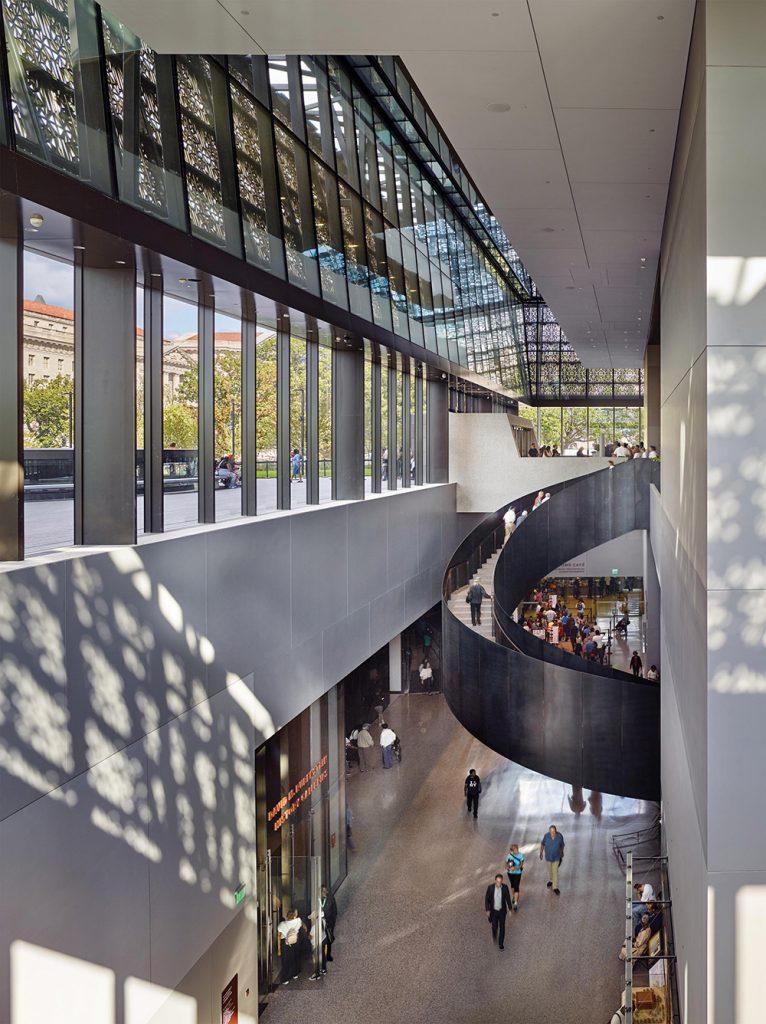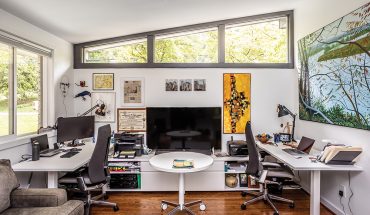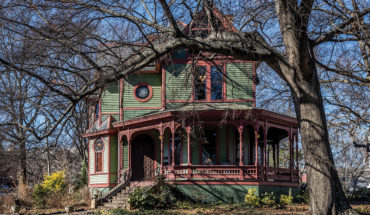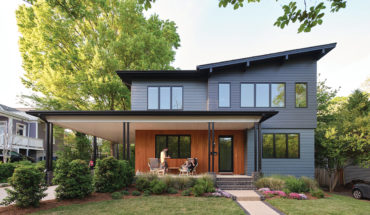Durham-based architect Zena Howard infuses her design solutions with empathy.
by J. Michael Welton
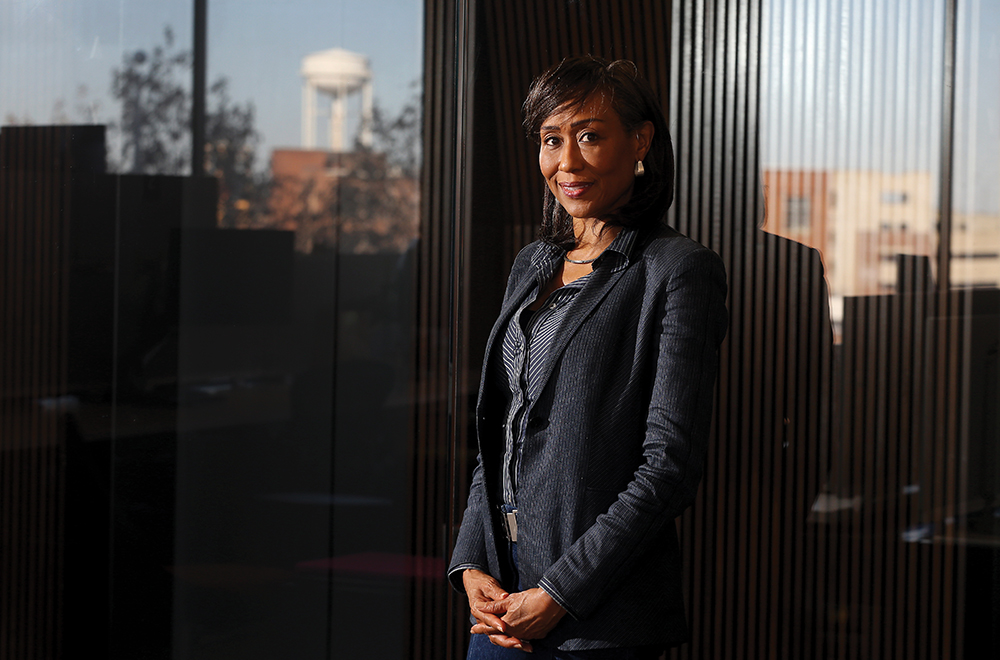
No matter the assignment, Durham-based architect Zena Howard’s reputation usually precedes her.
When David Hill, head of the North Carolina State School of Architecture, asked Kofi Boone if he’d consider teaming up with Howard to teach an urban design studio, Boone’s response was succinct: “You mean the Zena Howard?”
Boone, a professor of landscape architecture and environmental design, readily agreed to partner with Howard, a principal and managing director of Perkins&Will’s North Carolina practice.
In a studio environment, he says, an instructor’s job is to get out of the way. Howard not only understands that, he says, but she’s also patient — and listens to what her students are doing. “She gives firm but constructive feedback,” he says. “And she’s willing to roll up her sleeves and get to work. Conscientious is the best word to describe her.”
That word applies particularly to her project management work on the Smithsonian’s National Museum of African American History and Culture on the Mall in Washington, D.C. But it’s equally evident in her designs for projects in Black communities across North America, through her trademarked Remembrance Design process. It’s a method of approaching urban design that, according to Howard, “engages historically under-served and negatively impacted communities to redress painful issues, bridge diverse experiences, inspire resilient communities and infuse culture into projects.”
For these projects, Howard employs a two-step process. First, she and her team of designers listen to the people who live in the communities they’re developing, to help them heal from the pain caused in the 1960s. In that decade of “urban renewal,” entire neighborhoods were subjected to redlining — where mostly Black homeowners were denied access to funds for investing in or maintaining their inner-city properties — and then declared slums, demolished and replaced with public housing or highways.
Second, Howard and her team strive to help people harness the power of good design in their communities by reconceiving the spaces. “She’s walking a fine line where folks can feel like they’ve been heard and seen — and she has really interesting solutions to complex problems,” Boone says.
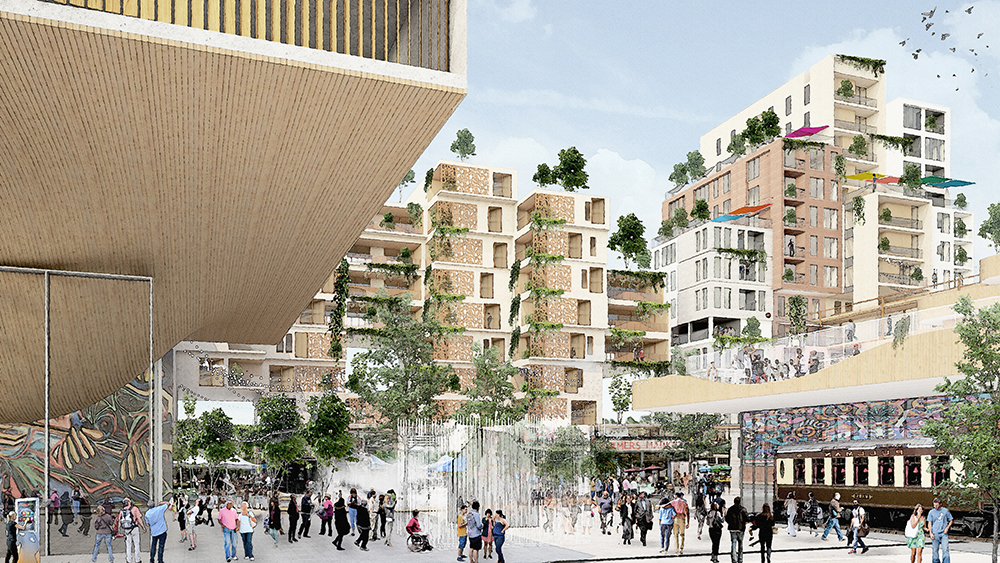
Hogan’s Alley | Vancouver, B.C.
When Kevin McNaney, director of special projects for the City of Vancouver, searched in 2017 for solutions for a Black community decimated decades before, word of Howard’s work resonated with him. He contacted her, then brought her to British Columbia. “She turned out to be a godsend,” he says.
With Howard in the lead, the city held a series of ten meetings with former residents of a neighborhood known as Hogan’s Alley. Once a thriving block of Black-owned homes, food and culture, it was obliterated by the end of the 1960s. Two hulking, unused highway viaducts were left in its wake.
“Zena came in and there were a lot of tears and emotion, but they got a plan from council,” he says. “The viaducts were replaced, and as development occurs now, there’s an emphasis on social housing and a Black cultural center. Community is being created in a meaningful way.”
The plan was part of a larger project that won an award from the American Planning Association. A Hogan’s Alley Society was formed, and the city hired a diversity manager for cultural issues. What started out in pain and tears turned into a program of redress after hundreds of years of repression. “Zena brought a magic touch,” he says.
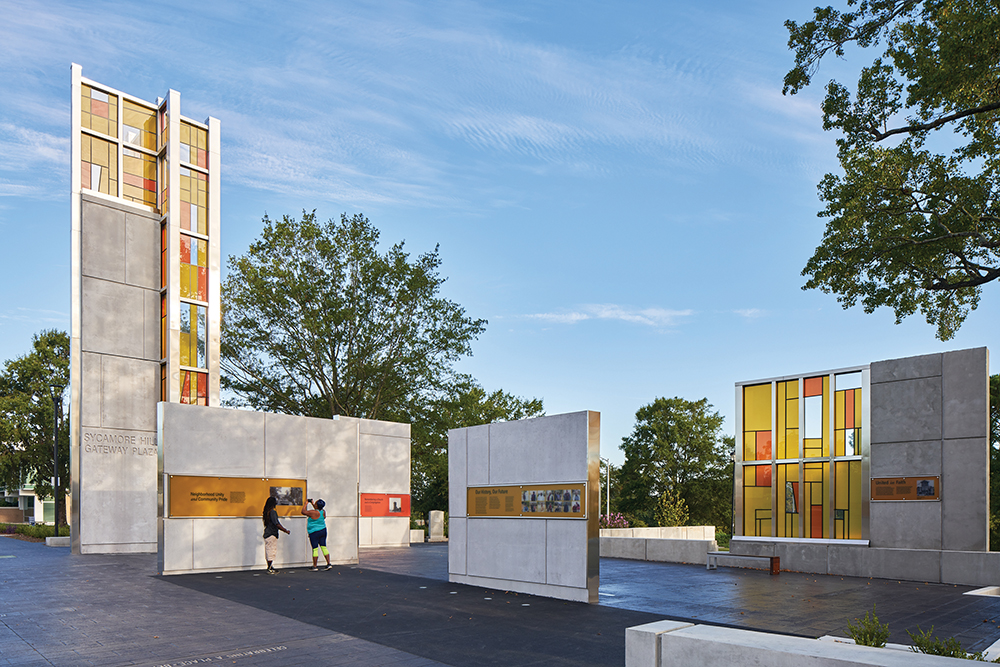
Town Common | Greenville, N.C.
Closer to home, Howard and her team were asked to work with a group of residents whose neighborhood had been razed by the city in the 1960s.
“In Greenville, older people watched their houses and their church get torn down,” Howard says. “The challenge is hearing those difficult things and allowing people to express those stories.”
Her objective is to engage with residents and dredge up memories — good and bad — so they know how to move ahead. “And then it’s like, Wow! We’ll be able to address this,” she says.
Now on the neighborhood site is a town common that offers 21 acres of open green space adjacent to the Uptown Greenville District. A small component of that acreage, Sycamore Hill Gateway, stands on the foundation of the former Sycamore Hill Baptist Church, to commemorate the most significant institution from the displaced community.
The designers considered three themes as they worked: community, spirituality and history. Today they’re represented with three outdoor gallery spaces, along with plaques encouraging congregation, learning and reflection. There’s a prominent riverside entrance to the park, along with a stained glass tower and freestanding windows that recall the church’s design.
“The ironwork in the stained glass panels references the layout of the homes, taken from photos and information from the church community,” says Lamarco Morrison, former parks planner for the City of Greenville.
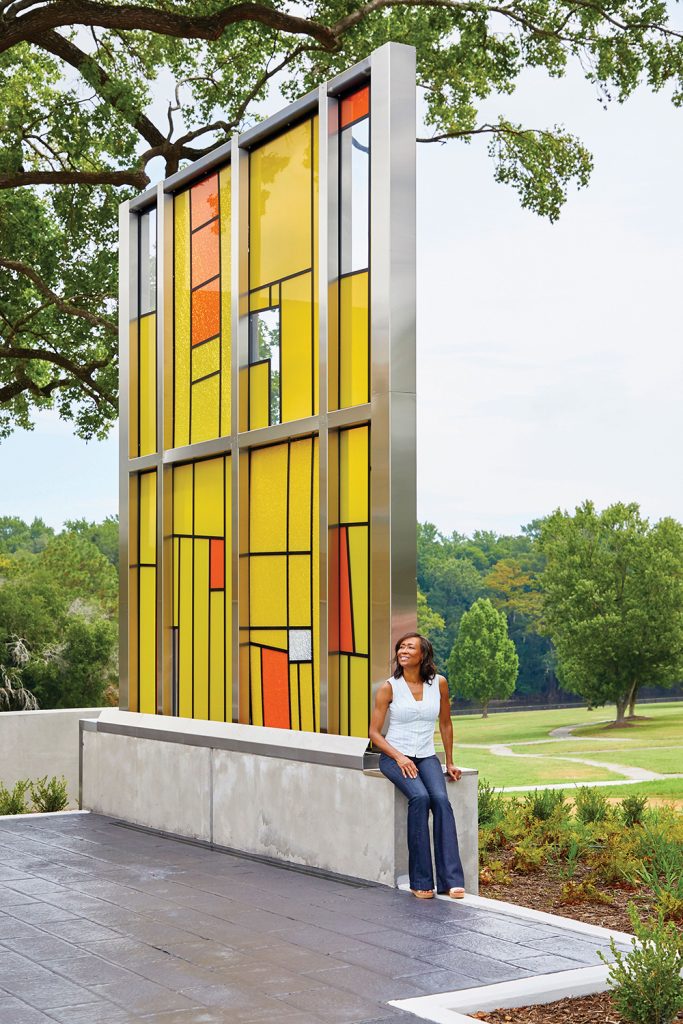
Destination Crenshaw | Los Angeles, California
In 2017, city and community leaders in Los Angeles brought Perkins&Will in to hear out a Black community devastated by half a century of disinvestment in South L.A., by both the public and private sectors. Howard’s work in other neighborhoods was known to leaders there, but her methods were not.
“She listened to what people had to say, before she even picked up a pencil to design anything,” says Joanne Kim, a Los Angeles-based community organizer and city council aide. “That’s not a process I’d seen before.”
First, Howard and her team led the community through a two-and-a-half day listening session where people shared their personal stories, along with the history, culture and aspirations of their community. It wasn’t easy.
“She let people tell their stories — some were raw, and some were holding back, like, Who are you and what’s your agenda?” Kim says. “It was not a unified group, getting along.”
Howard and her team persevered with more sessions, while an advisory council took the ideas and designs out for testing and feedback from the community at large. All the while, Howard was digging deep, with healthy debate. “It takes a master facilitator to listen to 20 people — it’s a skill to hone and develop over a period of time,” Kim says.
Black community projects like L.A.’s Destination Crenshaw, which broke ground last February, are different from other memorials. “Fundamentally it’s about racial justice, not just building a park or a garden or a house, because of 50 years of disinvestment,” Kim says.
Eventually, Destination Crenshaw will be a 1.3-mile-long, outdoor museum of African American art and culture. It’s designed to prevent cultural erasure, a direct response to changes that would come with the addition of an above-grade metro line being built through Crenshaw Boulevard, which would have divided and displaced the community. Instead, Destination Crenshaw soon will have its own Metro stop.
In essence, Howard designs with the community, not just for it. “That leads to lasting relationships and bold designs, and pushes us forward,” says Kenneth Luker, design principal at Perkins&Will. “It’s engagement that’s cathartic for the community — and it advances some strong design ideas that otherwise we would not be able to do.”
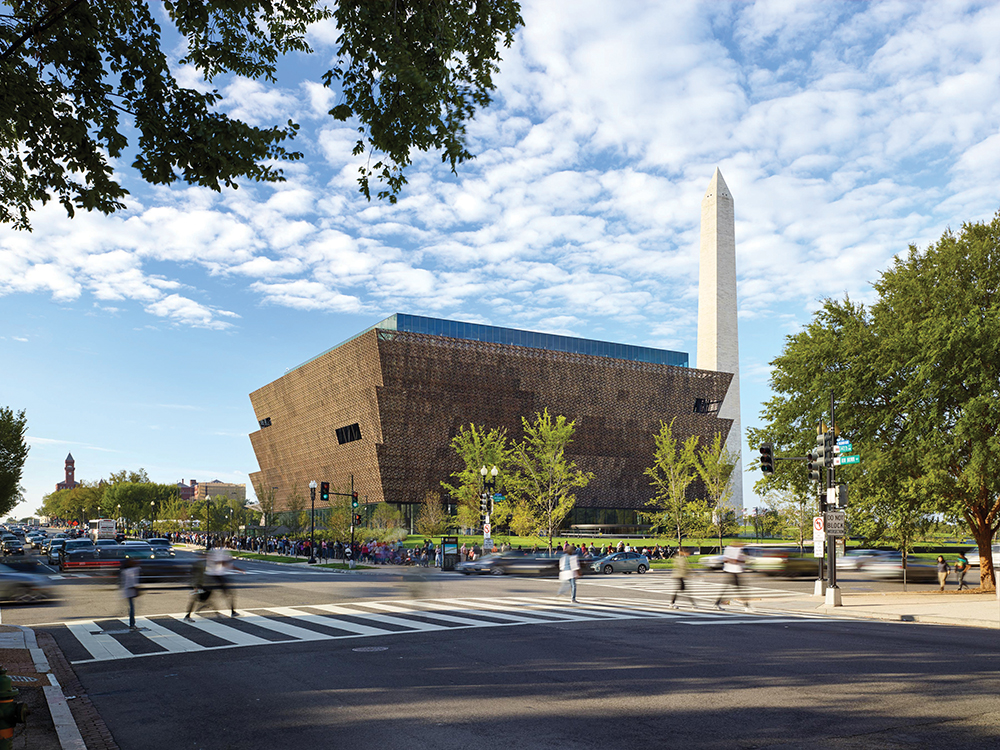
National Museum of African American History and Culture
| Washington, D.C.
Perhaps the most prominent project Howard has been involved with now glows over the National Mall in Washington, D.C.: the Smithsonian’s National Museum of African American History and Culture.
The project was won in a 2009 international competition by a consortium of architects called Freelon Adjaye Bond/SmithGroup. The late Phil Freelon, who founded the Durham-based firm bearing his name before a 2014 merger with Perkins&Will, had been tracking museum legislation in Congress since 2006. He’d recruited Howard in 2003, and together they began positioning The Freelon Group to win the commission.
That meant teaming up with New York architect Max Bond, who wrote the winning program for the museum, and British architect David Adjaye, who designed it. The Freelon Group was the architect of record, managing all contracts and a complex delivery process.
Howard was senior project manager for much of the project’s construction until well after it opened in 2016, up until 2019. “It was day-in, day-out, nonstop — and quite the commitment,” she says. “There was a lot of investment, but it was worth it. When we were in it, it was all-consuming.”
As she worked on the museum, her integrity and ethics were self-evident, says Brenda Sanchez, senior architect/senior design manager at the Smithsonian. “I consider her high on both,” she says. “And she has a big interest in people too, that their story gets out. It’s not just a building, but information too.”
Beyond her empathy, patience and dedication to listening, Howard’s approach to architecture builds on Freelon’s belief that great design should be accessible to everyone. “That’s the foundation I’ve catapulted from, in terms of design philosophy,” she says. “I believe that culture should not be the privilege of membership — I want to expand
cultural expression in every single project.”
